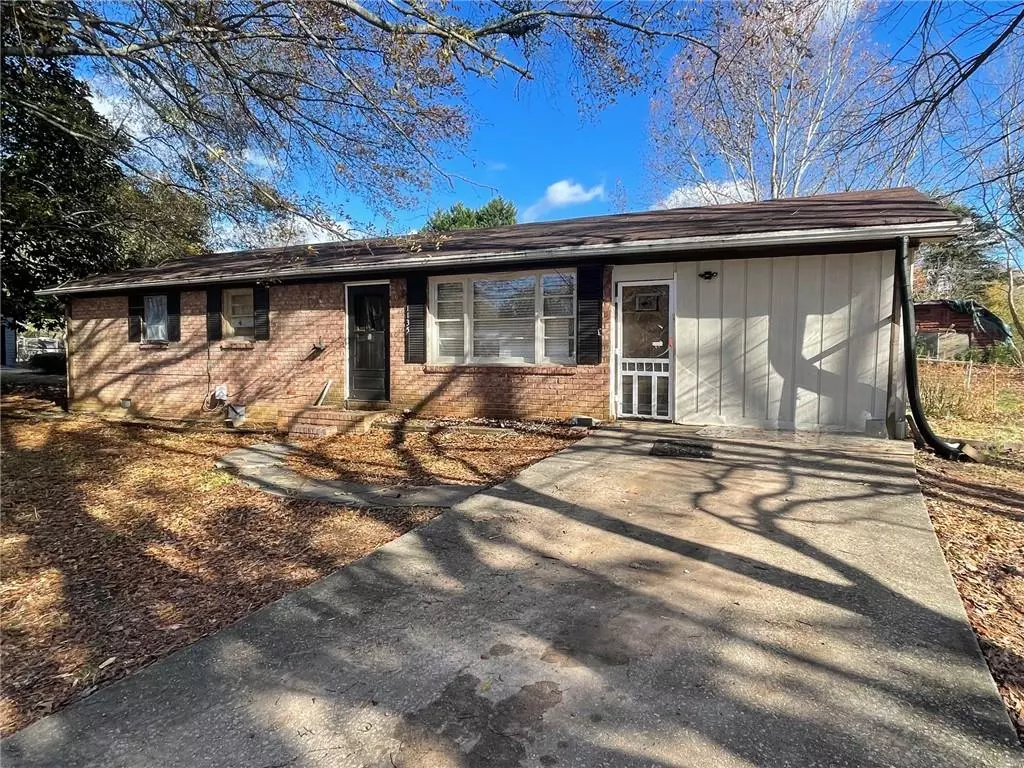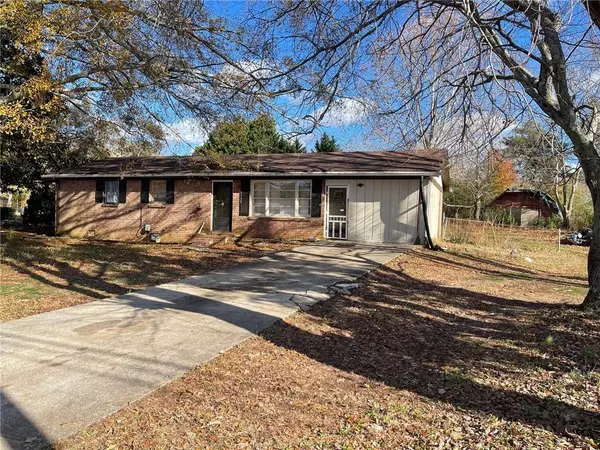
3 Beds
1.5 Baths
1,056 SqFt
3 Beds
1.5 Baths
1,056 SqFt
Key Details
Property Type Single Family Home
Sub Type Single Family Residence
Listing Status Pending
Purchase Type For Sale
Square Footage 1,056 sqft
Price per Sqft $189
Subdivision Lavilla Estates
MLS Listing ID 7497766
Style Ranch
Bedrooms 3
Full Baths 1
Half Baths 1
Construction Status Fixer
HOA Y/N No
Originating Board First Multiple Listing Service
Year Built 1972
Annual Tax Amount $3,159
Tax Year 2023
Lot Size 0.550 Acres
Acres 0.55
Property Description
Location
State GA
County Cobb
Lake Name None
Rooms
Bedroom Description None
Other Rooms Barn(s)
Basement Crawl Space
Main Level Bedrooms 3
Dining Room None
Interior
Interior Features Other
Heating Forced Air, Natural Gas
Cooling Ceiling Fan(s), Central Air, Electric
Flooring Carpet, Vinyl
Fireplaces Type None
Window Features Storm Window(s)
Appliance Dishwasher, Electric Range, Gas Water Heater, Refrigerator
Laundry Electric Dryer Hookup, In Garage, Main Level
Exterior
Exterior Feature Private Entrance, Rain Gutters
Parking Features Driveway, Kitchen Level, Level Driveway
Fence Back Yard, Chain Link, Fenced
Pool None
Community Features Near Schools, Sidewalks
Utilities Available Cable Available, Electricity Available, Natural Gas Available, Phone Available, Water Available
Waterfront Description None
View Neighborhood
Roof Type Composition
Street Surface Asphalt
Accessibility None
Handicap Access None
Porch Patio
Private Pool false
Building
Lot Description Back Yard, Cleared, Front Yard, Level
Story One
Foundation Block
Sewer Shared Septic
Water Public
Architectural Style Ranch
Level or Stories One
Structure Type Block,Brick 4 Sides
New Construction No
Construction Status Fixer
Schools
Elementary Schools Still
Middle Schools Lovinggood
High Schools Hillgrove
Others
Senior Community no
Restrictions false
Tax ID 19020400100
Special Listing Condition None

GET MORE INFORMATION

Broker | License ID: 383400
5555 Glenridge Conn Ste. 200, Atlanta, Georgia, 30342, United States






