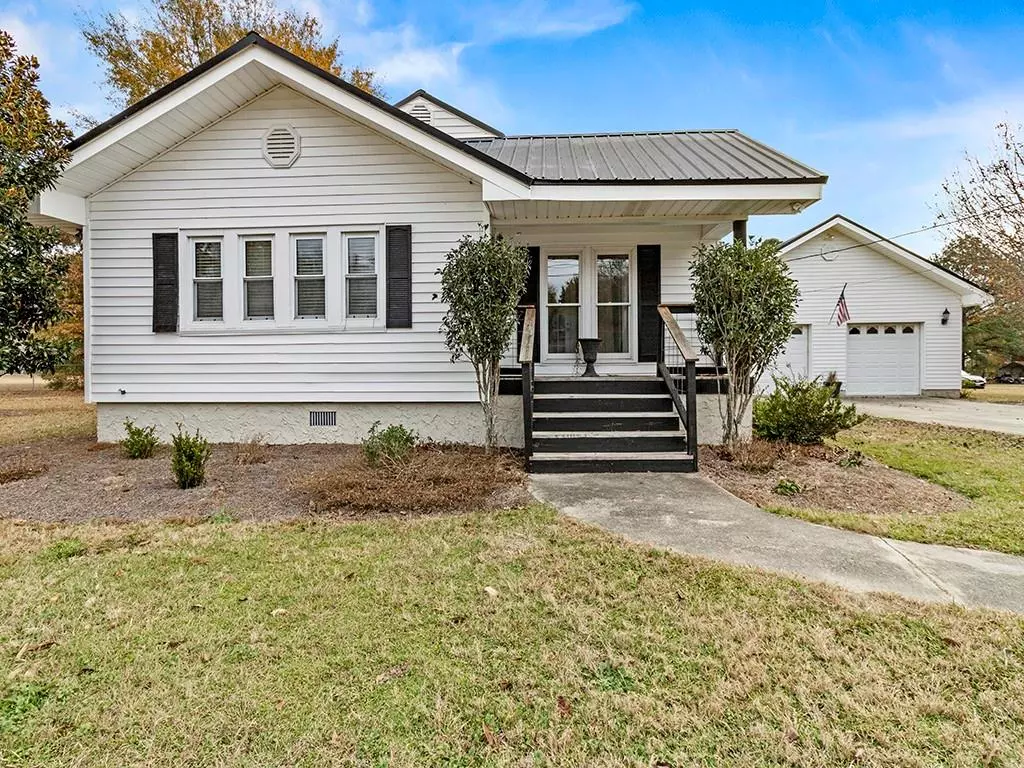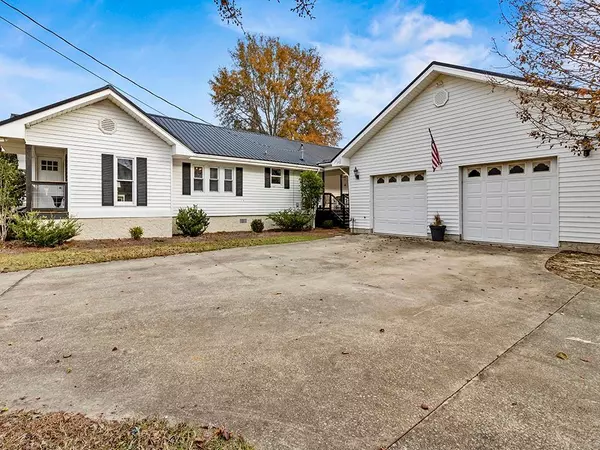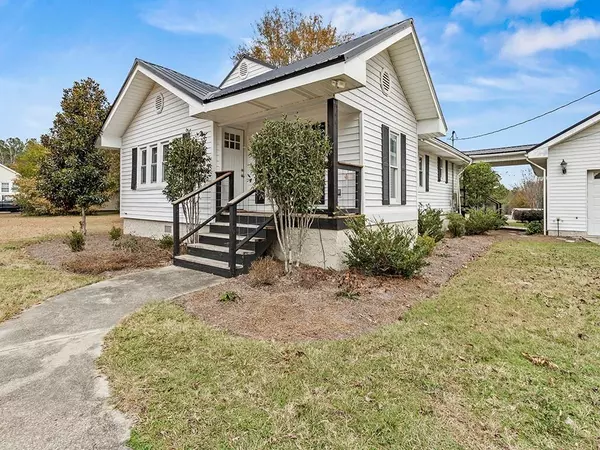
3 Beds
2 Baths
1,640 SqFt
3 Beds
2 Baths
1,640 SqFt
OPEN HOUSE
Sat Dec 21, 11:00am - 1:00pm
Key Details
Property Type Single Family Home
Sub Type Single Family Residence
Listing Status Active
Purchase Type For Sale
Square Footage 1,640 sqft
Price per Sqft $182
Subdivision Warrior Plantation
MLS Listing ID 7498257
Style Country
Bedrooms 3
Full Baths 2
Construction Status Resale
HOA Y/N No
Originating Board First Multiple Listing Service
Year Built 1950
Annual Tax Amount $1,157
Tax Year 2024
Lot Size 1.470 Acres
Acres 1.47
Property Description
Location
State GA
County Bibb
Lake Name None
Rooms
Bedroom Description Master on Main,Oversized Master
Other Rooms Workshop
Basement None
Main Level Bedrooms 3
Dining Room Open Concept
Interior
Interior Features Cathedral Ceiling(s), Double Vanity, His and Hers Closets
Heating Central
Cooling Central Air
Flooring Carpet, Laminate
Fireplaces Type None
Window Features Aluminum Frames,Double Pane Windows,Wood Frames
Appliance Dishwasher, Electric Cooktop, Electric Oven
Laundry Common Area, In Hall, Main Level
Exterior
Exterior Feature Balcony, Private Entrance
Parking Features Driveway, Garage
Garage Spaces 2.0
Fence None
Pool Above Ground, Pool Cover
Community Features None
Utilities Available Cable Available, Electricity Available, Natural Gas Available, Phone Available, Underground Utilities, Water Available
Waterfront Description None
View Rural
Roof Type Metal
Street Surface Asphalt
Accessibility None
Handicap Access None
Porch Breezeway, Covered, Deck, Front Porch
Private Pool false
Building
Lot Description Back Yard, Cleared, Front Yard, Level, Open Lot, Rectangular Lot
Story One
Foundation Block
Sewer Septic Tank
Water Public
Architectural Style Country
Level or Stories One
Structure Type Blown-In Insulation,Vinyl Siding
New Construction No
Construction Status Resale
Schools
Elementary Schools Skyview
Middle Schools Rutland
High Schools Rutland
Others
Senior Community no
Restrictions false
Tax ID F0100115
Special Listing Condition None

GET MORE INFORMATION

Broker | License ID: 383400
5555 Glenridge Conn Ste. 200, Atlanta, Georgia, 30342, United States






