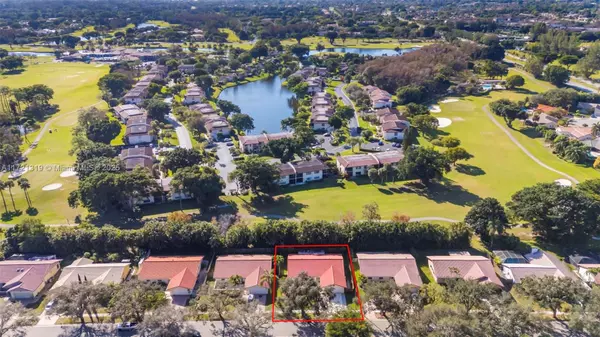3 Beds
2 Baths
2,061 SqFt
3 Beds
2 Baths
2,061 SqFt
OPEN HOUSE
Sat Jan 25, 1:00pm - 3:00pm
Key Details
Property Type Single Family Home
Sub Type Single Family Residence
Listing Status Active
Purchase Type For Sale
Square Footage 2,061 sqft
Price per Sqft $339
Subdivision Escondido At Boca Raton 2
MLS Listing ID A11721319
Style Detached,One Story
Bedrooms 3
Full Baths 2
Construction Status Effective Year Built
HOA Fees $153/mo
HOA Y/N Yes
Year Built 1981
Annual Tax Amount $3,053
Tax Year 2024
Lot Size 8,295 Sqft
Property Description
Location
State FL
County Palm Beach
Community Escondido At Boca Raton 2
Area 4770
Direction GLADES TO LYONS, S 1/4 MI ON LT TO GUARD GATE
Interior
Interior Features Bedroom on Main Level, Dining Area, Separate/Formal Dining Room, Dual Sinks, Eat-in Kitchen, Family/Dining Room, First Floor Entry, Main Level Primary, Other, Walk-In Closet(s), Attic
Heating Central
Cooling Central Air, Ceiling Fan(s)
Flooring Carpet, Tile
Window Features Blinds,Other,Sliding
Appliance Dryer, Dishwasher, Electric Range, Microwave, Refrigerator, Washer
Exterior
Exterior Feature Fence, Patio, Storm/Security Shutters
Parking Features Attached
Garage Spaces 2.0
Pool None
Community Features Sidewalks
Utilities Available Cable Available
View Garden
Roof Type Barrel
Porch Patio
Garage Yes
Building
Lot Description < 1/4 Acre
Faces North
Story 1
Sewer Public Sewer
Water Public
Architectural Style Detached, One Story
Structure Type Block
Construction Status Effective Year Built
Others
Pets Allowed Conditional, Yes
HOA Fee Include Common Area Maintenance,Security,Trash
Senior Community No
Tax ID 00424719030010240
Acceptable Financing Cash, Conventional, FHA, VA Loan
Listing Terms Cash, Conventional, FHA, VA Loan
Special Listing Condition Listed As-Is
Pets Allowed Conditional, Yes
GET MORE INFORMATION
Broker | License ID: 383400
5555 Glenridge Conn Ste. 200, Atlanta, Georgia, 30342, United States






