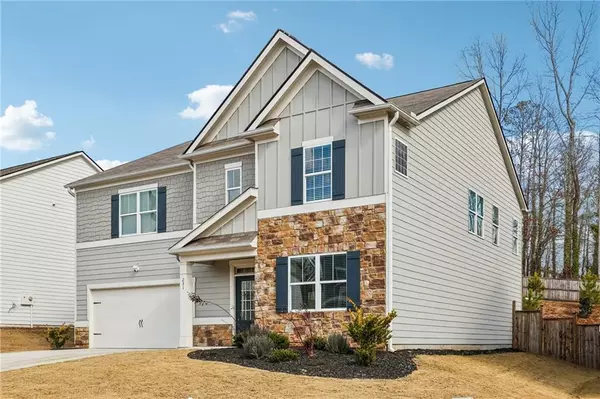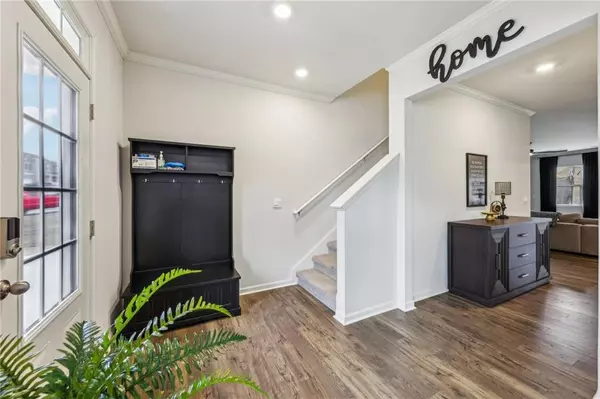5 Beds
3 Baths
3,250 SqFt
5 Beds
3 Baths
3,250 SqFt
Key Details
Property Type Single Family Home
Sub Type Single Family Residence
Listing Status Active
Purchase Type For Sale
Square Footage 3,250 sqft
Price per Sqft $144
Subdivision Palisades
MLS Listing ID 7513782
Style Traditional
Bedrooms 5
Full Baths 3
Construction Status Resale
HOA Fees $750
HOA Y/N Yes
Originating Board First Multiple Listing Service
Year Built 2022
Annual Tax Amount $4,206
Tax Year 2024
Lot Size 10,890 Sqft
Acres 0.25
Property Sub-Type Single Family Residence
Property Description
Welcome to 251 Ivy Chase Loop, featuring the largest and most desirable floor plan in the Palisades community! This 5-bed, 3-bath Halton Plan offers 3,250 sq. ft. of open-concept living, priced at $470,000—below the community's average price per square foot!
Key Features:
• Main-Level Bedroom – Perfect for guests or an office.
• Modern Kitchen – Large island, stainless steel appliances, shaker cabinets & walk-in pantry.
• Spacious Living Areas – Great room with gas fireplace & versatile loft upstairs.
• Oversized Primary Suite – Sitting area, massive walk-in closet & spa-like bath.
• Large Fenced Backyard – One of the biggest lots in the neighborhood!
• 2-Car Garage – Plus ample driveway & street parking.
• Transferable Builder's Warranty
Community Perks:
• Resort-Style Amenities – Pool, pickleball, basketball & tennis courts.
• Prime Location – Minutes from Hwy 278 & 120, shopping, dining & Wellstar Paulding Hospital.
Don't miss this rare opportunity—schedule a tour today!
Location
State GA
County Paulding
Lake Name None
Rooms
Bedroom Description Oversized Master,Sitting Room
Other Rooms None
Basement None
Main Level Bedrooms 1
Dining Room Seats 12+, Separate Dining Room
Interior
Interior Features Crown Molding, Double Vanity, Entrance Foyer, High Speed Internet, Walk-In Closet(s)
Heating Central
Cooling Ceiling Fan(s), Central Air
Flooring Carpet, Luxury Vinyl
Fireplaces Number 1
Fireplaces Type Family Room
Window Features Double Pane Windows
Appliance Dishwasher, Electric Cooktop, Microwave, Refrigerator
Laundry Laundry Room
Exterior
Exterior Feature Private Yard
Parking Features Attached, Driveway, Garage
Garage Spaces 2.0
Fence Back Yard
Pool None
Community Features Homeowners Assoc, Near Schools, Near Shopping, Pool, Tennis Court(s)
Utilities Available Cable Available, Electricity Available, Natural Gas Available, Phone Available, Sewer Available, Water Available
Waterfront Description None
View Neighborhood
Roof Type Composition,Shingle
Street Surface Paved
Accessibility None
Handicap Access None
Porch Front Porch, Patio
Private Pool false
Building
Lot Description Back Yard, Landscaped, Private
Story Two
Foundation Combination
Sewer Public Sewer
Water Public
Architectural Style Traditional
Level or Stories Two
Structure Type Cement Siding,Stone
New Construction No
Construction Status Resale
Schools
Elementary Schools Allgood - Paulding
Middle Schools Herschel Jones
High Schools Paulding County
Others
Senior Community no
Restrictions false
Tax ID 089627
Special Listing Condition None
Virtual Tour https://www.zillow.com/view-imx/e923fade-7dca-439b-b999-97b91cbcc7ed?wl=true&setAttribution=mls&initialViewType=pano

GET MORE INFORMATION
Broker | License ID: 383400
5555 Glenridge Conn Ste. 200, Atlanta, Georgia, 30342, United States






