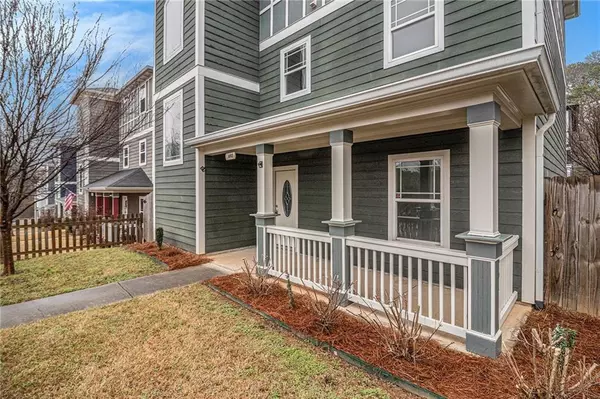3 Beds
2.5 Baths
1,470 SqFt
3 Beds
2.5 Baths
1,470 SqFt
Key Details
Property Type Single Family Home
Sub Type Single Family Residence
Listing Status Active
Purchase Type For Sale
Square Footage 1,470 sqft
Price per Sqft $265
Subdivision Rosewood At Southbend
MLS Listing ID 7515880
Style Contemporary,Craftsman
Bedrooms 3
Full Baths 2
Half Baths 1
Construction Status Resale
HOA Fees $450
HOA Y/N Yes
Originating Board First Multiple Listing Service
Year Built 2017
Annual Tax Amount $6,310
Tax Year 2024
Lot Size 1,306 Sqft
Acres 0.03
Property Sub-Type Single Family Residence
Property Description
Upon entry, you'll find a two-car garage and a dedicated laundry room for added convenience. The second level serves as the heart of the home, featuring an open-concept layout that effortlessly connects the dining area, living room, and kitchen—ideal for both everyday living and entertaining. Elegant tray and coffered ceilings add architectural flair, while the kitchen offers a clear view of the living and dining spaces. A half bathroom is also located on this level.
The primary ensuite is a private retreat, boasting stunning tray ceilings, a walk-in closet, a soaking tub, a double vanity, and a separate shower. Two additional bedrooms and another full bathroom complete this level, offering comfort and privacy for family and guests.
Enjoy the outdoors with a welcoming front porch, a covered balcony on the second level, and a covered patio on the lower level—perfect for relaxation or entertaining. A wood fence encloses the property while still allowing convenient access to the garage.
Location
State GA
County Fulton
Lake Name None
Rooms
Bedroom Description Other
Other Rooms None
Basement None
Dining Room Open Concept
Interior
Interior Features Coffered Ceiling(s), Double Vanity, Entrance Foyer, Recessed Lighting, Tray Ceiling(s), Walk-In Closet(s), Other
Heating Electric, Forced Air
Cooling Ceiling Fan(s), Central Air
Flooring Other
Fireplaces Number 1
Fireplaces Type Factory Built, Living Room
Window Features None
Appliance Dishwasher, Electric Range, Microwave, Refrigerator, Other
Laundry Laundry Room, Lower Level, Other
Exterior
Exterior Feature Balcony, Other
Parking Features Garage, Garage Faces Rear
Garage Spaces 2.0
Fence Wood
Pool None
Community Features None
Utilities Available Cable Available, Electricity Available, Natural Gas Available, Sewer Available, Water Available
Waterfront Description None
View Other
Roof Type Composition
Street Surface Paved
Accessibility None
Handicap Access None
Porch Covered, Patio
Private Pool false
Building
Lot Description Front Yard, Other
Story Three Or More
Foundation None
Sewer Public Sewer
Water Public
Architectural Style Contemporary, Craftsman
Level or Stories Three Or More
Structure Type Other
New Construction No
Construction Status Resale
Schools
Elementary Schools Fulton - Other
Middle Schools Fulton - Other
High Schools Fulton - Other
Others
Senior Community no
Restrictions false
Tax ID 14 0028 LL2295
Acceptable Financing Assumable, Cash, Conventional, VA Loan
Listing Terms Assumable, Cash, Conventional, VA Loan
Special Listing Condition None
Virtual Tour https://www.zillow.com/view-imx/3dc14f3f-1d3c-4252-ad2e-1a6eb8b72080?setAttribution=mls&wl=true&initialViewType=pano&utm_source=dashboard

GET MORE INFORMATION
Broker | License ID: 383400
5555 Glenridge Conn Ste. 200, Atlanta, Georgia, 30342, United States






