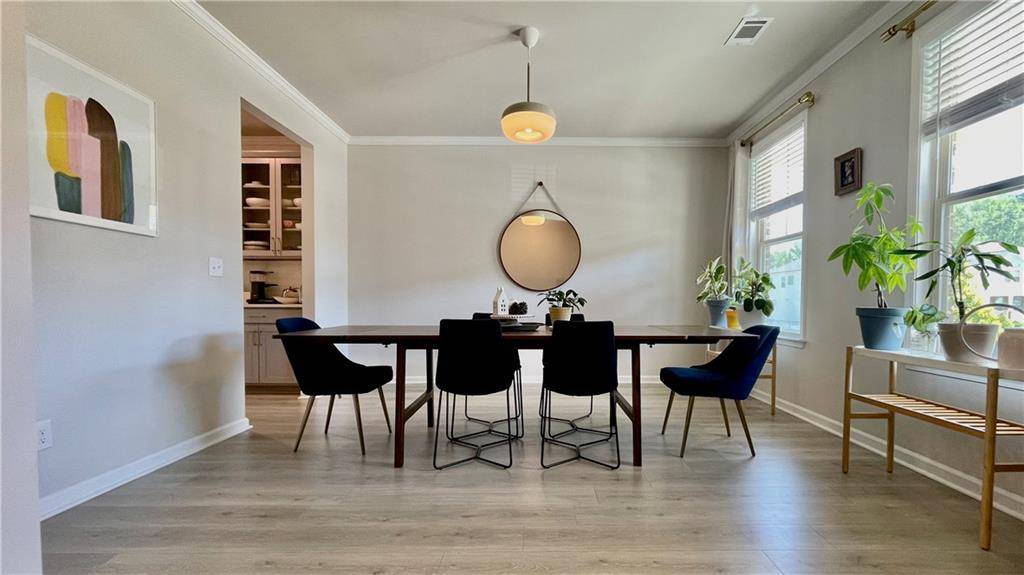5 Beds
4 Baths
3,370 SqFt
5 Beds
4 Baths
3,370 SqFt
Key Details
Property Type Single Family Home
Sub Type Single Family Residence
Listing Status Active
Purchase Type For Sale
Square Footage 3,370 sqft
Price per Sqft $185
Subdivision Baxter Woods
MLS Listing ID 7559028
Style Traditional
Bedrooms 5
Full Baths 4
Construction Status Resale
HOA Fees $825
HOA Y/N Yes
Originating Board First Multiple Listing Service
Year Built 2022
Annual Tax Amount $8,184
Tax Year 2024
Lot Size 7,840 Sqft
Acres 0.18
Property Sub-Type Single Family Residence
Property Description
The attached garage includes a Tesla EV charger, and the home comes fully equipped with blinds and curtains on all windows. Major appliances — refrigerator, washer, and dryer — are included, and some furniture can be provided upon request for a truly move-in-ready experience.
Recent maintenance updates have already been taken care of, including gutter cleaning and air filter replacements, giving you peace of mind from day one.
This home is cool in the summer and warm in the winter, designed for year-round comfort and energy efficiency. It's located just minutes from top shopping, dining, and entertainment spots like Mall of Georgia, The Exchange at Gwinnett.
With modern amenities, abundant space, and a location that's seeing rapid growth in value, this is more than just a home — it's an investment in your future. Come see it today!
Location
State GA
County Gwinnett
Lake Name None
Rooms
Bedroom Description Oversized Master
Other Rooms None
Basement None
Main Level Bedrooms 1
Dining Room Butlers Pantry, Separate Dining Room
Interior
Interior Features Bookcases, Disappearing Attic Stairs, High Ceilings 9 ft Main, High Ceilings 9 ft Upper, High Speed Internet, Walk-In Closet(s)
Heating Central, Zoned
Cooling Ceiling Fan(s), Central Air, Electric, Zoned
Flooring Carpet, Ceramic Tile, Luxury Vinyl
Fireplaces Number 1
Fireplaces Type Gas Log, Gas Starter, Glass Doors, Great Room, Living Room
Window Features Insulated Windows
Appliance Dishwasher, Disposal, Dryer, Electric Oven, ENERGY STAR Qualified Appliances, Gas Cooktop, Gas Water Heater, Microwave, Range Hood, Refrigerator, Washer
Laundry Electric Dryer Hookup, Laundry Room, Sink, Upper Level
Exterior
Exterior Feature Lighting, Private Yard, Rain Gutters
Parking Features Driveway, Garage, Garage Door Opener, Garage Faces Front, Kitchen Level
Garage Spaces 2.0
Fence Back Yard, Fenced, Privacy, Wood
Pool None
Community Features Homeowners Assoc, Pool
Utilities Available Cable Available, Electricity Available, Natural Gas Available, Phone Available, Sewer Available
Waterfront Description None
View Neighborhood
Roof Type Composition,Shingle
Street Surface Asphalt
Accessibility None
Handicap Access None
Porch Covered, Patio
Private Pool false
Building
Lot Description Back Yard, Front Yard
Story Two
Foundation Slab
Sewer Public Sewer
Water Public
Architectural Style Traditional
Level or Stories Two
Structure Type Brick,Cement Siding,Stone
New Construction No
Construction Status Resale
Schools
Elementary Schools Freeman'S Mill
Middle Schools Twin Rivers
High Schools Mountain View
Others
Senior Community no
Restrictions false
Tax ID R7062 210
Special Listing Condition None

GET MORE INFORMATION
Broker | License ID: 383400
5555 Glenridge Conn Ste. 200, Atlanta, Georgia, 30342, United States






