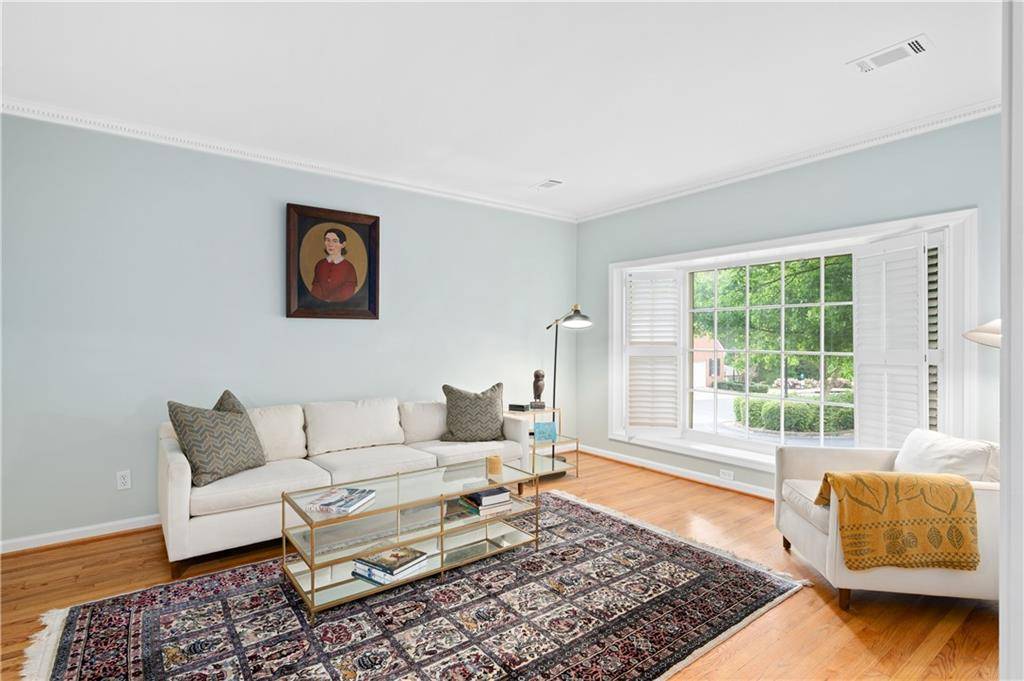2 Beds
2 Baths
2,003 SqFt
2 Beds
2 Baths
2,003 SqFt
Key Details
Property Type Single Family Home
Sub Type Single Family Residence
Listing Status Coming Soon
Purchase Type For Sale
Square Footage 2,003 sqft
Price per Sqft $297
Subdivision Harrogate
MLS Listing ID 7559169
Style Cottage,Garden (1 Level),Traditional
Bedrooms 2
Full Baths 2
Construction Status Resale
HOA Fees $400
HOA Y/N Yes
Originating Board First Multiple Listing Service
Year Built 1973
Annual Tax Amount $6,678
Tax Year 2024
Lot Size 3,049 Sqft
Acres 0.07
Property Sub-Type Single Family Residence
Property Description
Come inside to discover two spacious living areas — a welcoming front room opposite an elegant dining room and a cozy den, adorned with built-in bookshelves, ideal for entertaining or unwinding. The beautifully renovated kitchen features sleek slate flooring, energy-efficient Bosch appliances, and stylish Kohler fixtures.
Retreat to the generously sized bedrooms, including a primary suite complete with dual closets for convenience. The Electrolux washer and dryer — both newer and energy-efficient — stay with the home for added value.
Outside, your private brick-enclosed patio awaits — a lush escape perfect for gardening, morning coffee, or evening gatherings. Enjoy the serene views from both the den and kitchen, making the outdoors a true extension of your living space.
The oversized, stepless, attached garage adds practicality and ease to this thoughtfully designed home.
Come experience the comfort, charm, and convenience of Harrogate — where every detail feels like home.
Location
State GA
County Dekalb
Lake Name None
Rooms
Bedroom Description Master on Main
Other Rooms None
Basement None
Main Level Bedrooms 2
Dining Room Separate Dining Room
Interior
Interior Features Bookcases, Crown Molding, Disappearing Attic Stairs, Entrance Foyer, High Speed Internet, His and Hers Closets, Low Flow Plumbing Fixtures, Smart Home
Heating Central, Electric, ENERGY STAR Qualified Equipment
Cooling Ceiling Fan(s), Central Air, Electric
Flooring Hardwood, Stone, Wood
Fireplaces Type None
Window Features Plantation Shutters,Storm Window(s)
Appliance Dishwasher, Disposal, Dryer, Electric Oven, ENERGY STAR Qualified Appliances, Microwave, Range Hood, Refrigerator, Self Cleaning Oven, Washer
Laundry In Hall, Main Level
Exterior
Exterior Feature Garden, Private Entrance, Private Yard
Parking Features Garage
Garage Spaces 2.0
Fence Back Yard, Brick, Fenced
Pool None
Community Features Clubhouse, Gated, Homeowners Assoc, Near Schools, Near Shopping, Near Trails/Greenway, Park, Playground, Pool, Restaurant, Street Lights
Utilities Available Cable Available, Electricity Available, Natural Gas Available, Phone Available, Sewer Available, Water Available
Waterfront Description None
View City
Roof Type Composition
Street Surface Asphalt
Accessibility None
Handicap Access None
Porch Front Porch, Patio
Private Pool false
Building
Lot Description Corner Lot, Front Yard, Landscaped, Level
Story One
Foundation Brick/Mortar
Sewer Public Sewer
Water Public
Architectural Style Cottage, Garden (1 Level), Traditional
Level or Stories One
Structure Type Brick 4 Sides
New Construction No
Construction Status Resale
Schools
Elementary Schools Briarlake
Middle Schools Henderson - Dekalb
High Schools Lakeside - Dekalb
Others
Senior Community no
Restrictions true
Tax ID 18 161 08 022
Special Listing Condition None

GET MORE INFORMATION
Broker | License ID: 383400
5555 Glenridge Conn Ste. 200, Atlanta, Georgia, 30342, United States






