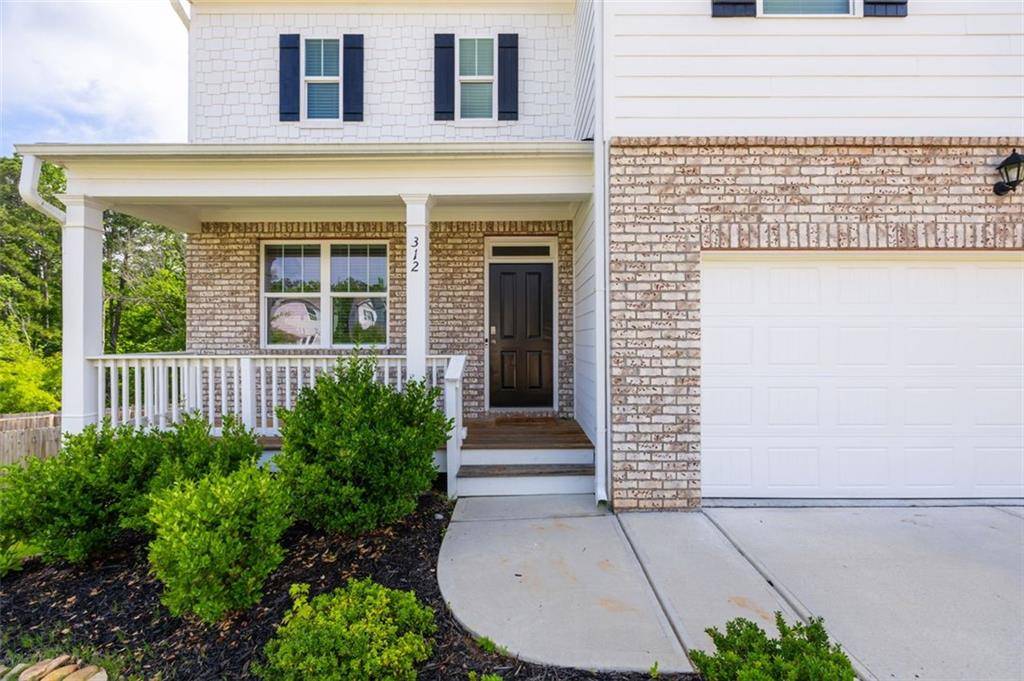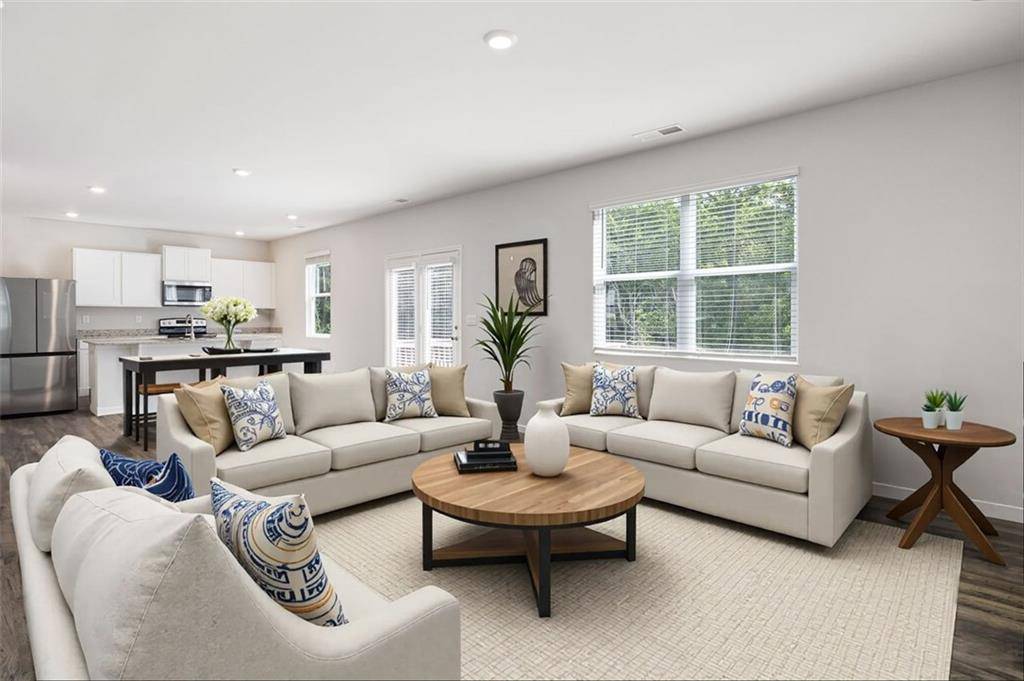5 Beds
3.5 Baths
3,351 SqFt
5 Beds
3.5 Baths
3,351 SqFt
Key Details
Property Type Single Family Home
Sub Type Single Family Residence
Listing Status Active
Purchase Type For Sale
Square Footage 3,351 sqft
Price per Sqft $126
Subdivision Aurora Creek
MLS Listing ID 7584488
Style Traditional,Craftsman
Bedrooms 5
Full Baths 3
Half Baths 1
Construction Status Resale
HOA Fees $650/ann
HOA Y/N Yes
Year Built 2022
Annual Tax Amount $3,444
Tax Year 2024
Lot Size 0.360 Acres
Acres 0.36
Property Sub-Type Single Family Residence
Source First Multiple Listing Service
Property Description
Welcome to this beautifully maintained 4-bedroom, 3.5-bath home located on a quiet cul-de-sac in the desirable Aurora Creek community. Situated in the highly sought-after North Paulding School District, this home offers space, style, and comfort for modern living.
The open-concept main level features a bright and airy living room that flows seamlessly into the breakfast area and a stunning kitchen complete with stainless steel appliances, sleek countertops, and a large walk-in pantry—perfect for cooking and entertaining. A formal dining room adds elegance for special occasions and family dinners.
Upstairs, you'll find four spacious bedrooms, including a tranquil primary suite with a private en-suite bath and generous closet space. The additional bedrooms are versatile—ideal for guests, kids, or a home office setup.
The fully finished basement includes a full bath and provides excellent additional living space that can serve as a guest suite, media room, 5th bedroom, or flex space tailored to your needs.
Step outside to enjoy the large, fully fenced backyard, backing up to a privately owned timber tract for added peace, privacy, and even occasional wildlife sightings—your own quiet retreat right at home.
**ASSUMABLE VA MORTGAGE W/ 4.75 INTEREST RATE
Location
State GA
County Paulding
Area Aurora Creek
Lake Name None
Rooms
Bedroom Description Oversized Master
Other Rooms None
Basement Full, Finished, Finished Bath
Dining Room Open Concept, Separate Dining Room
Kitchen Breakfast Bar, Cabinets White, Eat-in Kitchen, Kitchen Island, Pantry, Pantry Walk-In, View to Family Room
Interior
Interior Features High Ceilings 9 ft Main, High Ceilings 9 ft Upper, Recessed Lighting
Heating Central
Cooling Central Air, Zoned
Flooring Carpet, Laminate, Luxury Vinyl
Fireplaces Type None
Equipment None
Window Features Shutters,Insulated Windows
Appliance Dishwasher, Disposal, Electric Cooktop, Electric Range, Refrigerator, Microwave, Self Cleaning Oven
Laundry Laundry Room, Upper Level
Exterior
Exterior Feature Rain Gutters, Private Yard
Parking Features Garage Door Opener, Driveway, Garage, Garage Faces Front, Level Driveway
Garage Spaces 2.0
Fence Back Yard, Fenced, Privacy, Wood
Pool None
Community Features Park, Pool
Utilities Available Cable Available, Electricity Available, Phone Available, Sewer Available, Underground Utilities, Water Available
Waterfront Description None
View Y/N Yes
View Trees/Woods
Roof Type Composition
Street Surface Asphalt
Accessibility None
Handicap Access None
Porch Deck
Total Parking Spaces 6
Private Pool false
Building
Lot Description Back Yard, Cleared, Cul-De-Sac, Landscaped, Private, Front Yard
Story Three Or More
Foundation Slab
Sewer Public Sewer
Water Public
Architectural Style Traditional, Craftsman
Level or Stories Three Or More
Structure Type Brick Front,Cement Siding
Construction Status Resale
Schools
Elementary Schools Wc Abney
Middle Schools Lena Mae Moses
High Schools North Paulding
Others
Senior Community no
Restrictions false
Tax ID 088594

GET MORE INFORMATION
Broker | License ID: 383400
5555 Glenridge Conn Ste. 200, Atlanta, Georgia, 30342, United States






