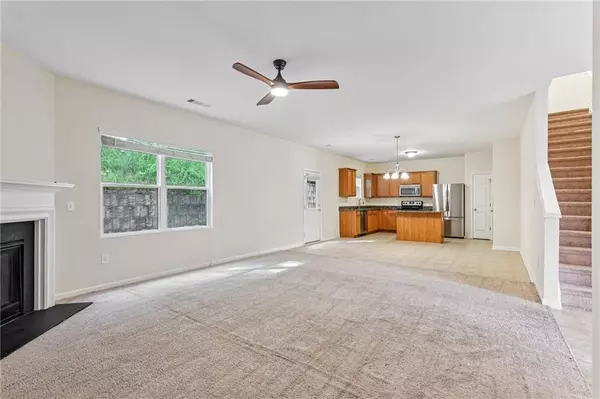4 Beds
2.5 Baths
2,356 SqFt
4 Beds
2.5 Baths
2,356 SqFt
Key Details
Property Type Single Family Home
Sub Type Single Family Residence
Listing Status Active
Purchase Type For Sale
Square Footage 2,356 sqft
Price per Sqft $182
Subdivision Barrington Estates
MLS Listing ID 7631767
Style Traditional
Bedrooms 4
Full Baths 2
Half Baths 1
Construction Status Resale
HOA Fees $575/ann
HOA Y/N Yes
Year Built 2013
Annual Tax Amount $5,268
Tax Year 2024
Lot Size 8,712 Sqft
Acres 0.2
Property Sub-Type Single Family Residence
Source First Multiple Listing Service
Property Description
Step into this beautifully maintained 2-story home in the desirable Barrington Estates subdivision, offering the perfect balance of space, style, and comfort. The inviting open layout is filled with natural light, creating a warm and welcoming atmosphere for both relaxing and entertaining.
The kitchen offers plenty of cabinetry, generous counter space, and a sunny breakfast area that flows into the spacious family room—making it the true heart of the home. Upstairs, the owner's suite is a peaceful retreat with a private bath and walk-in closet, while three additional bedrooms provide room for family, guests, or a home office.
Located just minutes from shopping, dining, parks, and schools, this move-in-ready home delivers convenience and charm in one perfect package.
Don't wait—schedule your tour today!
Location
State GA
County Gwinnett
Area Barrington Estates
Lake Name None
Rooms
Bedroom Description Other
Other Rooms None
Basement None
Dining Room Open Concept
Kitchen Cabinets Stain, Pantry, Solid Surface Counters
Interior
Interior Features Walk-In Closet(s)
Heating Central, Heat Pump
Cooling Ceiling Fan(s), Central Air, Electric, Gas, Heat Pump
Flooring Carpet, Ceramic Tile, Laminate, Vinyl
Fireplaces Number 1
Fireplaces Type Family Room
Equipment None
Window Features Double Pane Windows
Appliance Dishwasher, Disposal, Electric Range, Microwave, Refrigerator
Laundry Laundry Room, Main Level
Exterior
Exterior Feature Private Yard
Parking Features Garage, Garage Faces Front
Garage Spaces 2.0
Fence None
Pool None
Community Features Dog Park, Near Schools, Near Shopping, Near Trails/Greenway, Park, Playground, Sidewalks
Utilities Available Cable Available, Natural Gas Available
Waterfront Description None
View Y/N Yes
View City
Roof Type Composition
Street Surface Concrete
Accessibility None
Handicap Access None
Porch Patio
Private Pool false
Building
Lot Description Back Yard, Private
Story Two
Foundation None
Sewer Public Sewer
Water Public
Architectural Style Traditional
Level or Stories Two
Structure Type Vinyl Siding
Construction Status Resale
Schools
Elementary Schools Sycamore
Middle Schools Lanier
High Schools Lanier
Others
HOA Fee Include Maintenance Grounds
Senior Community no
Restrictions false
Tax ID R7349 526
Acceptable Financing Cash, Conventional, FHA, VA Loan
Listing Terms Cash, Conventional, FHA, VA Loan
Virtual Tour https://www.zillow.com/view-imx/4f23572b-5830-430e-972e-f44a10f26f37?wl=true&setAttribution=mls&initialViewType=pano

GET MORE INFORMATION
Broker | License ID: 383400
5555 Glenridge Conn Ste. 200, Atlanta, Georgia, 30342, United States






