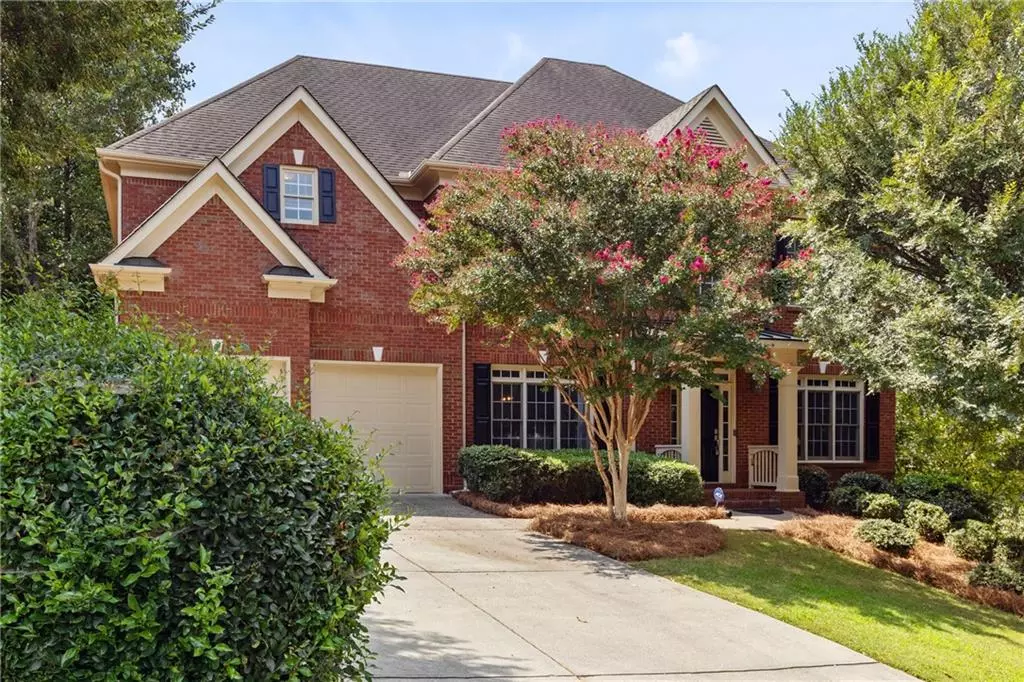6 Beds
5.5 Baths
3,664 SqFt
6 Beds
5.5 Baths
3,664 SqFt
Open House
Sat Sep 06, 1:00pm - 3:00pm
Key Details
Property Type Single Family Home
Sub Type Single Family Residence
Listing Status Active
Purchase Type For Sale
Square Footage 3,664 sqft
Price per Sqft $269
Subdivision Abbotts Run
MLS Listing ID 7644852
Style Traditional
Bedrooms 6
Full Baths 5
Half Baths 1
Construction Status Resale
HOA Fees $749/ann
HOA Y/N Yes
Year Built 2003
Annual Tax Amount $8,221
Tax Year 2024
Lot Size 10,153 Sqft
Acres 0.2331
Property Sub-Type Single Family Residence
Source First Multiple Listing Service
Property Description
Step inside to find freshly painted interiors where creamy white walls pair beautifully with rich dark hardwood floors, creating a warm yet sophisticated backdrop throughout the main level. From the moment you walk in, you can feel the quality. This is a truly well-built home designed to stand the test of time. A spacious guest suite with a full bath on the first floor provides flexibility for visitors or multigenerational living.
Upstairs, you'll find four oversized bedrooms, each with direct access to its own bathroom. An ideal layout for convenience and privacy. The primary suite is a retreat in itself, featuring a sitting room with fireplace and a spa-like bathroom complete with heated floors.
The incredible, fully finished terrace level feels like a third floor thanks to soaring 10-foot ceilings. It includes a full kitchen, big bedroom with full bath, and multiple spaces perfect for a home gym, media room, or playroom. It also has an enormous storage room with high ceilings that spans the entire length of the garage.
With thoughtful details, solid construction, and a rare combination of privacy and convenience, this Johns Creek gem has everything you've been searching for!
Location
State GA
County Fulton
Area Abbotts Run
Lake Name None
Rooms
Bedroom Description In-Law Floorplan,Oversized Master,Sitting Room
Other Rooms None
Basement Daylight, Exterior Entry, Finished, Finished Bath, Full, Interior Entry
Main Level Bedrooms 1
Dining Room Separate Dining Room
Kitchen Breakfast Bar, Cabinets Stain, Eat-in Kitchen, Kitchen Island, Other Surface Counters, Pantry, Stone Counters, View to Family Room
Interior
Interior Features Bookcases, Double Vanity, Entrance Foyer 2 Story, High Speed Internet, Recessed Lighting
Heating Central
Cooling Central Air
Flooring Carpet, Hardwood, Luxury Vinyl, Tile
Fireplaces Number 2
Fireplaces Type Family Room, Master Bedroom
Equipment None
Window Features Double Pane Windows
Appliance Dishwasher, Disposal
Laundry Sink, Upper Level
Exterior
Exterior Feature Private Yard
Parking Features Driveway, Garage, Garage Door Opener, Garage Faces Front
Garage Spaces 2.0
Fence Back Yard
Pool None
Community Features Clubhouse, Homeowners Assoc, Near Schools, Near Shopping, Near Trails/Greenway, Pool, Sidewalks, Tennis Court(s)
Utilities Available Cable Available, Electricity Available, Natural Gas Available, Phone Available, Sewer Available, Underground Utilities, Water Available
Waterfront Description None
View Y/N Yes
View Trees/Woods
Roof Type Shingle
Street Surface Paved
Accessibility None
Handicap Access None
Porch Deck
Private Pool false
Building
Lot Description Back Yard, Corner Lot, Front Yard, Private
Story Two
Foundation None
Sewer Public Sewer
Water Public
Architectural Style Traditional
Level or Stories Two
Structure Type Brick 3 Sides
Construction Status Resale
Schools
Elementary Schools Wilson Creek
Middle Schools River Trail
High Schools Northview
Others
HOA Fee Include Swim,Tennis
Senior Community no
Restrictions false
Tax ID 11 079003081131

GET MORE INFORMATION
Broker | License ID: 383400
5555 Glenridge Conn Ste. 200, Atlanta, Georgia, 30342, United States






