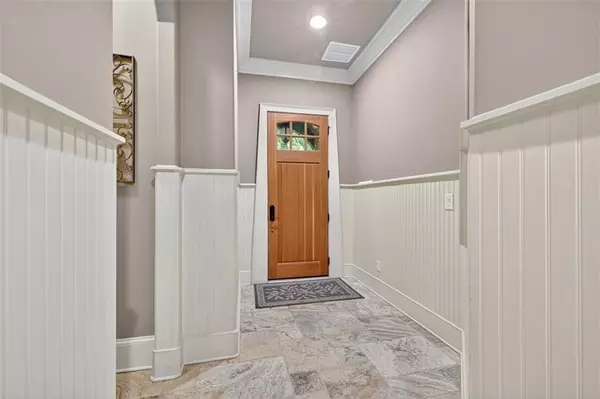
5 Beds
5.5 Baths
4,200 SqFt
5 Beds
5.5 Baths
4,200 SqFt
Key Details
Property Type Single Family Home
Sub Type Single Family Residence
Listing Status Active
Purchase Type For Sale
Square Footage 4,200 sqft
Price per Sqft $290
Subdivision Marina Bay
MLS Listing ID 7652673
Style Craftsman
Bedrooms 5
Full Baths 5
Half Baths 1
Construction Status Resale
HOA Fees $750/qua
HOA Y/N Yes
Year Built 2007
Annual Tax Amount $9,086
Tax Year 2024
Lot Size 0.421 Acres
Acres 0.421
Property Sub-Type Single Family Residence
Source First Multiple Listing Service
Property Description
Experience the ultimate in luxury living in the prestigious gated community of Marina Bay on Lake Lanier! This 5 bedroom, 6 bath estate offers over 4,200 sq ft of beautifully crafted living space, designed for both family comfort and elegant entertaining.
The main level showcases a vaulted-beam great room with stone fireplace, formal dining, and a gourmet kitchen with large island, walk-in pantry, and custom finishes. The owner's suite and guest suite on main provide convenience and privacy. Upstairs, you'll find additional spacious bedrooms and versatile living areas, ideal for family, guests, or a home office.
Step outside into your private resort-style retreat. The saltwater pool with a cascading waterfall and hot tub is the centerpiece, set against a stone-accented pool deck and cozy outdoor fire pit. Entertain with ease in the covered outdoor kitchen/grilling and dining space—perfect for year-round gatherings.
A detached carriage house offers a studio apartment above an additional 2-car garage, perfect for an in-law suite, private guest space, or college student apartment.
Inside, luxury finishes include travertine flooring, hardwoods, custom built-ins, and walk-in closets.
Marina Bay amenities include a deep-water boat slip on Lake Lanier, 14,000 sq ft clubhouse, fitness center, resort pool, tennis & pickleball courts, and a vibrant social calendar.
This is more than a home—it's a lifestyle. Don't miss your chance to own in one of Gainesville's most sought-after communities.
Location
State GA
County Hall
Area Marina Bay
Lake Name Lanier
Rooms
Bedroom Description Master on Main,In-Law Floorplan,Oversized Master
Other Rooms Carriage House, Garage(s)
Basement None
Main Level Bedrooms 3
Dining Room Separate Dining Room, Open Concept
Kitchen Breakfast Bar, Kitchen Island, Pantry Walk-In, Cabinets Other, Stone Counters
Interior
Interior Features High Ceilings 10 ft Main, High Ceilings 9 ft Upper, Double Vanity, Entrance Foyer, Beamed Ceilings, His and Hers Closets, Vaulted Ceiling(s), Tray Ceiling(s)
Heating Central
Cooling Central Air
Flooring Carpet, Hardwood, Stone
Fireplaces Number 1
Fireplaces Type Gas Log, Gas Starter
Equipment None
Window Features None
Appliance Double Oven, Dishwasher, Gas Range, Refrigerator, Range Hood, Microwave, Disposal
Laundry Laundry Room, Main Level, Mud Room
Exterior
Exterior Feature Awning(s), Tennis Court(s), Balcony
Parking Features Attached, Detached, Garage Door Opener, Driveway, Garage
Garage Spaces 4.0
Fence Wrought Iron, Fenced, Back Yard
Pool In Ground, Salt Water
Community Features Barbecue, Business Center, Clubhouse, Community Dock, Spa/Hot Tub, Lake, Marina
Utilities Available Underground Utilities
Waterfront Description None
View Y/N Yes
View Neighborhood
Roof Type Shingle
Street Surface Asphalt
Accessibility None
Handicap Access None
Porch Covered, Patio, Rear Porch, Side Porch, Terrace
Total Parking Spaces 8
Private Pool false
Building
Lot Description Cul-De-Sac, Private, Landscaped
Story Two
Foundation Slab
Sewer Public Sewer
Water Public
Architectural Style Craftsman
Level or Stories Two
Structure Type Wood Siding,Stone
Construction Status Resale
Schools
Elementary Schools Lanier
Middle Schools Chestatee
High Schools Chestatee
Others
HOA Fee Include Electricity,Maintenance Structure,Swim,Tennis
Senior Community no
Restrictions true
Ownership Fee Simple
Acceptable Financing Conventional, Cash
Listing Terms Conventional, Cash
Virtual Tour https://www.zillow.com/view-imx/252bf644-53e2-4d72-82a8-1a8df1209ae6?setAttribution=mls&wl=true&initialViewType=pano&utm_source=dashboard

GET MORE INFORMATION

Broker | License ID: 383400
5555 Glenridge Conn Ste. 200, Atlanta, Georgia, 30342, United States






