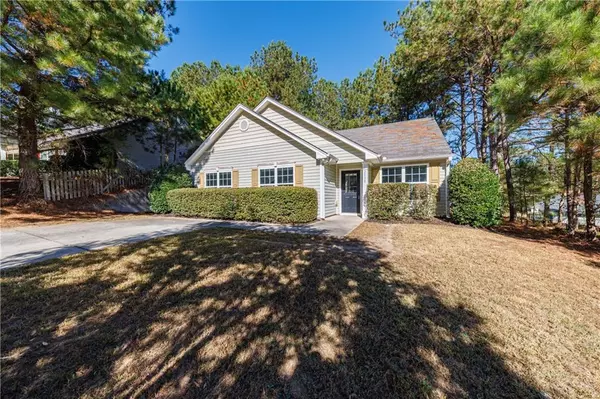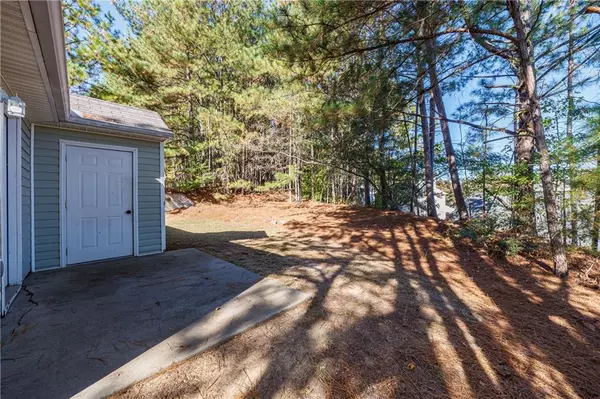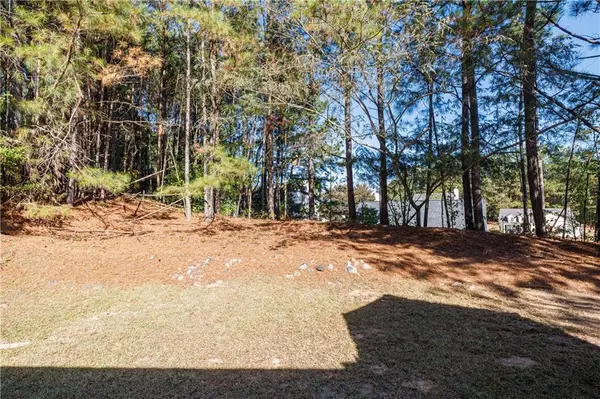
3 Beds
2 Baths
1,310 SqFt
3 Beds
2 Baths
1,310 SqFt
Key Details
Property Type Single Family Home
Sub Type Single Family Residence
Listing Status Active
Purchase Type For Sale
Square Footage 1,310 sqft
Price per Sqft $151
Subdivision Ivy Creek
MLS Listing ID 7671984
Style A-Frame
Bedrooms 3
Full Baths 2
Construction Status Resale
HOA Fees $170/ann
HOA Y/N Yes
Year Built 2004
Annual Tax Amount $2,399
Tax Year 2024
Lot Size 6,625 Sqft
Acres 0.1521
Property Sub-Type Single Family Residence
Source First Multiple Listing Service
Property Description
Your soon-to-be new home has a newer HVAC system and newer water heater for long, hot showers. The private back yard is ample size for the furry friend or for a playset. The large driveway allows for plenty of guest parking and includes enough parking for 4 cars! Inside the home, find new LVT flooring along with a well-maintained updated kitchen with newer appliances. Easy access to the rear patio for afternoon grilling and entertaining! Three generously sized bedrooms all include tall cathedral ceilings, especially in the primary suite, which includes a walk-in closet and spacious ensuite bathroom. Two secondary bedrooms round out the main level and share a hall bathroom. All of the major expenses are taken care of with the newer mechanical items! Carefree living is a breeze in this well-maintained one-level home near it all. Minutes from shopping, restaurants and interstate access! Save money on your mortgage and spend your money living life!
Location
State GA
County Fulton
Area Ivy Creek
Lake Name None
Rooms
Bedroom Description Master on Main,Oversized Master,Split Bedroom Plan
Other Rooms None
Basement None
Main Level Bedrooms 3
Dining Room Great Room
Kitchen Cabinets Stain, Laminate Counters, View to Family Room
Interior
Interior Features Cathedral Ceiling(s), High Ceilings 10 ft Main, Vaulted Ceiling(s), Walk-In Closet(s)
Heating Central
Cooling Central Air
Flooring Carpet, Luxury Vinyl
Fireplaces Type None
Equipment None
Window Features Double Pane Windows
Appliance Dishwasher, Electric Range, Microwave, Refrigerator
Laundry In Hall, Main Level
Exterior
Exterior Feature Private Entrance, Private Yard, Rain Gutters
Parking Features Driveway
Fence None
Pool None
Community Features None
Utilities Available Cable Available, Electricity Available, Sewer Available, Underground Utilities, Water Available
Waterfront Description None
View Y/N Yes
View Neighborhood
Roof Type Shingle
Street Surface Asphalt
Accessibility None
Handicap Access None
Porch Patio
Total Parking Spaces 4
Private Pool false
Building
Lot Description Back Yard
Story One
Foundation Slab
Sewer Public Sewer
Water Public
Architectural Style A-Frame
Level or Stories One
Structure Type Vinyl Siding
Construction Status Resale
Schools
Elementary Schools Liberty Point
Middle Schools Bear Creek - Fulton
High Schools Creekside
Others
Senior Community no
Restrictions false

GET MORE INFORMATION

Broker | License ID: 383400
5555 Glenridge Conn Ste. 200, Atlanta, Georgia, 30342, United States






