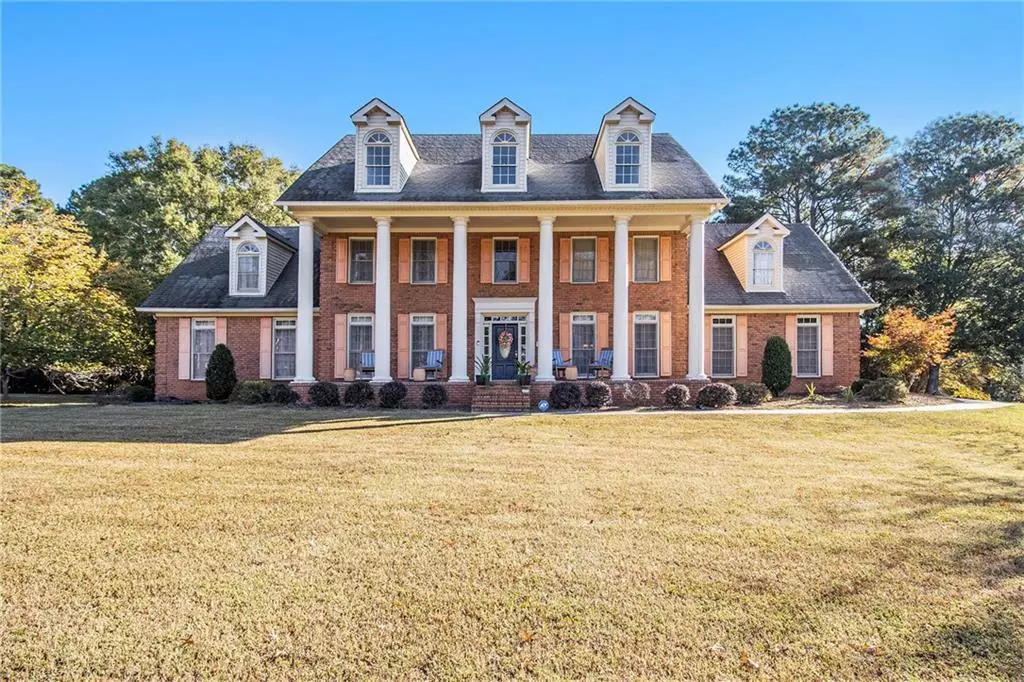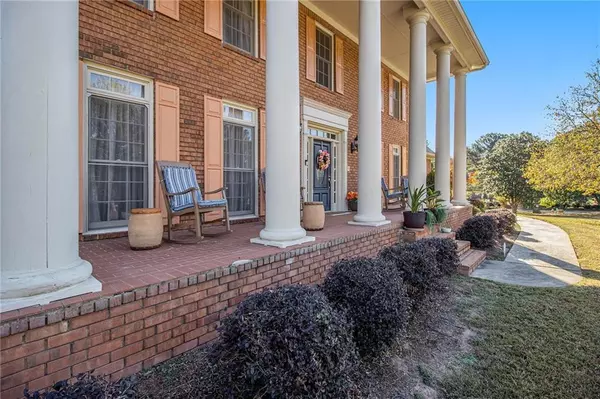
5 Beds
3.5 Baths
6,773 SqFt
5 Beds
3.5 Baths
6,773 SqFt
Key Details
Property Type Single Family Home
Sub Type Single Family Residence
Listing Status Active
Purchase Type For Sale
Square Footage 6,773 sqft
Price per Sqft $107
Subdivision Renee6
MLS Listing ID 7672214
Style Traditional
Bedrooms 5
Full Baths 3
Half Baths 1
Construction Status Resale
HOA Y/N No
Year Built 1988
Annual Tax Amount $5,561
Tax Year 2024
Lot Size 8,276 Sqft
Acres 0.19
Property Sub-Type Single Family Residence
Source First Multiple Listing Service
Property Description
Welcome to this beautiful and spacious brick estate, offering over of luxury living across four finished levels, including a fully finished walk-out basement. From the moment you arrive, the grand front porch and elegant entrance set the tone for the impressive features throughout.
Inside, you'll find dark hardwood floors throughout the main level, soaring 20-foot ceilings, and a layout designed for both comfort and entertaining. The main level includes a formal dining room with detailed wainscoting, a separate living room, and a sun-filled family room that opens to a charming four-season porch—perfect for year-round relaxation.
The main-level master suite provides privacy and convenience, while upstairs and downstairs levels offer ample space for additional bedrooms, a home office, gym, or media room.
The fully finished basement includes access to a large screened porch, perfect for enjoying the outdoors in any weather. A large rear deck and expansive backyard provide ideal settings for gatherings or quiet evenings.
Don't miss this rare opportunity to own a home that combines space, elegance, and comfort—perfect for multi-generational living or those who love to entertain!
Location
State GA
County Fayette
Area Renee6
Lake Name None
Rooms
Bedroom Description Master on Main,Oversized Master
Other Rooms None
Basement Boat Door, Daylight, Finished, Finished Bath, Full, Walk-Out Access
Main Level Bedrooms 1
Dining Room Open Concept, Seats 12+
Kitchen Cabinets White, Country Kitchen, Eat-in Kitchen, Kitchen Island, Pantry, Solid Surface Counters
Interior
Interior Features Crown Molding, Double Vanity, High Ceilings 10 ft Main, High Ceilings 10 ft Upper, Vaulted Ceiling(s), Walk-In Closet(s)
Heating Central, Forced Air
Cooling Central Air, Gas, Heat Pump
Flooring Carpet, Ceramic Tile, Hardwood
Fireplaces Number 1
Fireplaces Type Family Room, Gas Starter
Equipment None
Window Features Skylight(s),Window Treatments,Wood Frames
Appliance Dishwasher, Electric Cooktop, Gas Water Heater, Microwave, Range Hood, Refrigerator, Self Cleaning Oven
Laundry Electric Dryer Hookup, Laundry Room, Main Level, Sink
Exterior
Exterior Feature Lighting, Private Entrance, Private Yard
Parking Features Attached, Driveway, Garage, Garage Faces Side, Kitchen Level
Garage Spaces 3.0
Fence None
Pool None
Community Features Near Schools, Near Shopping
Utilities Available Cable Available, Electricity Available, Natural Gas Available, Phone Available, Water Available
Waterfront Description None
View Y/N Yes
View Neighborhood
Roof Type Shingle
Street Surface Asphalt
Accessibility None
Handicap Access None
Porch Covered, Deck, Enclosed, Front Porch, Glass Enclosed, Patio, Rear Porch
Total Parking Spaces 6
Private Pool false
Building
Lot Description Back Yard, Corner Lot, Cul-De-Sac, Front Yard, Landscaped, Level
Story Three Or More
Foundation Brick/Mortar
Sewer Septic Tank
Water Public
Architectural Style Traditional
Level or Stories Three Or More
Structure Type Brick 4 Sides
Construction Status Resale
Schools
Elementary Schools Fayetteville
Middle Schools Fayette - Other
High Schools Fayette - Other
Others
Senior Community no
Restrictions false
Tax ID 053610001

GET MORE INFORMATION

Broker | License ID: 383400
5555 Glenridge Conn Ste. 200, Atlanta, Georgia, 30342, United States






