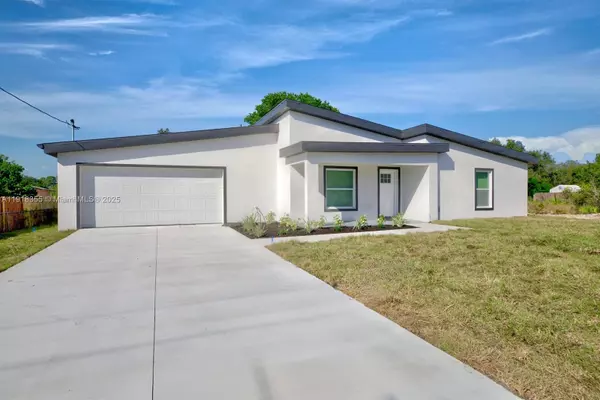
2 Beds
3 Baths
1,175 SqFt
2 Beds
3 Baths
1,175 SqFt
Key Details
Property Type Single Family Home
Sub Type Single Family Residence
Listing Status Active
Purchase Type For Sale
Square Footage 1,175 sqft
Price per Sqft $234
Subdivision Avon Park Lakes
MLS Listing ID A11918355
Style One Story
Bedrooms 2
Full Baths 2
Half Baths 1
HOA Y/N No
Year Built 2025
Annual Tax Amount $400
Tax Year 2024
Lot Size 8,000 Sqft
Property Sub-Type Single Family Residence
Property Description
Location
State FL
County Highlands
Community Avon Park Lakes
Area 5940 Florida Other
Direction US Hwy 27 N, Turn left onto FL-64 W/W Main St, Turn right onto N Olivia Dr, Turn left onto W Rutland Rd, Turn right onto N Archer Rd. Property will be on the left.
Interior
Interior Features Walk-In Closet(s)
Heating Central
Cooling Central Air
Flooring Tile
Furnishings Unfurnished
Appliance Dishwasher, Electric Range, Microwave, Refrigerator
Exterior
Exterior Feature Porch
Parking Features Attached
Garage Spaces 2.0
Pool None
Community Features Street Lights
View Y/N No
View None
Roof Type Other
Street Surface Paved
Porch Open, Porch
Garage Yes
Private Pool No
Building
Lot Description < 1/4 Acre
Faces East
Story 1
Sewer Septic Tank
Water Public
Architectural Style One Story
Structure Type Block
Others
Pets Allowed No Pet Restrictions, Yes
Senior Community No
Restrictions No Restrictions
Tax ID C-01-33-28-010-0000-7157
Acceptable Financing Cash, Conventional, FHA, VA Loan
Listing Terms Cash, Conventional, FHA, VA Loan
Special Listing Condition Listed As-Is
Pets Allowed No Pet Restrictions, Yes
Virtual Tour https://www.propertypanorama.com/instaview/mia/A11918355

GET MORE INFORMATION

Broker | License ID: 383400
5555 Glenridge Conn Ste. 200, Atlanta, Georgia, 30342, United States






