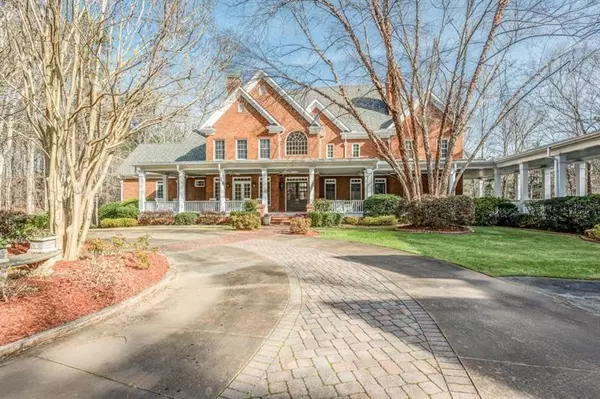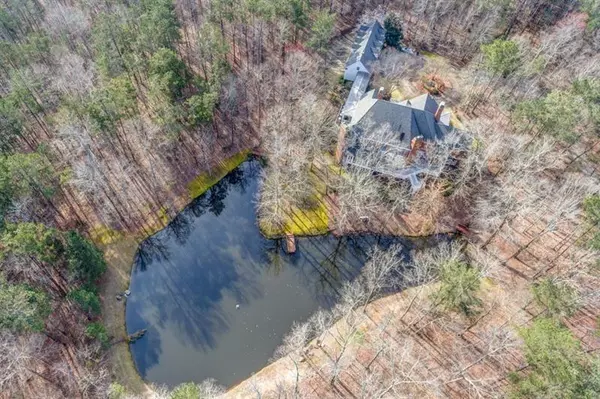$1,635,000
$1,585,000
3.2%For more information regarding the value of a property, please contact us for a free consultation.
6 Beds
7 Baths
11,652 SqFt
SOLD DATE : 09/15/2020
Key Details
Sold Price $1,635,000
Property Type Single Family Home
Sub Type Single Family Residence
Listing Status Sold
Purchase Type For Sale
Square Footage 11,652 sqft
Price per Sqft $140
Subdivision 19 Acre Custom Estate Home
MLS Listing ID 6663713
Sold Date 09/15/20
Style Traditional, Other
Bedrooms 6
Full Baths 6
Half Baths 2
Originating Board FMLS API
Year Built 1998
Annual Tax Amount $4,465
Tax Year 2017
Lot Size 19.000 Acres
Property Sub-Type Single Family Residence
Property Description
This acreage in a prime area of Cobb County and the custom four-sided brick home is a must-see! Priced well below appraisal, this 19 +/- acre, gated estate located near sought after Brookstone Country Club is completely private. This exceptional custom brick home with its own private lake provides a private, peaceful setting. Grand two-story barrel-vaulted foyer, oversized family room with 19-foot tray ceiling, chef's kitchen, grand dining space and enclosed patio for leisurely enjoying the setting. Oversized owner's suite on the main level with five additional bedrooms, five full baths, two half baths, library or office, exercise room, five fireplaces, elevator access to all floors, eight-car garage, workshop, gardening room and more. Make this exceptional 19 +/- acre estate your own!
Location
State GA
County Cobb
Rooms
Other Rooms Outbuilding
Basement Bath/Stubbed, Daylight, Exterior Entry, Finished, Full
Dining Room Seats 12+
Interior
Interior Features Bookcases, Elevator, Entrance Foyer, Entrance Foyer 2 Story, High Ceilings 9 ft Lower, High Ceilings 9 ft Upper, High Ceilings 10 ft Main, Tray Ceiling(s), Walk-In Closet(s), Wet Bar
Heating Forced Air, Natural Gas, Zoned
Cooling Attic Fan, Ceiling Fan(s), Central Air, Zoned
Flooring Hardwood
Fireplaces Number 5
Fireplaces Type Basement, Family Room, Masonry, Other Room
Laundry Laundry Room, Main Level
Exterior
Exterior Feature Garden
Parking Features Garage, Garage Door Opener, Garage Faces Side
Garage Spaces 8.0
Fence None
Pool None
Community Features Gated, Lake
Utilities Available None
Waterfront Description Lake
View Other
Roof Type Composition, Ridge Vents
Building
Lot Description Lake/Pond On Lot, Landscaped, Level, Private, Wooded
Story Three Or More
Sewer Public Sewer
Water Public
New Construction No
Schools
Elementary Schools Pickett'S Mill
Middle Schools Durham
High Schools Allatoona
Others
Senior Community no
Special Listing Condition None
Read Less Info
Want to know what your home might be worth? Contact us for a FREE valuation!

Our team is ready to help you sell your home for the highest possible price ASAP

Bought with Atlanta Communities
GET MORE INFORMATION
Broker | License ID: 383400
5555 Glenridge Conn Ste. 200, Atlanta, Georgia, 30342, United States






