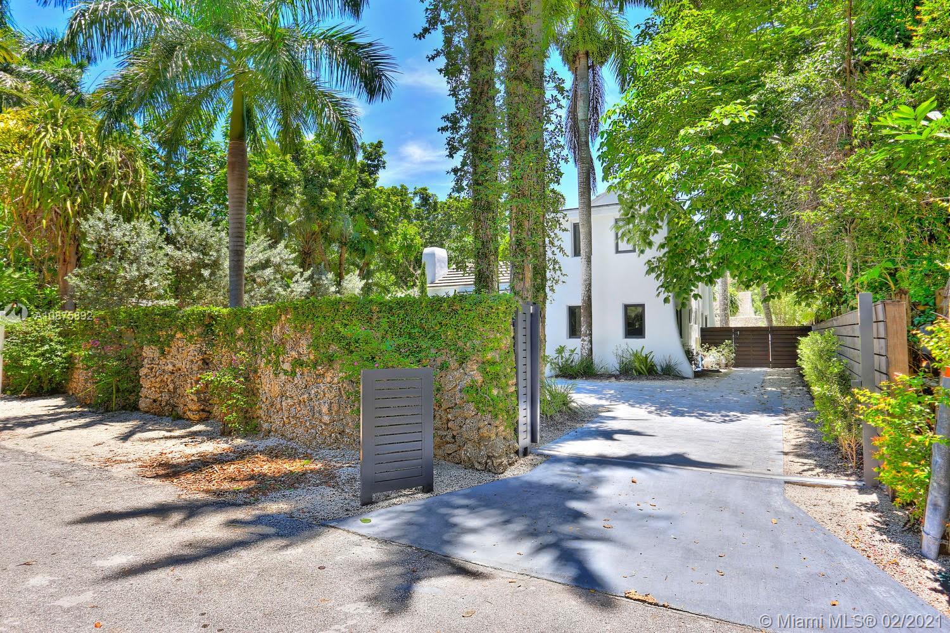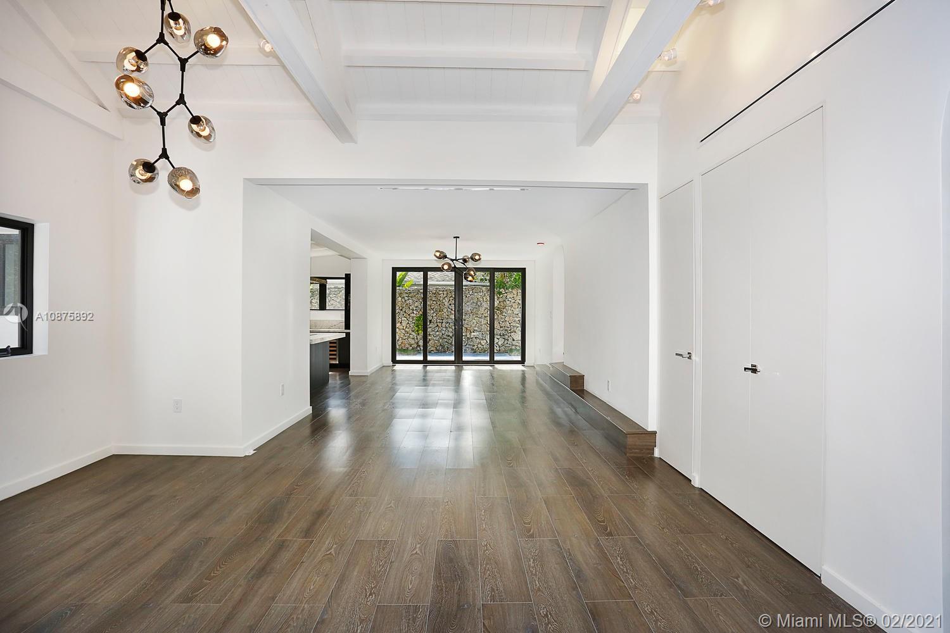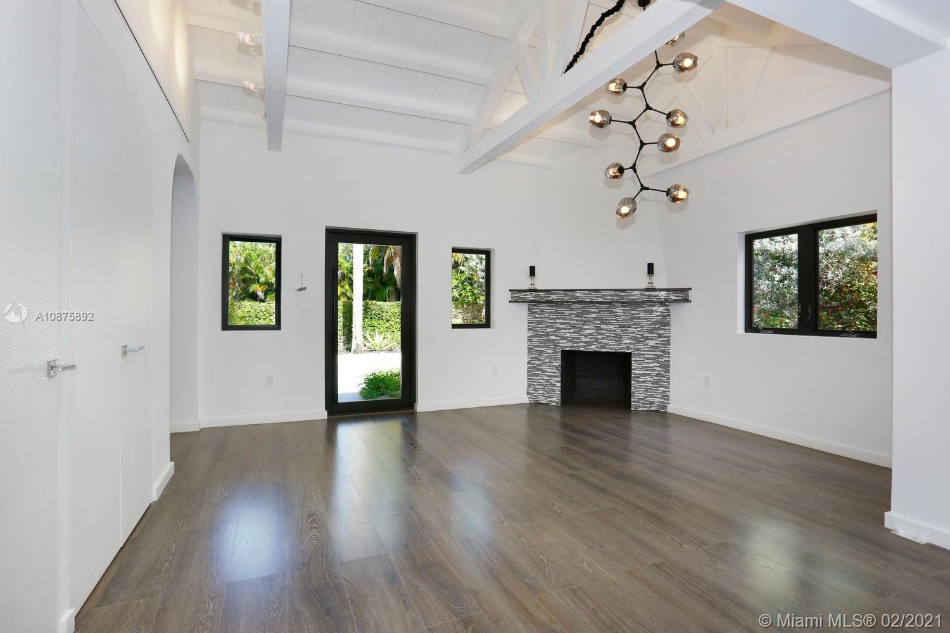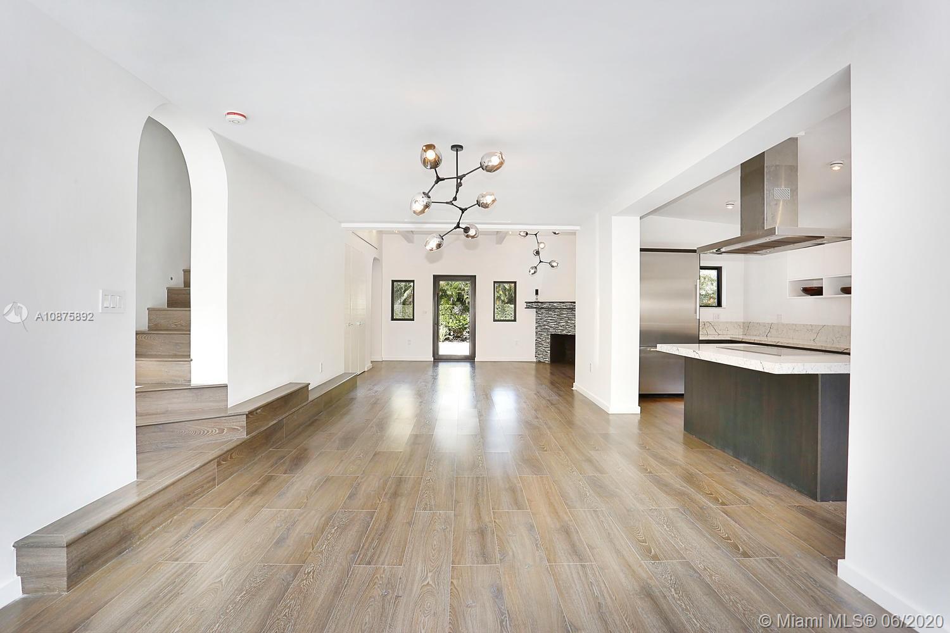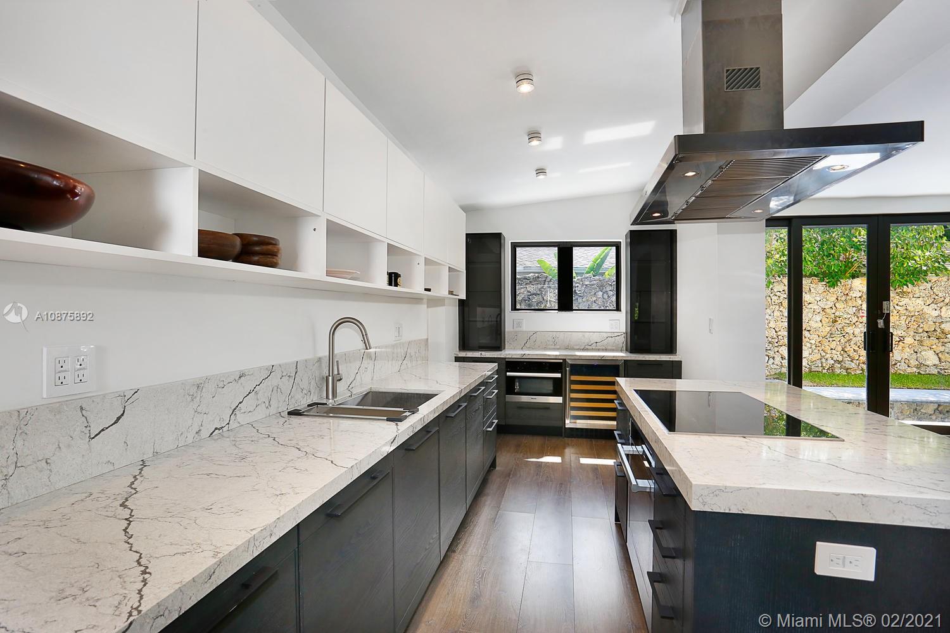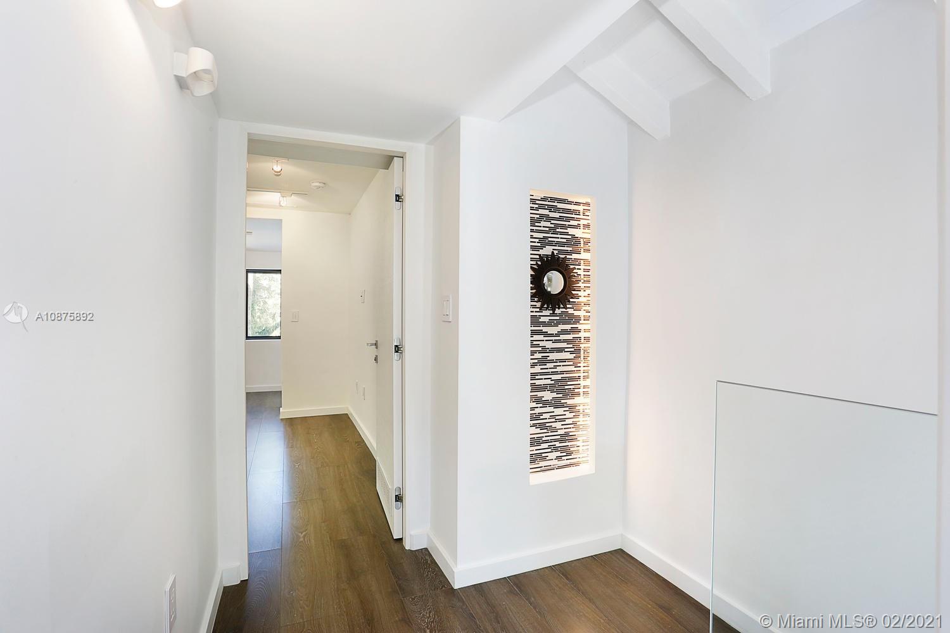$1,280,000
$1,400,000
8.6%For more information regarding the value of a property, please contact us for a free consultation.
3 Beds
4 Baths
1,957 SqFt
SOLD DATE : 04/22/2021
Key Details
Sold Price $1,280,000
Property Type Single Family Home
Sub Type Single Family Residence
Listing Status Sold
Purchase Type For Sale
Square Footage 1,957 sqft
Price per Sqft $654
Subdivision Douglas Circle
MLS Listing ID A10875892
Sold Date 04/22/21
Style Detached,Two Story
Bedrooms 3
Full Baths 2
Half Baths 2
Construction Status Resale
HOA Y/N No
Year Built 1923
Annual Tax Amount $11,137
Tax Year 2019
Contingent No Contingencies
Lot Size 6,000 Sqft
Property Description
Ultra-private & architecturally unique home set behind a tall coral rock wall. Total renovation by interior architect Piret Johanson - creates a seamless blending of the home’s original character with a minimalist vibe. Light-filled living spaces feature beamed ceilings, fireplace & laminate wood flooring. Ideal open layout offers living/dining + media/family room. Main level master with en-suite bath + second level –2BR/1BA. (Pre-approved plans to add 4th BR). European-style kitchen features stone countertops, high-end appliances & cooking island. Large laundry room w/storage. Enjoy outdoor living & entertaining around the tranquil pool and lounging deck w/ built-in grill + cabana bath. Not in a flood zone. Walk to the Grove village.
Location
State FL
County Miami-dade County
Community Douglas Circle
Area 41
Interior
Interior Features Breakfast Bar, Built-in Features, Bedroom on Main Level, Dining Area, Separate/Formal Dining Room, First Floor Entry, Fireplace, Kitchen Island, Main Level Master, Vaulted Ceiling(s)
Heating Central, Electric
Cooling Central Air, Electric
Flooring Other
Furnishings Unfurnished
Fireplace Yes
Window Features Impact Glass,Sliding
Appliance Dryer, Dishwasher, Electric Range, Electric Water Heater, Refrigerator, Washer
Laundry Laundry Tub
Exterior
Exterior Feature Fence, Security/High Impact Doors, Outdoor Grill, Patio
Pool In Ground, Pool
Utilities Available Cable Available
Waterfront No
View Garden, Pool
Roof Type Flat,Tile
Porch Patio
Garage No
Building
Lot Description < 1/4 Acre
Faces West
Story 2
Sewer Septic Tank
Water Public
Architectural Style Detached, Two Story
Level or Stories Two
Structure Type Block
Construction Status Resale
Others
Pets Allowed No Pet Restrictions, Yes
Senior Community No
Tax ID 01-41-20-016-0110
Security Features Smoke Detector(s)
Acceptable Financing Cash, Conventional
Listing Terms Cash, Conventional
Financing Conventional
Special Listing Condition Listed As-Is
Pets Description No Pet Restrictions, Yes
Read Less Info
Want to know what your home might be worth? Contact us for a FREE valuation!

Our team is ready to help you sell your home for the highest possible price ASAP
Bought with BHHS EWM Realty
GET MORE INFORMATION

Broker | License ID: 383400
5555 Glenridge Conn Ste. 200, Atlanta, Georgia, 30342, United States

