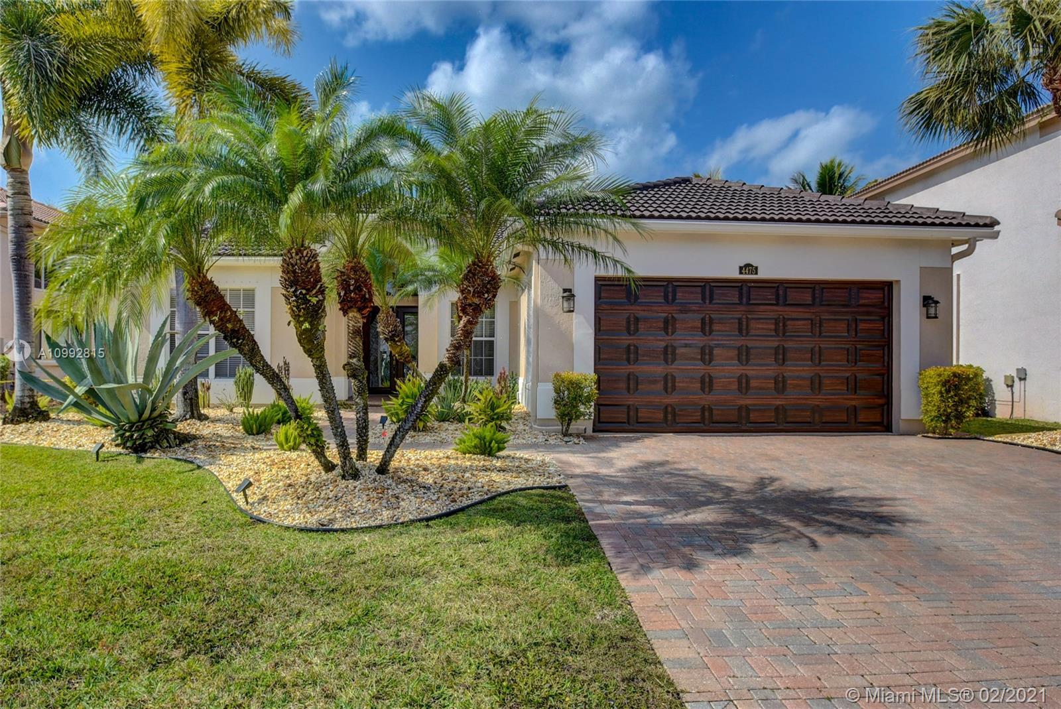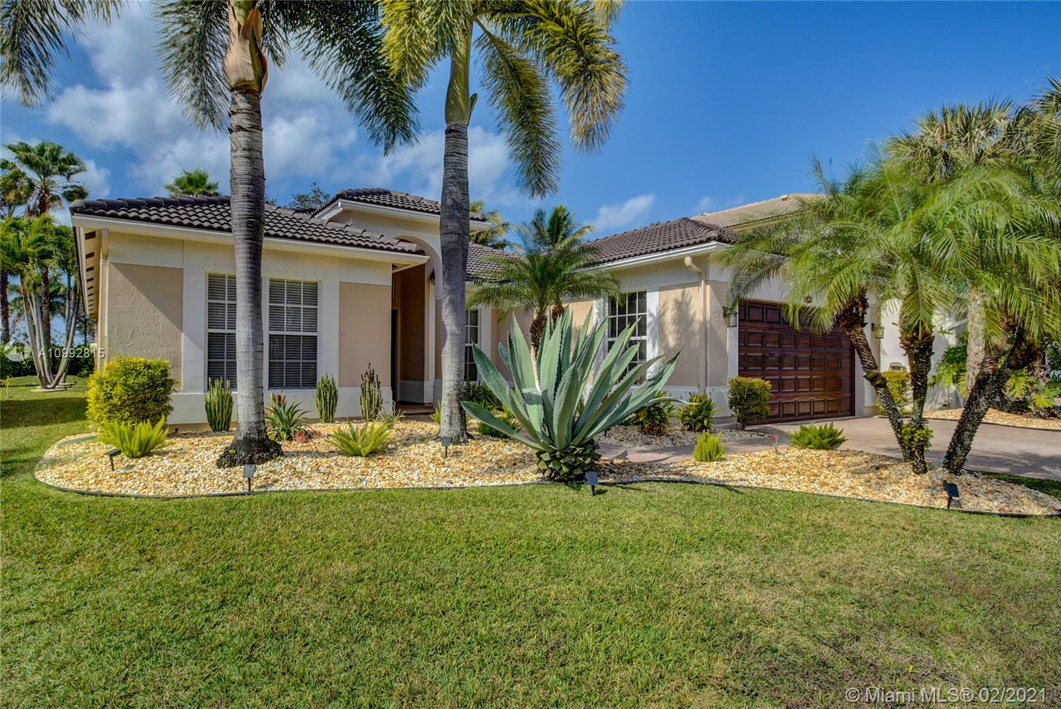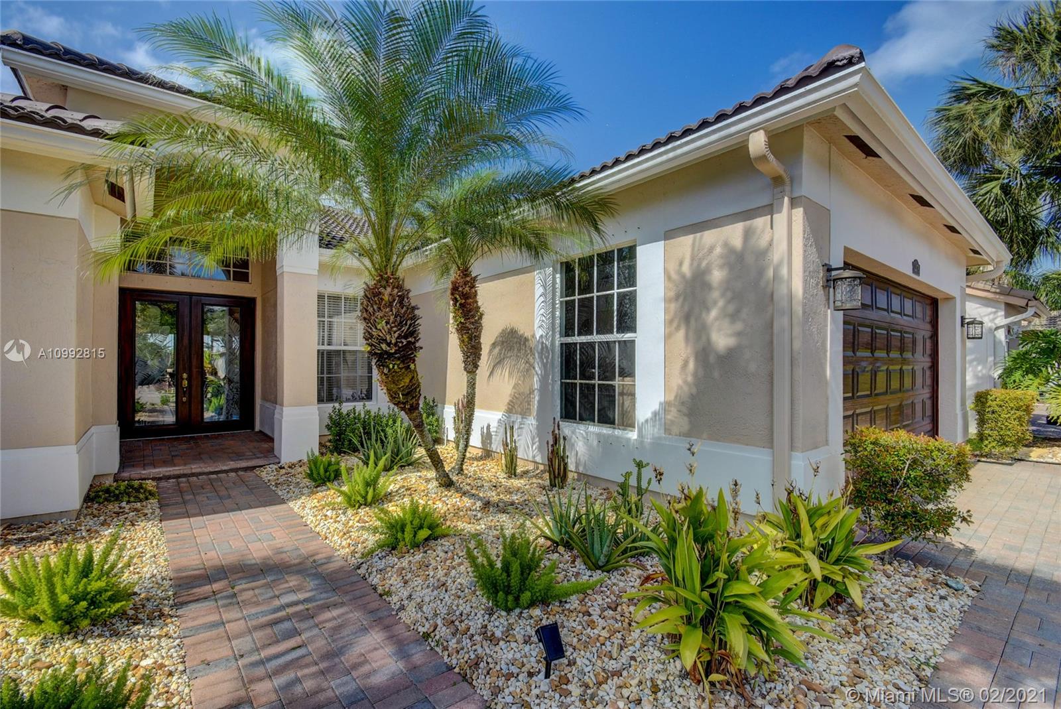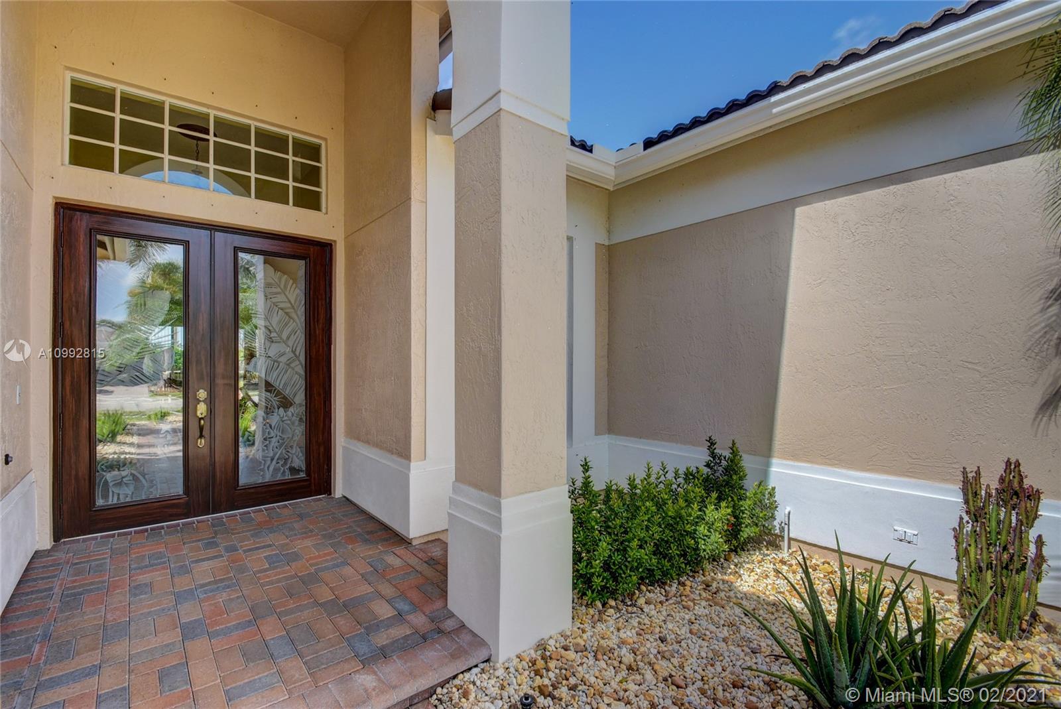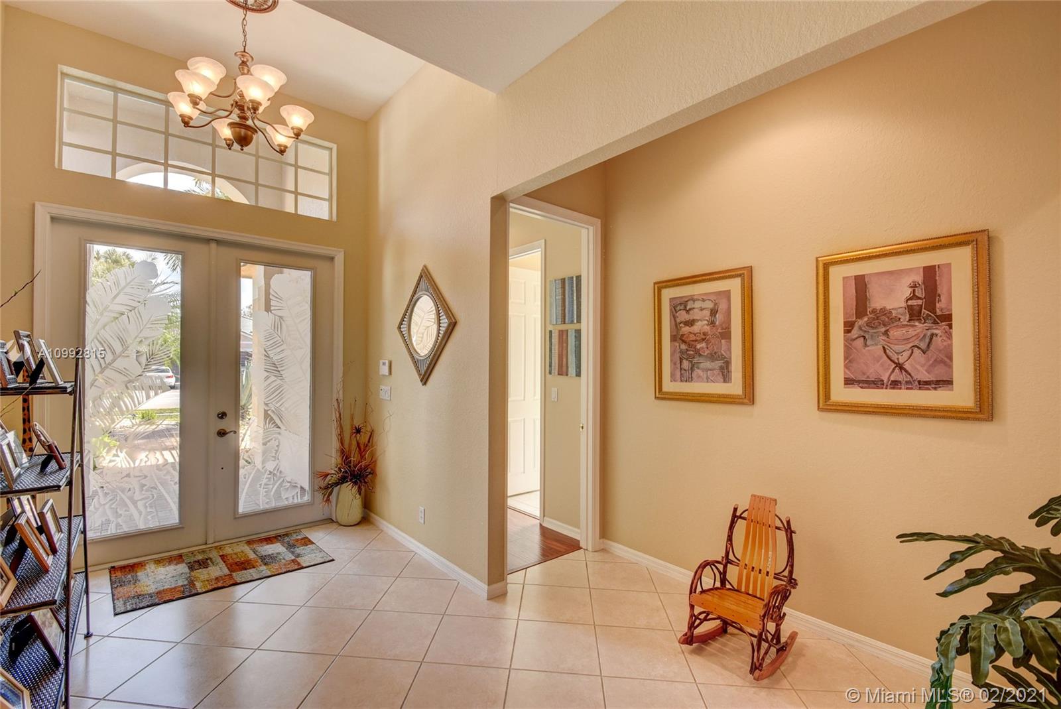$500,000
$489,900
2.1%For more information regarding the value of a property, please contact us for a free consultation.
5 Beds
3 Baths
2,821 SqFt
SOLD DATE : 04/05/2021
Key Details
Sold Price $500,000
Property Type Single Family Home
Sub Type Single Family Residence
Listing Status Sold
Purchase Type For Sale
Square Footage 2,821 sqft
Price per Sqft $177
Subdivision Isles At Wellington 2
MLS Listing ID A10992815
Sold Date 04/05/21
Style Detached,One Story
Bedrooms 5
Full Baths 3
Construction Status New Construction
HOA Fees $330/mo
HOA Y/N Yes
Year Built 2001
Annual Tax Amount $4,758
Tax Year 2020
Contingent Pending Inspections
Lot Size 8,124 Sqft
Property Description
Wow just what you have been looking for! This home proudly features 5bedrooms,3 full baths, an open floor plan, high ceilings, and it is in immaculate condition. it is in located in the upscale community of isles at wellington which has a beautiful clubhouse, state-of-the-art gym, gorgeous pool jacuzzi tennis courts putting green basketball and so much more. this is true country club living with a low hoa and without the mandatory membership the kitchen is a chef's delight.. it has lots of natural light SS appliances high-end designer granite a large island huge pantry and real wood cabinets. its time to enjoy your life and everything wellington has to offer close to high-end restaurants a rated school zones hospitals wellington green mall and less than 1mile to the famous Palm Beach Polo.
Location
State FL
County Palm Beach County
Community Isles At Wellington 2
Area 5790
Interior
Interior Features Breakfast Bar, Bedroom on Main Level, Breakfast Area, Dining Area, Separate/Formal Dining Room, Dual Sinks, Entrance Foyer, Eat-in Kitchen, First Floor Entry, High Ceilings, Jetted Tub, Living/Dining Room, Pantry, Split Bedrooms, Separate Shower, Walk-In Closet(s)
Heating Electric
Cooling Central Air, Electric
Flooring Carpet, Tile, Wood
Furnishings Unfurnished
Window Features Blinds
Appliance Dryer, Dishwasher, Electric Range, Electric Water Heater, Disposal, Microwave, Refrigerator, Self Cleaning Oven, Washer
Exterior
Exterior Feature Patio, Room For Pool
Parking Features Attached
Garage Spaces 2.0
Pool None
Community Features Clubhouse, Fitness, Gated, Home Owners Association, Park, Street Lights
Utilities Available Cable Available
View Garden
Roof Type Spanish Tile
Street Surface Paved
Porch Patio
Garage Yes
Building
Lot Description Sprinklers Automatic, < 1/4 Acre
Faces East
Story 1
Sewer Public Sewer
Water Public
Architectural Style Detached, One Story
Structure Type Block,Stucco
Construction Status New Construction
Schools
Elementary Schools Panther Run
Middle Schools Polo Park
High Schools Palm Beach Central
Others
Pets Allowed Conditional, Yes
Senior Community No
Tax ID 73414426030000040
Security Features Gated Community
Acceptable Financing Cash, Conventional, FHA, VA Loan
Listing Terms Cash, Conventional, FHA, VA Loan
Financing Conventional
Special Listing Condition Listed As-Is
Pets Allowed Conditional, Yes
Read Less Info
Want to know what your home might be worth? Contact us for a FREE valuation!

Our team is ready to help you sell your home for the highest possible price ASAP
Bought with RE/MAX Advantage Plus
GET MORE INFORMATION

Broker | License ID: 383400
5555 Glenridge Conn Ste. 200, Atlanta, Georgia, 30342, United States


