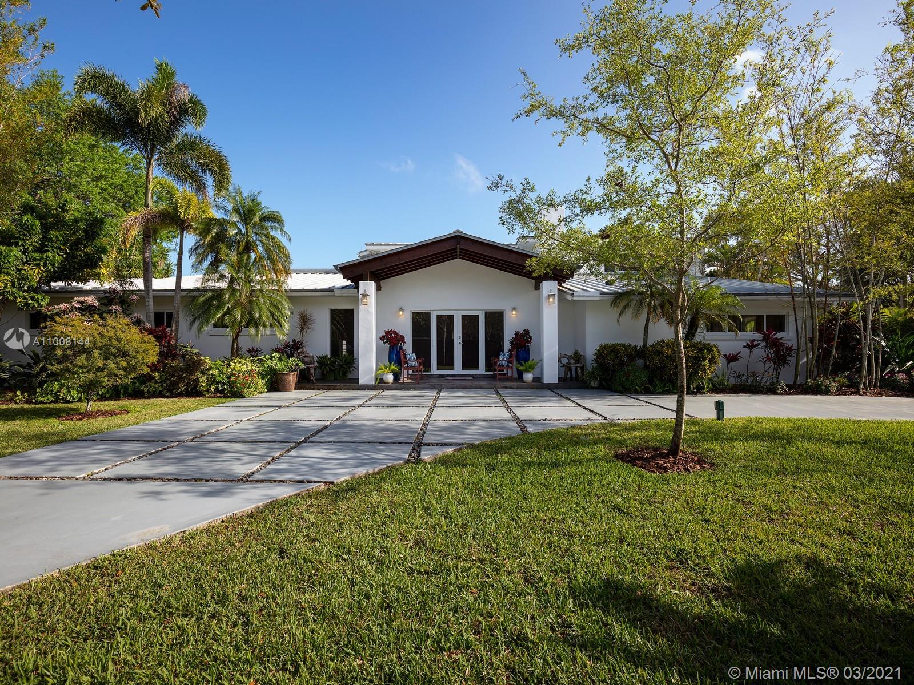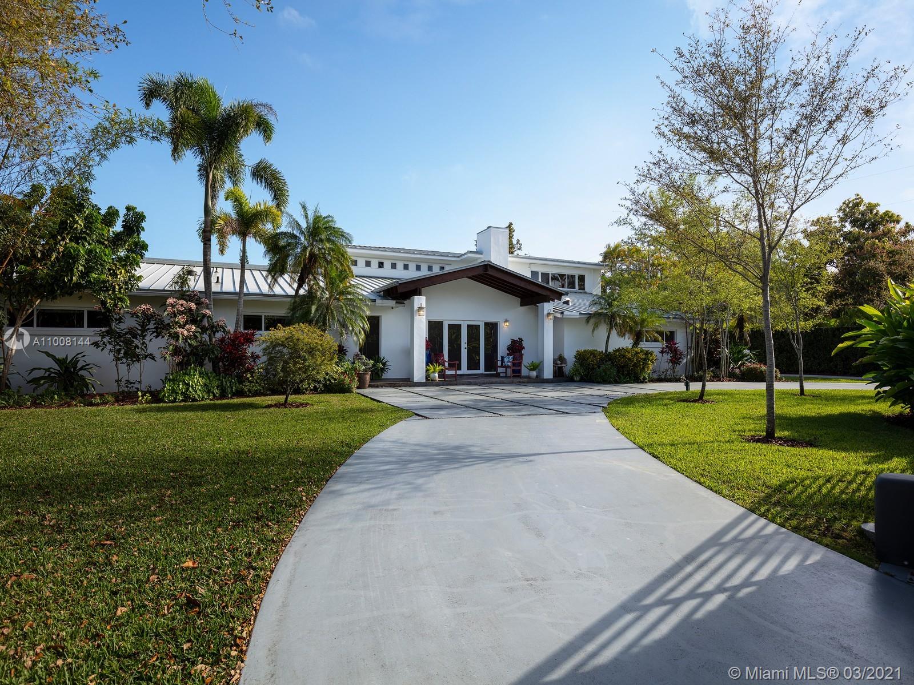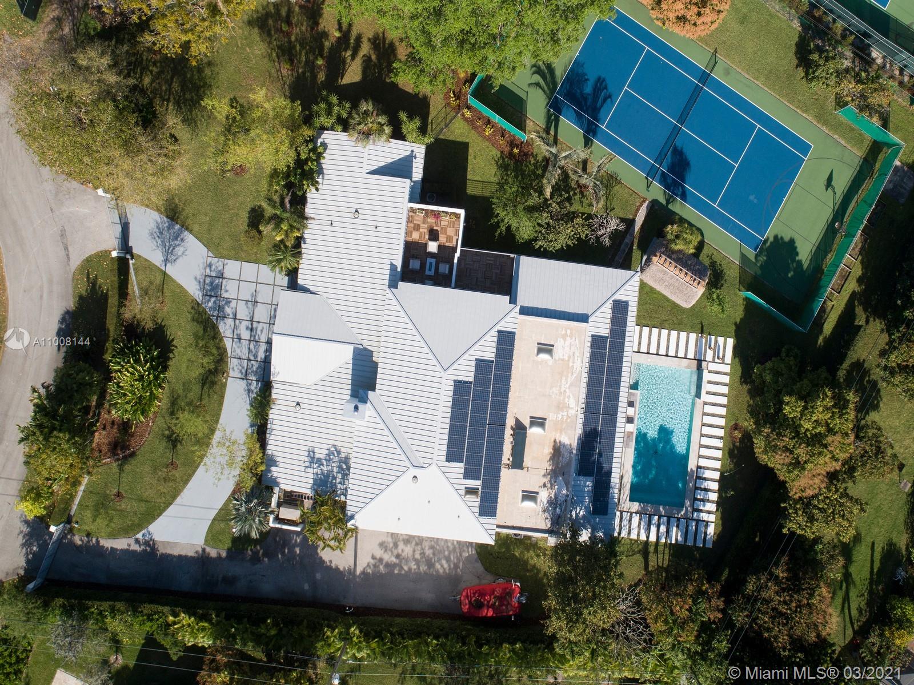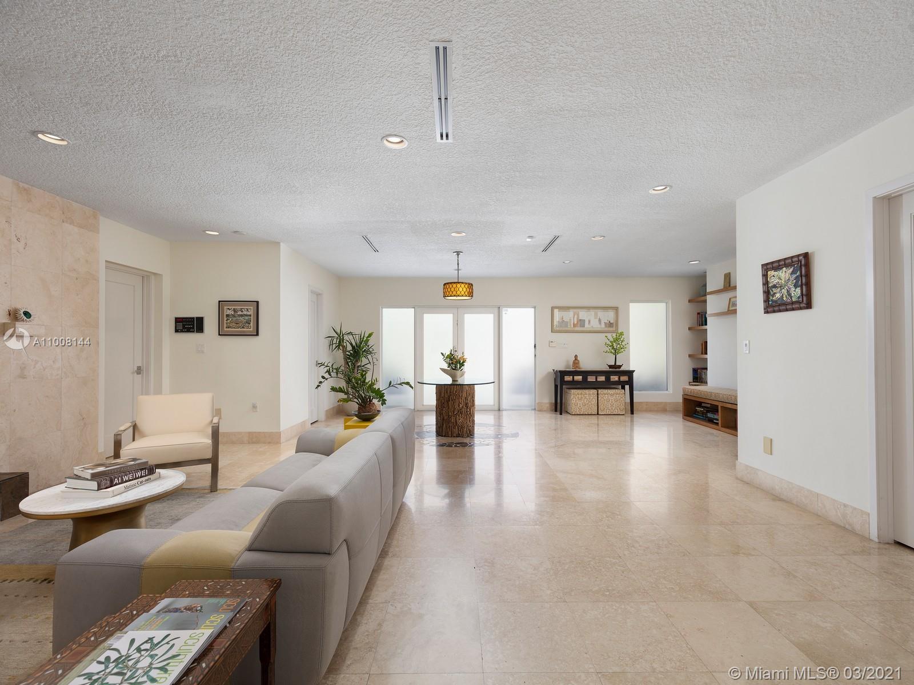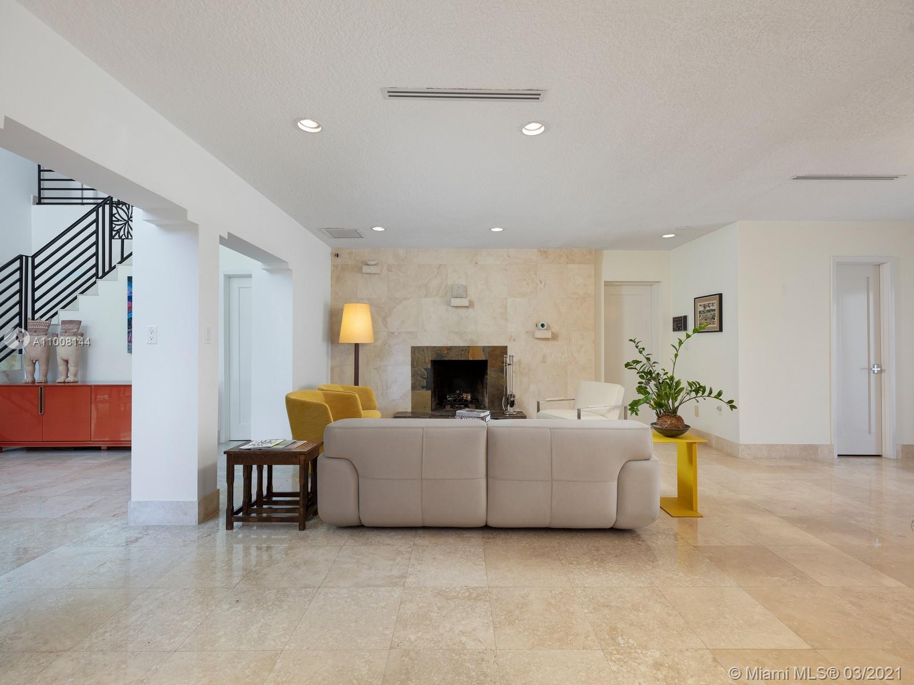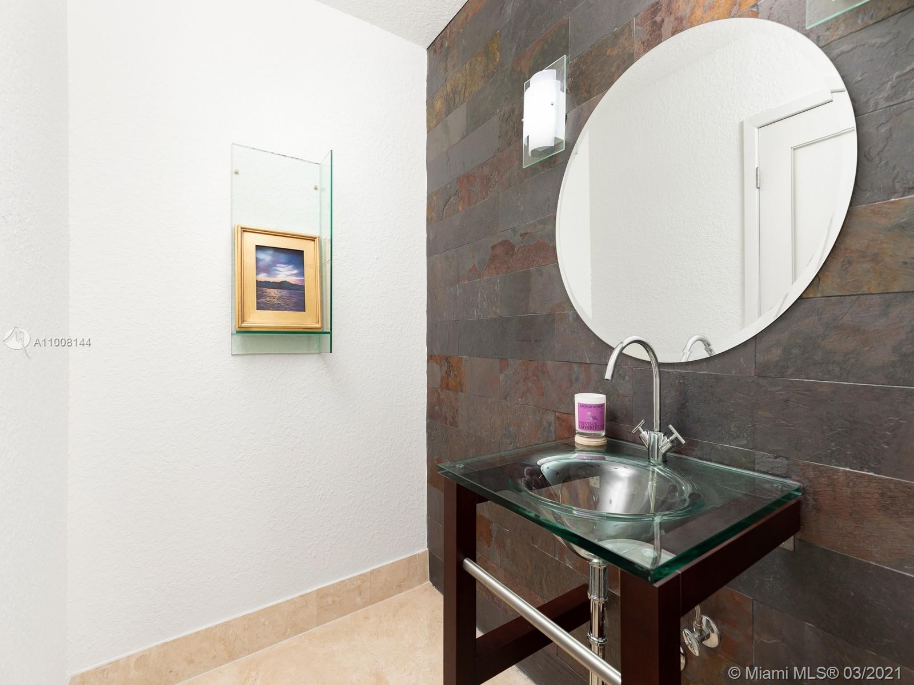$2,588,250
$2,750,000
5.9%For more information regarding the value of a property, please contact us for a free consultation.
6 Beds
9 Baths
7,199 SqFt
SOLD DATE : 06/14/2021
Key Details
Sold Price $2,588,250
Property Type Single Family Home
Sub Type Single Family Residence
Listing Status Sold
Purchase Type For Sale
Square Footage 7,199 sqft
Price per Sqft $359
Subdivision Collins Estates
MLS Listing ID A11008144
Sold Date 06/14/21
Style Detached,Two Story
Bedrooms 6
Full Baths 7
Half Baths 2
Construction Status Resale
HOA Y/N No
Year Built 1956
Annual Tax Amount $24,439
Tax Year 2020
Contingent No Contingencies
Lot Size 1.030 Acres
Property Description
Luxurious Resort-style North Pinecrest Estate nestled in a gated one-acre lot & surrounded by pristine landscaping. This completely renovated two story estate greets you w/ volume ceilings & an elegant formal living rm w/ sitting areas, dining rm & bonus rms such as: home office, & media room/playroom. The heart of the home lies in the open floorplan family rm & European style kitchen w/ breakfast area, pantry, gas range & top of the line appl. Master suite is located upstairs w/ sitting area, walk-in closets, yoga rm w/ sauna, spa like bath, & open terrace w/ fireplace & lounging area. An outdr oasis awaits w/ a covered terr, summer kit, saline pool, tiki hut, & tennis court w/ basketball hoop. Add’l Features: energy efficient solar panels, 3-car gar,
generator, metal roof & imp win/drs.
Location
State FL
County Miami-dade County
Community Collins Estates
Area 50
Interior
Interior Features Built-in Features, Bedroom on Main Level, Breakfast Area, Closet Cabinetry, Dining Area, Separate/Formal Dining Room, Entrance Foyer, Eat-in Kitchen, French Door(s)/Atrium Door(s), First Floor Entry, Fireplace, High Ceilings, Sitting Area in Master, Skylights, Upper Level Master, Walk-In Closet(s)
Heating Central, Electric, Solar
Cooling Central Air
Flooring Marble, Wood
Fireplace Yes
Window Features Skylight(s)
Appliance Built-In Oven, Dryer, Dishwasher, Disposal, Gas Range, Ice Maker, Microwave, Refrigerator, Solar Hot Water, Self Cleaning Oven, Washer
Laundry In Garage
Exterior
Exterior Feature Balcony, Fence, Fruit Trees, Security/High Impact Doors, Lighting, Outdoor Grill, Tennis Court(s)
Pool In Ground, Pool
View Garden, Tennis Court
Roof Type Metal
Porch Balcony, Open
Garage No
Building
Lot Description 1-2 Acres
Faces North
Story 2
Sewer Septic Tank
Water Well
Architectural Style Detached, Two Story
Level or Stories Two
Structure Type Block
Construction Status Resale
Schools
Elementary Schools Pinecrest
Middle Schools Palmetto
High Schools Miami Palmetto
Others
Senior Community No
Tax ID 20-50-12-015-0100
Acceptable Financing Cash
Listing Terms Cash
Financing Cash
Special Listing Condition Listed As-Is
Read Less Info
Want to know what your home might be worth? Contact us for a FREE valuation!

Our team is ready to help you sell your home for the highest possible price ASAP
Bought with Keller Williams Capital Realty
GET MORE INFORMATION

Broker | License ID: 383400
5555 Glenridge Conn Ste. 200, Atlanta, Georgia, 30342, United States

