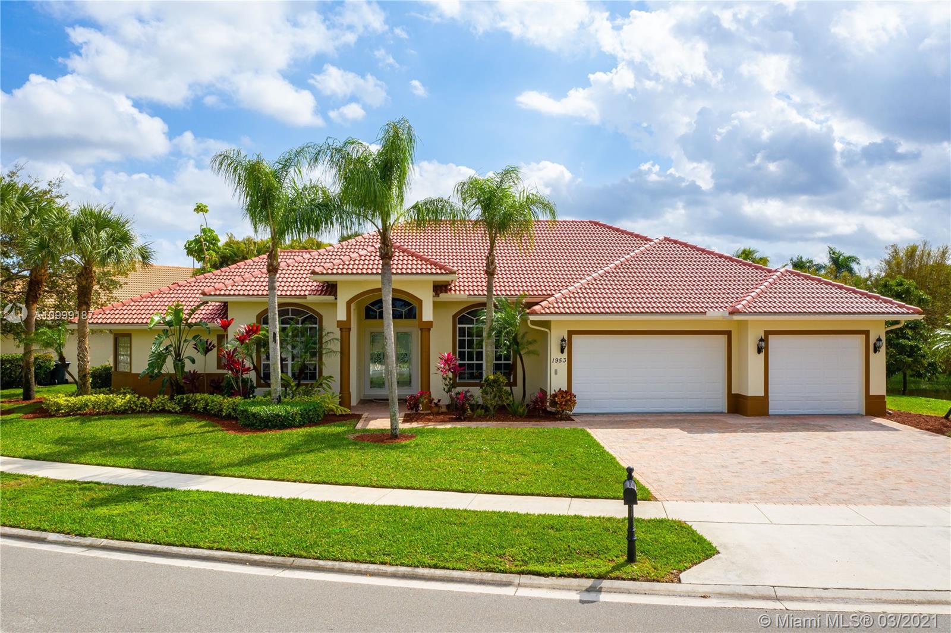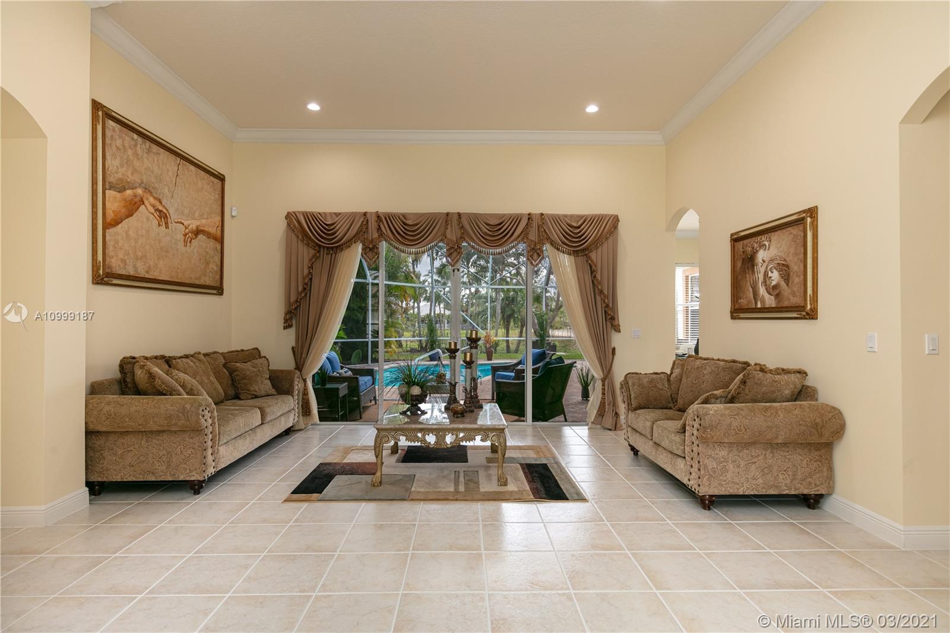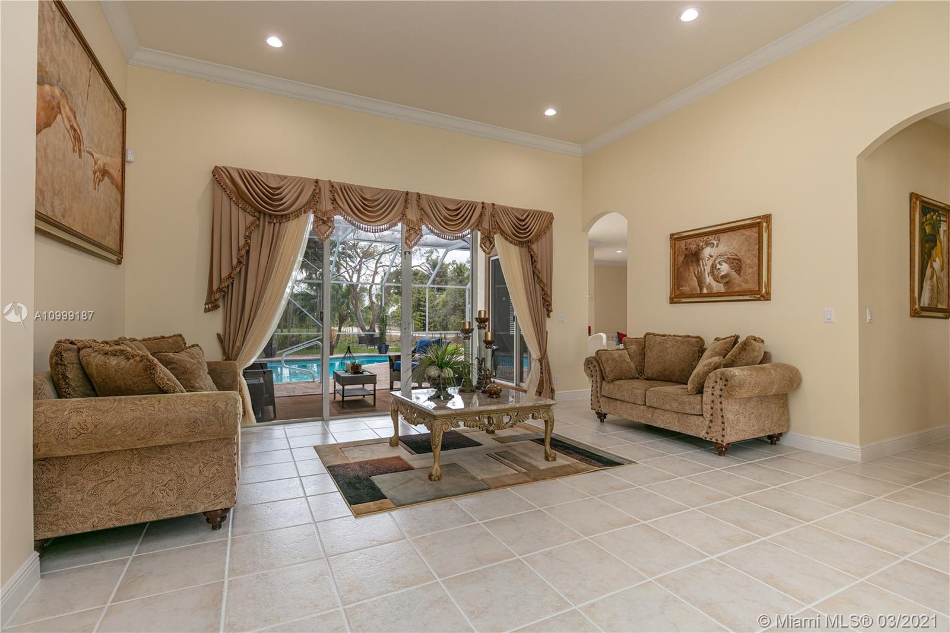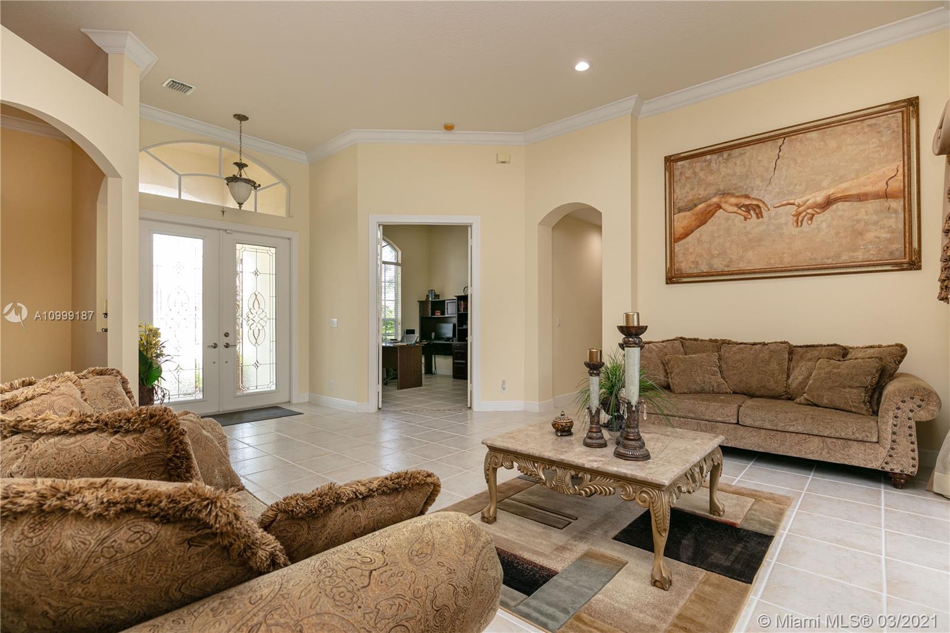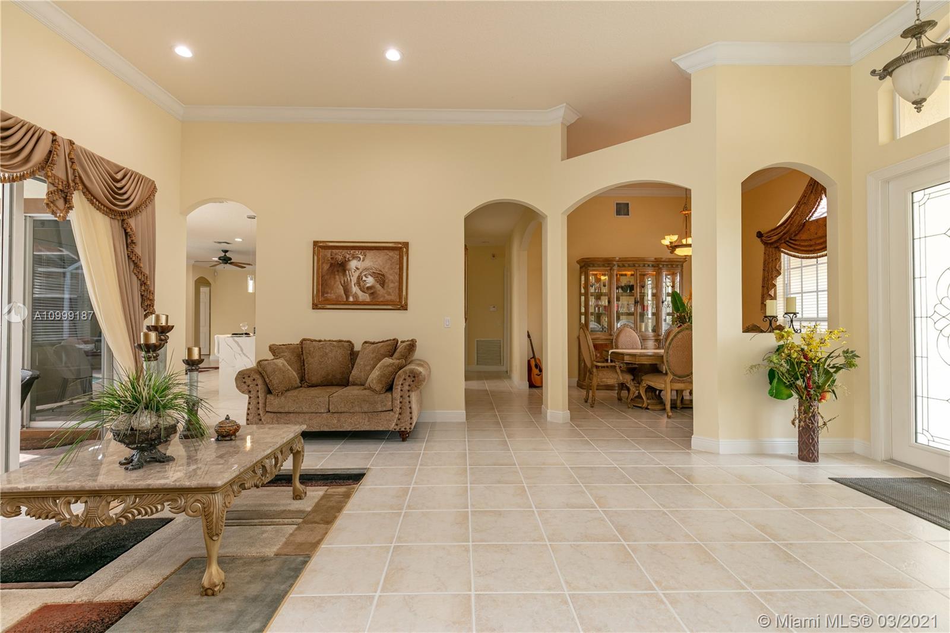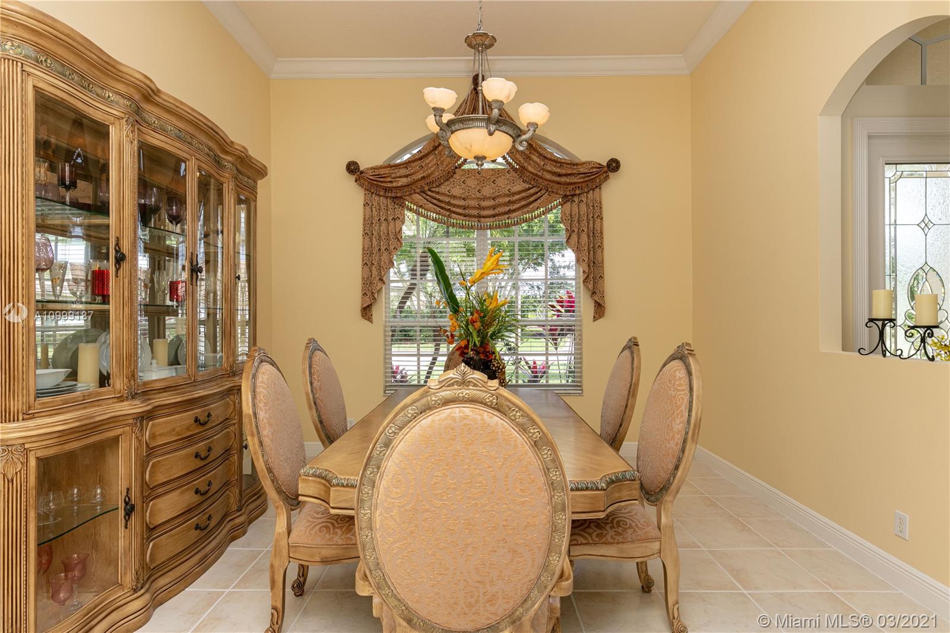$726,000
$730,000
0.5%For more information regarding the value of a property, please contact us for a free consultation.
5 Beds
3 Baths
3,012 SqFt
SOLD DATE : 03/25/2021
Key Details
Sold Price $726,000
Property Type Single Family Home
Sub Type Single Family Residence
Listing Status Sold
Purchase Type For Sale
Square Footage 3,012 sqft
Price per Sqft $241
Subdivision Lakefield Of The Landings
MLS Listing ID A10999187
Sold Date 03/25/21
Style One Story
Bedrooms 5
Full Baths 3
Construction Status New Construction
HOA Fees $58/mo
HOA Y/N Yes
Year Built 2000
Annual Tax Amount $6,743
Tax Year 2020
Contingent No Contingencies
Lot Size 0.275 Acres
Property Description
Totally remodeled property in corner lot with lake and golf view; 5 bedroom 3 bathrooms home in the sought after gated community of Lake Field West. The house has a beautiful curb appeal, with mature fruit trees and meticulous landscaping. The pool area is screened and has an outside kitchen that includes BBQ Grill, Gas Burner, Cooler and Water Sink. Perfect for entertaining, you can even fish in your own back yard. The house has tile all over and is open and bright. It has a split bedroom floor plan with Dual BRAND NEW CARRIER A/C Units and two water heaters. All bathrooms have been upgraded with new quartz counter tops. The kitchen also features new quartz countertop with breakfast bar. It has a new hood, new faucet and plenty cabinetry space. SEE BROKER REMARKS
Location
State FL
County Palm Beach County
Community Lakefield Of The Landings
Area 5520
Direction Greenbriar Blvd to Aeroclub Dr. Right onto Aeroclub Dr, left onto S Club Dr. into Lake Field West, first right and follow around to house on left.
Interior
Interior Features Breakfast Bar, Breakfast Area, Dining Area, Separate/Formal Dining Room, First Floor Entry, Fireplace, Garden Tub/Roman Tub, Main Level Master, Split Bedrooms, Walk-In Closet(s), Attic
Heating Central, Electric, Zoned
Cooling Central Air, Ceiling Fan(s), Electric, Zoned
Flooring Tile
Fireplace Yes
Window Features Blinds,Drapes,Metal,Single Hung,Sliding
Appliance Dryer, Dishwasher, Electric Range, Electric Water Heater, Disposal, Ice Maker, Microwave, Refrigerator, Washer
Laundry Laundry Tub
Exterior
Exterior Feature Enclosed Porch, Fruit Trees, Lighting, Outdoor Grill, Patio, Storm/Security Shutters
Parking Features Attached
Garage Spaces 3.0
Pool Free Form, Gunite, Heated, In Ground, Other, Pool, Screen Enclosure
Community Features Maintained Community, Sidewalks
Utilities Available Cable Available
Waterfront Description Lake Front,Waterfront
View Y/N Yes
View Golf Course, Lake
Roof Type Barrel
Porch Patio, Porch, Screened
Garage Yes
Building
Lot Description 1/4 to 1/2 Acre Lot, Sprinklers Automatic
Faces East
Story 1
Sewer Public Sewer
Water Public
Architectural Style One Story
Structure Type Block
Construction Status New Construction
Schools
Elementary Schools Binks Forest
Middle Schools Wellington Landings Middle
High Schools Wellington
Others
Pets Allowed No Pet Restrictions, Yes
HOA Fee Include Common Areas,Maintenance Structure
Senior Community No
Tax ID 73414407050000810
Security Features Security System Leased,Fire Sprinkler System,Smoke Detector(s)
Acceptable Financing Cash, Conventional, FHA, VA Loan
Listing Terms Cash, Conventional, FHA, VA Loan
Financing Cash
Pets Allowed No Pet Restrictions, Yes
Read Less Info
Want to know what your home might be worth? Contact us for a FREE valuation!

Our team is ready to help you sell your home for the highest possible price ASAP
Bought with Illustrated Properties, LLC
GET MORE INFORMATION

Broker | License ID: 383400
5555 Glenridge Conn Ste. 200, Atlanta, Georgia, 30342, United States

