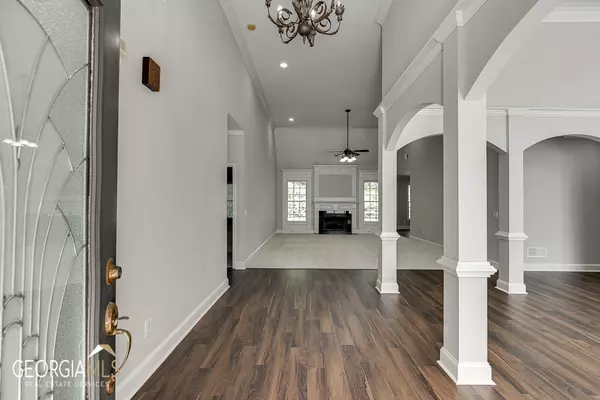Bought with Non-Mls Salesperson • Non-Mls Company
$585,000
$598,000
2.2%For more information regarding the value of a property, please contact us for a free consultation.
4 Beds
3.5 Baths
3,514 SqFt
SOLD DATE : 05/22/2023
Key Details
Sold Price $585,000
Property Type Single Family Home
Sub Type Single Family Residence
Listing Status Sold
Purchase Type For Sale
Square Footage 3,514 sqft
Price per Sqft $166
Subdivision Mulberry River Plantation
MLS Listing ID 10155479
Sold Date 05/22/23
Style Brick 4 Side,Ranch
Bedrooms 4
Full Baths 3
Half Baths 1
Construction Status Resale
HOA Fees $400
HOA Y/N No
Year Built 2003
Annual Tax Amount $2,367
Tax Year 2021
Lot Size 0.320 Acres
Property Description
Welcome home to Mulberry Creek Plantation! This gorgeous 4BR/3.5BA Ranch home is 4-sides Brick and MOVE-IN READY! The covered entry invites you in off the level lot. Take in the high ceilings in the entry and the open concept Formal Dining Room with arched openings, lots of natural light and a huge window. Continue in to the Great Room with gas fireplace and vaulted ceiling. Just off the Great Room, the spacious Kitchen provides a breakfast area, breakfast bar, Kitchen island, double oven and corner pantry. Keeping Room off the Kitchen has a second fireplace and cathedral ceilings. The oversized Master Suite on the main level has vaulted custom ceiling with access to the back patio. Master Spa Bath has white cabinets, stone countertops, shower with seat, soaking tub and a huge closet! Two additional Bedrooms on the main level share a Jack-and-Jill Bath. Large laundry room on main has lots of cabinets and a sink. Upstairs, is more living space with a large Bonus Room/Bedroom with private full Bathroom. Off the Kitchen/Great Room, step out to the covered lanai with slate flooring and a ceiling fan overlooking the private, fenced backyard. This home is freshly painted with new carpet. Don't miss out on this rare gem in the Mill Creek HS District.
Location
State GA
County Gwinnett
Rooms
Basement None
Main Level Bedrooms 3
Interior
Interior Features Tray Ceiling(s), Vaulted Ceiling(s), High Ceilings, Double Vanity, Beamed Ceilings, Two Story Foyer, Pulldown Attic Stairs, Separate Shower, Tile Bath, Walk-In Closet(s), Master On Main Level
Heating Central, Forced Air
Cooling Ceiling Fan(s), Central Air
Flooring Hardwood, Tile, Carpet
Fireplaces Number 2
Fireplaces Type Family Room, Gas Log
Exterior
Exterior Feature Sprinkler System
Garage Garage Door Opener, Garage
Garage Spaces 3.0
Fence Back Yard, Wood
Community Features Playground, Pool, Street Lights, Tennis Court(s)
Utilities Available Underground Utilities, Cable Available, Electricity Available, Natural Gas Available, Phone Available, Sewer Available, Water Available
Roof Type Composition
Building
Story One
Foundation Slab
Sewer Public Sewer
Level or Stories One
Structure Type Sprinkler System
Construction Status Resale
Schools
Elementary Schools Duncan Creek
Middle Schools Frank N Osborne
High Schools Mill Creek
Others
Acceptable Financing Cash, Conventional, VA Loan
Listing Terms Cash, Conventional, VA Loan
Financing Cash
Read Less Info
Want to know what your home might be worth? Contact us for a FREE valuation!

Our team is ready to help you sell your home for the highest possible price ASAP

© 2024 Georgia Multiple Listing Service. All Rights Reserved.
GET MORE INFORMATION

Broker | License ID: 383400
5555 Glenridge Conn Ste. 200, Atlanta, Georgia, 30342, United States






