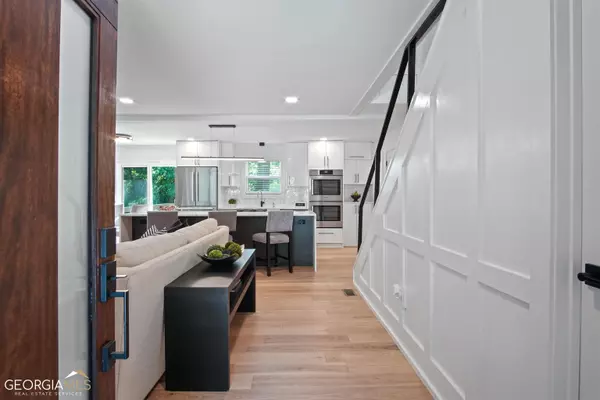Bought with Hillary Dukes • BHHS Georgia Properties
$740,000
$785,000
5.7%For more information regarding the value of a property, please contact us for a free consultation.
5 Beds
4.5 Baths
4,000 SqFt
SOLD DATE : 08/04/2023
Key Details
Sold Price $740,000
Property Type Single Family Home
Sub Type Single Family Residence
Listing Status Sold
Purchase Type For Sale
Square Footage 4,000 sqft
Price per Sqft $185
Subdivision Prairie Heights
MLS Listing ID 20132700
Sold Date 08/04/23
Style Brick 3 Side,Brick Front,Contemporary,Other
Bedrooms 5
Full Baths 4
Half Baths 1
Construction Status Updated/Remodeled
HOA Y/N No
Year Built 1963
Annual Tax Amount $1,556
Tax Year 2022
Lot Size 0.400 Acres
Property Description
Nestled within a charming and peaceful community, this extraordinary home offers an unparalleled level of privacy, enveloped by luxurious landscaping that accentuates its natural beauty. It provides an idyllic setting for all your outdoor activities. Step inside and experience the unrivaled attention to detail that defines the magnificence of Kelso. The modern design creates a seamless blend of sophistication, warmth, and hospitality. The gourmet kitchen is a culinary haven, adorned with high-end Bosch appliances, an impressive 11ft waterfall island, and sleek cabinets. The main floor features two additional bedrooms with full and half baths. The owner's suite is a true sanctuary, boasting a spacious sitting area and a private deck with tranquil views of the outdoor space. The ensuite bathroom exudes elegance, with marble floors, quartz vanities for both partners, a luxurious 6ft soaking tub, and a remarkable 10ft shower complete with body jets and rainfall showerhead-an extraordinary haven for relaxation. A custom closet with a private laundry connection completes your personal retreat. The finished basement replicates the main floor's splendor, featuring custom quartz countertops and a secondary kitchen, making it perfect for accommodating in-laws, teenagers, adult children, or generating additional income. Kelso offers a serene escape from the outside world while providing convenient access to downtown Atlanta, Buckhead, and Atlanta Hartsfield Airport. Moreover, you have the choice of exceptional private and chartered schools nearby. Indulge in contemporary comfort and exceptional design! Seize the opportunity to make this stunning property your home and experience a life of unparalleled luxury.
Location
State GA
County Fulton
Rooms
Basement Bath Finished, Exterior Entry, Finished, Full
Main Level Bedrooms 2
Interior
Interior Features Double Vanity, High Ceilings, In-Law Floorplan, Separate Shower, Soaking Tub
Heating Natural Gas, Central, Zoned
Cooling Electric, Ceiling Fan(s), Central Air, Zoned
Flooring Hardwood, Tile
Fireplaces Number 2
Fireplaces Type Family Room, Master Bedroom, Factory Built
Exterior
Parking Features Attached, Garage Door Opener, Garage
Garage Spaces 2.0
Community Features Park, Sidewalks, Street Lights, Walk To Public Transit, Walk To Schools, Walk To Shopping
Utilities Available Electricity Available, Natural Gas Available, Phone Available, Water Available
Roof Type Composition
Building
Story Two
Sewer Public Sewer
Level or Stories Two
Construction Status Updated/Remodeled
Schools
Elementary Schools Peyton Forest
Middle Schools Young
High Schools Mays
Others
Acceptable Financing Cash, Conventional, VA Loan
Listing Terms Cash, Conventional, VA Loan
Financing Conventional
Read Less Info
Want to know what your home might be worth? Contact us for a FREE valuation!

Our team is ready to help you sell your home for the highest possible price ASAP

© 2024 Georgia Multiple Listing Service. All Rights Reserved.
GET MORE INFORMATION

Broker | License ID: 383400
5555 Glenridge Conn Ste. 200, Atlanta, Georgia, 30342, United States






