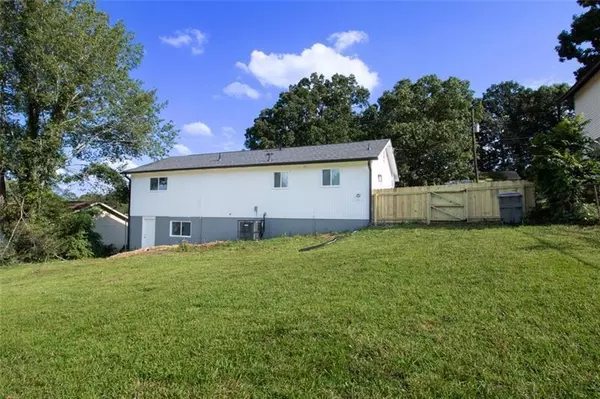Bought with Juan Villavicencio • Villa Realty Group LLC
$280,000
$280,000
For more information regarding the value of a property, please contact us for a free consultation.
4 Beds
2 Baths
2,400 SqFt
SOLD DATE : 09/25/2023
Key Details
Sold Price $280,000
Property Type Single Family Home
Sub Type Single Family Residence
Listing Status Sold
Purchase Type For Sale
Square Footage 2,400 sqft
Price per Sqft $116
Subdivision Kensington
MLS Listing ID 10198798
Sold Date 09/25/23
Style Brick 3 Side,A-frame
Bedrooms 4
Full Baths 2
Construction Status Updated/Remodeled
HOA Y/N No
Year Built 1972
Annual Tax Amount $711
Tax Year 2022
Lot Size 0.293 Acres
Property Description
Looking for a practically new, fully remodeled home with updated plumbing, windows, and electrical? Look no further than this stunning property, complete with laminate and ceramic flooring, a brand new kitchen, a new roof, and a spacious fenced-in patio. With three bedrooms, two bathrooms on the main floor and an additional bedroom and ample space in the basement. Experience incredible moments in the spacious and comfortable backyard of this home, perfect for entertaining or simply enjoying outdoor activities. The backyard is completely level and boasts a storage shed that can be used as a workshop or for any purpose you desire. It's a backyard extravaganza, ideal for barbecues, gatherings, and all your outdoor needs. Don't miss out on this spectacular backyard oasis! This home has everything you need for comfortable living. Don't miss out on the opportunity to own what feels like a brand new home. Look at all that you can get if you buy this property: New Roofing. New Plumbing drains and water lines. New A/C Unit and ductwork. New Gutters. New Windows. New White Kitchen Cabinets. New Granite countertop. New Applainces. New electric water heather. New LVP Flooring. New Carpet in rooms. New doors room and closet. New paint interior and exterior. Bathroom remodeled with tile new vanitys, new faucets and valves brand MOEN in showers. Electric system updated. New ceiling fan in living room and master room. Huge basement with waterproof work in exterior walls. Big Storage Shed in backyard. Huge backyard fenced.
Location
State GA
County Clayton
Rooms
Basement Daylight, Interior Entry, Exterior Entry, Finished
Main Level Bedrooms 3
Interior
Interior Features Other
Heating Central
Cooling Central Air
Flooring Tile, Carpet, Laminate
Exterior
Parking Features Side/Rear Entrance
Garage Spaces 3.0
Community Features None
Utilities Available Sewer Connected, Electricity Available, Natural Gas Available, Sewer Available
Roof Type Composition
Building
Story Two
Sewer Public Sewer
Level or Stories Two
Construction Status Updated/Remodeled
Schools
Elementary Schools Mount Zion Primary/Elementary
Middle Schools Rex Mill
High Schools Mount Zion
Others
Financing FHA
Read Less Info
Want to know what your home might be worth? Contact us for a FREE valuation!

Our team is ready to help you sell your home for the highest possible price ASAP

© 2024 Georgia Multiple Listing Service. All Rights Reserved.
GET MORE INFORMATION

Broker | License ID: 383400
5555 Glenridge Conn Ste. 200, Atlanta, Georgia, 30342, United States






