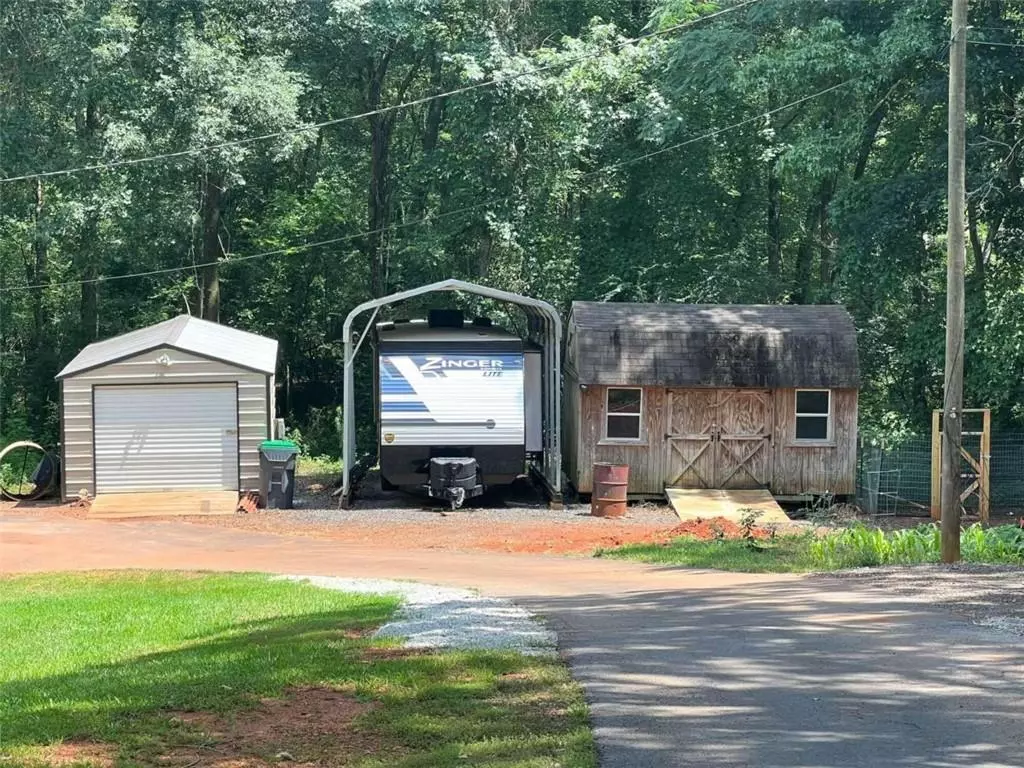$380,000
$384,999
1.3%For more information regarding the value of a property, please contact us for a free consultation.
4 Beds
3 Baths
2,244 SqFt
SOLD DATE : 09/26/2023
Key Details
Sold Price $380,000
Property Type Single Family Home
Sub Type Single Family Residence
Listing Status Sold
Purchase Type For Sale
Square Footage 2,244 sqft
Price per Sqft $169
Subdivision Fox Run
MLS Listing ID 7243537
Sold Date 09/26/23
Style Country, Ranch, Rustic
Bedrooms 4
Full Baths 3
Construction Status Resale
HOA Y/N No
Originating Board First Multiple Listing Service
Year Built 1989
Annual Tax Amount $3,185
Tax Year 2022
Lot Size 5.000 Acres
Acres 5.0
Property Description
ATTENTION VETERANS: ASSUMABLE VA LOAN AT 4.625% Welcome to your new country style 4 bedroom/ 3 full bath home that sits on approximately 5 acres of land in a quiet cul-de-sac. Home has a brand new well and roof, new windows throughout, new water heater, HVAC is 4 years old, a garage door and back deck that is only a year old. As you enter the home into the living room you will find a huge open floor plan with an electric fireplace that features a shiplap wall, a storage seat, and a wooden mantle beam. The kitchen has a ton of newly resurfaced cabinets, new granite counter tops and newly installed backsplash. There are 3 bedrooms on the main, with new granite countertop and sink in the guest bathroom. As you enter the basement, you will find an entertaining area, 1 bedroom, 1 full bath, laundry, garage, and an unfinished part of the basement that will make a great storage area. Outside you will find a RV hookup, RV carport, a 2nd Carport and 2 sheds, that will remain with the property. Sellers have completed an outdoor gravel firepit patio area.
PLEASE VERIFY THE EXACT ACREAGE INFORMATION FOR YOUR BUYER.
Location
State GA
County Henry
Lake Name None
Rooms
Bedroom Description Master on Main
Other Rooms Shed(s)
Basement Exterior Entry, Finished Bath, Full, Interior Entry, Partial
Main Level Bedrooms 3
Dining Room Open Concept
Interior
Interior Features Open Floorplan, Walk-In Closet(s)
Heating Central, Electric, Heat Pump
Cooling Ceiling Fan(s), Central Air
Flooring Carpet, Ceramic Tile, Hardwood, Laminate
Fireplaces Number 1
Fireplaces Type Electric
Window Features Insulated Windows
Appliance Dishwasher, Dryer, Electric Water Heater, Microwave, Refrigerator, Washer
Laundry In Basement, Laundry Room
Exterior
Exterior Feature Garden, Lighting, Private Front Entry, Storage
Parking Features Carport, Garage Faces Rear, Garage Faces Side, RV Access/Parking, Storage
Fence Chain Link, Front Yard
Pool None
Community Features None
Utilities Available Cable Available, Electricity Available, Phone Available, Water Available
Waterfront Description Creek
View Trees/Woods
Roof Type Composition
Street Surface Concrete, Paved
Accessibility None
Handicap Access None
Porch Deck, Front Porch
Total Parking Spaces 4
Private Pool false
Building
Lot Description Cul-De-Sac, Other
Story One and One Half
Foundation Block, Concrete Perimeter
Sewer Septic Tank
Water Well
Architectural Style Country, Ranch, Rustic
Level or Stories One and One Half
Structure Type Cement Siding, Concrete, Other
New Construction No
Construction Status Resale
Schools
Elementary Schools Flippen
Middle Schools Eagles Landing
High Schools Eagles Landing
Others
Senior Community no
Restrictions false
Tax ID 072B01054000
Ownership Fee Simple
Financing no
Special Listing Condition None
Read Less Info
Want to know what your home might be worth? Contact us for a FREE valuation!

Our team is ready to help you sell your home for the highest possible price ASAP

Bought with Village Premier Collection Georgia, LLC
GET MORE INFORMATION

Broker | License ID: 383400
5555 Glenridge Conn Ste. 200, Atlanta, Georgia, 30342, United States






