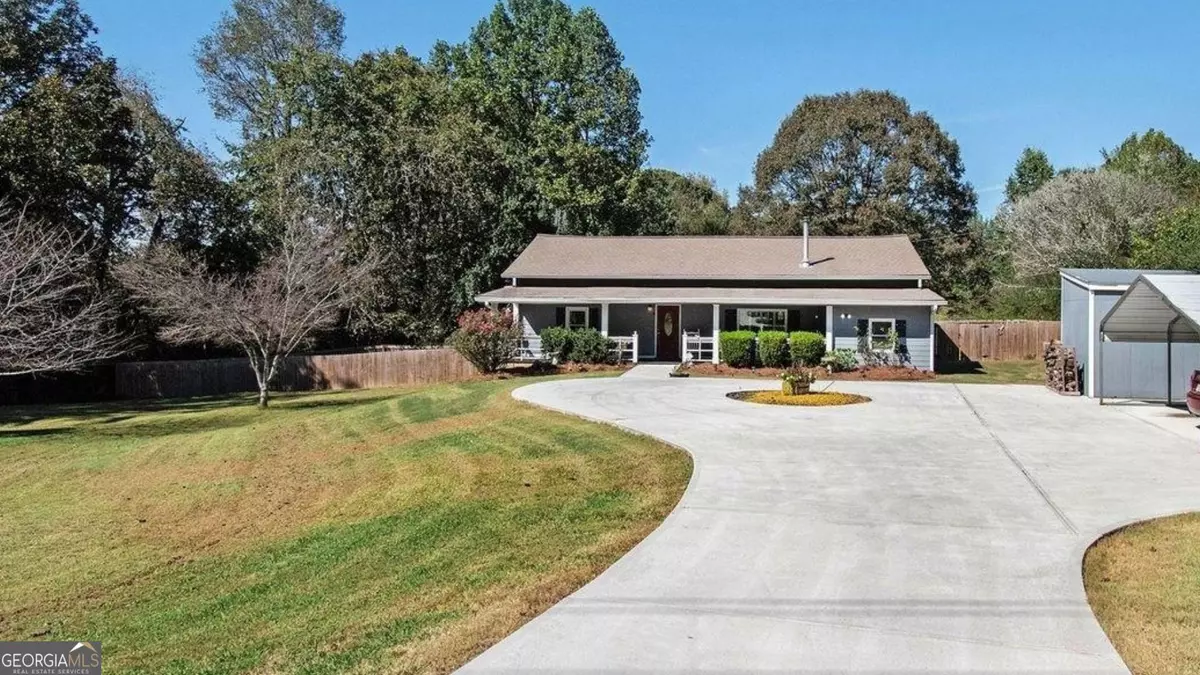Bought with Lisa Pearson • 1 Look Real Estate
$277,900
$279,900
0.7%For more information regarding the value of a property, please contact us for a free consultation.
3 Beds
2 Baths
1,824 SqFt
SOLD DATE : 12/08/2023
Key Details
Sold Price $277,900
Property Type Single Family Home
Sub Type Single Family Residence
Listing Status Sold
Purchase Type For Sale
Square Footage 1,824 sqft
Price per Sqft $152
Subdivision None
MLS Listing ID 10206006
Sold Date 12/08/23
Style Ranch
Bedrooms 3
Full Baths 2
Construction Status Resale
HOA Y/N No
Year Built 1930
Annual Tax Amount $2,330
Tax Year 2022
Lot Size 0.880 Acres
Property Description
REDUCED PRICE & $5,000 SELLER CONTRIBUTED CLOSING COSTS (If closed by November 30th). This Fully Renovated, cute-as-button country charmer has been meticulously updated, making it a perfect move-in-ready haven. Hardiplank siding, charming shutters, an upgraded driveway, a convenient carport, an inviting back deck, and a perfect rocking chair front porch, are just a taste of the remarkable improvements that await you. And all for under $300k. Step inside, and you'll be greeted by beautifully redone floating floors and plush newer carpeting that add a touch of elegance to the interiors. The spacious bedrooms and generous closets provide ample space for all your belongings. The kitchen offers newer tile flooring, butcher-block countertops, stained cabinets, a stylish backsplash, and an island that doubles as a breakfast bar. Not only is the interior thoughtfully renovated, but the home's infrastructure has also been upgraded, including the HVAC, ductwork, windows, and roof-ensuring your peace of mind. Set on a private, level 1-acre lot with a fenced backyard, this beautifully renovated ranch offers a tranquil retreat. The original 1930's breezeway adds character and charm to your welcome home. Additional features triple-paned insulated vinyl windows, custom tile in the kitchen, fresh paint, and refinished hardwoods. The crawl space has been recently "aqua-guarded" for added convenience and protection. Plus, you'll appreciate the outdoor shed and included aluminum carport for all your storage needs.
Location
State GA
County Paulding
Rooms
Basement Crawl Space
Main Level Bedrooms 3
Interior
Interior Features Bookcases, Other
Heating Central, Electric
Cooling Central Air, Ceiling Fan(s)
Flooring Hardwood, Carpet, Other
Fireplaces Number 1
Exterior
Garage Carport, Detached, Parking Pad, RV/Boat Parking
Garage Spaces 2.0
Community Features None
Utilities Available Electricity Available, Water Available
Roof Type Composition
Building
Story One
Sewer Septic Tank
Level or Stories One
Construction Status Resale
Schools
Elementary Schools Hal Hutchens
Middle Schools Austin
High Schools Hiram
Others
Financing FHA
Special Listing Condition Investor Owned, No Disclosure, As Is
Read Less Info
Want to know what your home might be worth? Contact us for a FREE valuation!

Our team is ready to help you sell your home for the highest possible price ASAP

© 2024 Georgia Multiple Listing Service. All Rights Reserved.
GET MORE INFORMATION

Broker | License ID: 383400
5555 Glenridge Conn Ste. 200, Atlanta, Georgia, 30342, United States






