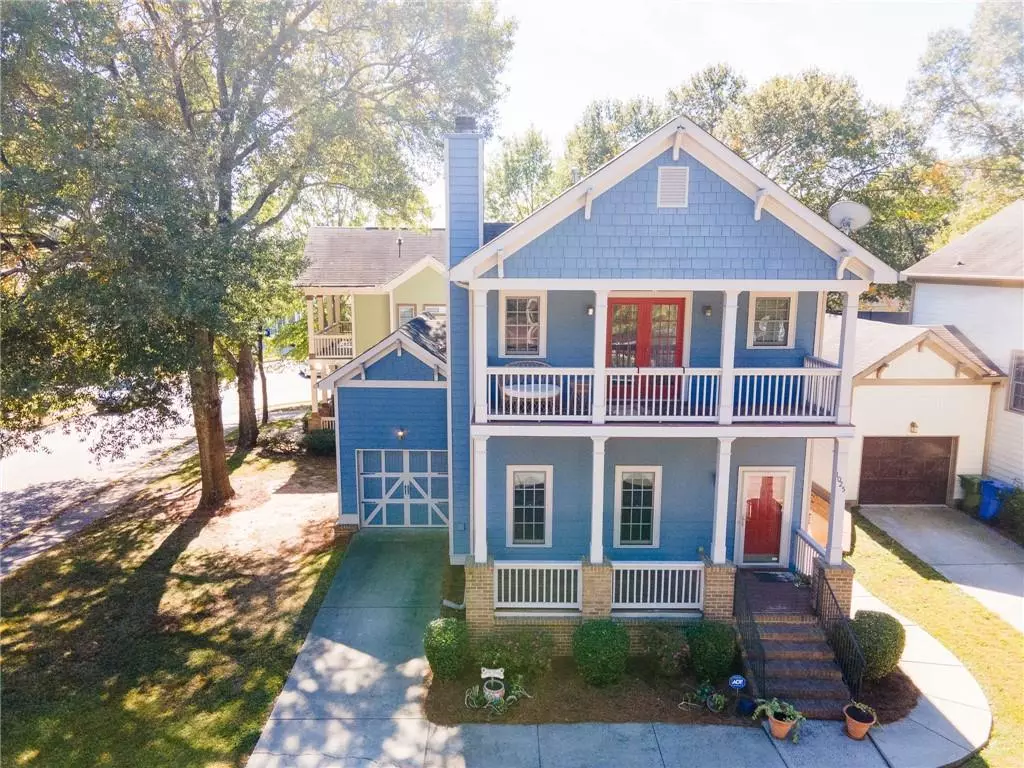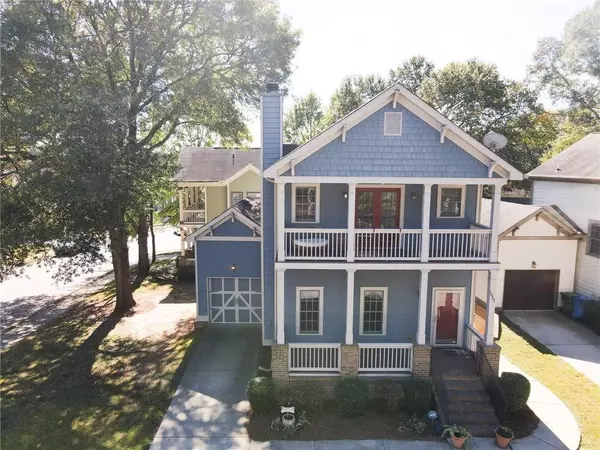$475,000
$475,000
For more information regarding the value of a property, please contact us for a free consultation.
3 Beds
3.5 Baths
1,540 SqFt
SOLD DATE : 12/06/2023
Key Details
Sold Price $475,000
Property Type Single Family Home
Sub Type Single Family Residence
Listing Status Sold
Purchase Type For Sale
Square Footage 1,540 sqft
Price per Sqft $308
Subdivision High Point Estates
MLS Listing ID 7300384
Sold Date 12/06/23
Style Craftsman
Bedrooms 3
Full Baths 3
Half Baths 1
Construction Status Resale
HOA Fees $550
HOA Y/N Yes
Originating Board First Multiple Listing Service
Year Built 2005
Annual Tax Amount $2,024
Tax Year 2022
Lot Size 4,791 Sqft
Acres 0.11
Property Description
Welcome to the BEST kept secret Atlanta BeltLine neighborhood, High Point Estates. You will fall in love with this charming Intown 3BR 3.5BA Craftsman home on a finished basement, plus a one car garage. As you approach the home, you're greeted by the inviting presence of two porches welcoming front main level porch and an upper-level porch accessed from the owner’s suite. This boasts 3 bedrooms and 2 bathrooms upstairs and 3 bonus rooms and 1 bathroom in the basement with a kitchenette. This spacious floorplan is great for entertaining. The neighborhood boasts streetlights, sidewalks, and even multiple park-like spaces perfect for nature lovers who want to enjoy leisurely strolls or activities with family and friends. The location is unbeatable, just minutes away from the BELTLINE, Pittsburg Yards, and Lee & White Developments, providing endless options for entertainment, dining, and shopping. Additionally, proximity to I-75/I-85 downtown Atlanta, Mercedes Benz Stadium, and State Farm Arena are easily accessible, making it convenient for work and leisure activities. Don't miss your opportunity to make this charming Craftsman home your own. Schedule a showing today and embrace the intown lifestyle at its finest. Seller is having home freshly painted for the new homeowner! Seller is having the home freshly painted for the new owner, showings begin on 11/9/2023.
Location
State GA
County Fulton
Lake Name None
Rooms
Bedroom Description Oversized Master,Other
Other Rooms None
Basement Exterior Entry, Finished, Finished Bath, Full, Interior Entry, Other
Dining Room Separate Dining Room
Interior
Interior Features Crown Molding, High Speed Internet, Walk-In Closet(s)
Heating Central, Zoned
Cooling Ceiling Fan(s), Central Air, Zoned
Flooring Vinyl
Fireplaces Number 1
Fireplaces Type Family Room
Window Features None
Appliance Dishwasher, Refrigerator
Laundry Laundry Closet
Exterior
Exterior Feature Balcony, Other
Parking Features Garage
Garage Spaces 1.0
Fence None
Pool None
Community Features Near Beltline, Near Shopping, Near Trails/Greenway, Park, Public Transportation, Sidewalks, Street Lights
Utilities Available Cable Available, Electricity Available, Phone Available, Underground Utilities, Water Available
Waterfront Description None
View Other
Roof Type Composition
Street Surface Paved
Accessibility None
Handicap Access None
Porch Covered
Private Pool false
Building
Lot Description Corner Lot
Story Three Or More
Foundation Slab
Sewer Public Sewer
Water Public
Architectural Style Craftsman
Level or Stories Three Or More
Structure Type HardiPlank Type
New Construction No
Construction Status Resale
Schools
Elementary Schools Thomas Heathe Slater
Middle Schools Judson Price
High Schools G.W. Carver
Others
Senior Community no
Restrictions true
Tax ID 14 0073 LL0566
Acceptable Financing Cash, Conventional, FHA
Listing Terms Cash, Conventional, FHA
Special Listing Condition None
Read Less Info
Want to know what your home might be worth? Contact us for a FREE valuation!

Our team is ready to help you sell your home for the highest possible price ASAP

Bought with Virtual Properties Realty.com
GET MORE INFORMATION

Broker | License ID: 383400
5555 Glenridge Conn Ste. 200, Atlanta, Georgia, 30342, United States






