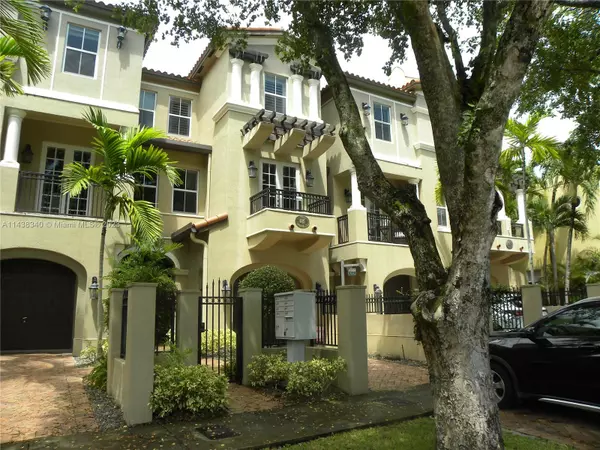$1,200,000
$1,349,000
11.0%For more information regarding the value of a property, please contact us for a free consultation.
4 Beds
4 Baths
2,051 SqFt
SOLD DATE : 12/14/2023
Key Details
Sold Price $1,200,000
Property Type Townhouse
Sub Type Townhouse
Listing Status Sold
Purchase Type For Sale
Square Footage 2,051 sqft
Price per Sqft $585
Subdivision Villas At Santander
MLS Listing ID A11438340
Sold Date 12/14/23
Bedrooms 4
Full Baths 3
Half Baths 1
Construction Status Resale
HOA Fees $450/mo
HOA Y/N Yes
Year Built 2004
Annual Tax Amount $7,494
Tax Year 2022
Contingent Pending Inspections
Property Description
FOR SALE! Built in 2004, this stunning 3-story townhouse boasts 2,050+ sq. ft. in the heart of Coral Gables. It has 4 bedrooms and 3 ½ baths, an elevator and enclosed garage, plus a private driveway for an additional car. Travertine marble throughout, formal living and dining rooms with balcony and a full kitchen featuring granite countertops connects to a lovely sitting room with another balcony. This home has an interior laundry room and a private outdoor courtyard. It is within walking distance to Coral Gables Library, Venetian Pool, the Youth Center and Actors’ Playhouse and less than a Mile from Miracle Mile, Merrick Place and the
Biltmore Hotel and Golf Course. Please call for a private showing.
Location
State FL
County Miami-dade County
Community Villas At Santander
Area 41
Direction In the Heart of Coral Gables a non busy street, entrance from Lejeune Road, between Coral Way and Bird Road, Santander Ave on the 6th block
Interior
Interior Features Built-in Features, Bedroom on Main Level, Breakfast Area, Closet Cabinetry, Eat-in Kitchen, First Floor Entry, Upper Level Primary
Heating Central, Electric
Cooling Central Air, Electric
Flooring Marble
Furnishings Unfurnished
Window Features Impact Glass
Appliance Refrigerator
Exterior
Exterior Feature Balcony, Security/High Impact Doors, Porch
Garage Attached
Garage Spaces 2.0
Fence Wall
Utilities Available Cable Available
Amenities Available Elevator(s)
Waterfront No
View Y/N No
View None
Handicap Access Accessible Elevator Installed
Porch Balcony, Open, Porch
Garage Yes
Building
Building Description Block, Exterior Lighting
Faces South
Story 3
Level or Stories Three Or More
Structure Type Block
Construction Status Resale
Others
Pets Allowed Conditional, Yes
HOA Fee Include Insurance,Maintenance Grounds,Maintenance Structure
Senior Community No
Tax ID 03-41-17-051-0030
Security Features Security System,Closed Circuit Camera(s),Smoke Detector(s)
Acceptable Financing Cash, Conventional
Listing Terms Cash, Conventional
Financing Conventional
Special Listing Condition Listed As-Is
Pets Description Conditional, Yes
Read Less Info
Want to know what your home might be worth? Contact us for a FREE valuation!

Our team is ready to help you sell your home for the highest possible price ASAP
Bought with Davide Realty Inc
GET MORE INFORMATION

Broker | License ID: 383400
5555 Glenridge Conn Ste. 200, Atlanta, Georgia, 30342, United States






