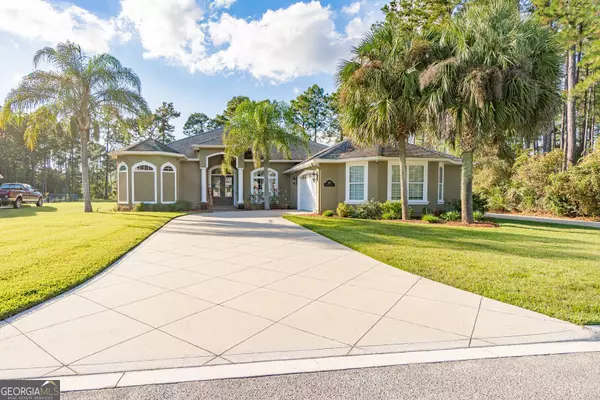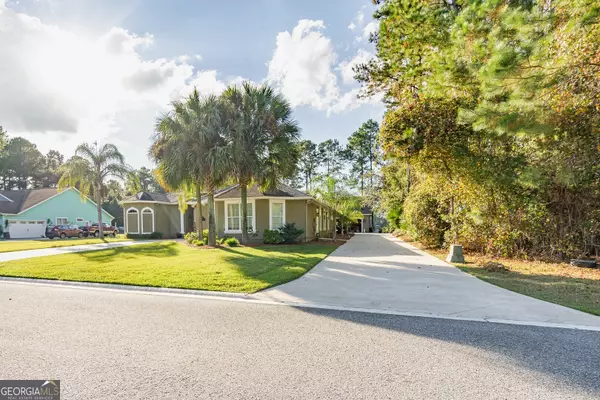Bought with Ginny O'Quinn • eXp Realty
$659,000
$659,000
For more information regarding the value of a property, please contact us for a free consultation.
3 Beds
3 Baths
3,004 SqFt
SOLD DATE : 02/20/2024
Key Details
Sold Price $659,000
Property Type Single Family Home
Sub Type Single Family Residence
Listing Status Sold
Purchase Type For Sale
Square Footage 3,004 sqft
Price per Sqft $219
Subdivision Brighton Lakes
MLS Listing ID 10228952
Sold Date 02/20/24
Style Ranch
Bedrooms 3
Full Baths 3
Construction Status Resale
HOA Y/N No
Year Built 2010
Annual Tax Amount $4,937
Tax Year 2023
Lot Size 0.950 Acres
Property Description
This large custom home has 12' ceilings in the main living area, 9' ceilings in the remainder, and tray ceilings in the master bedroom, living room, and dining area. There is also large crown molding in the 12' ceiling areas, as well as large baseboards and door casings throughout. The home has a large living room, dining area, and eat-in kitchen with granite countertops, including the kitchen, baths, office, and butler's kitchen. There is also a gas cooktop and built-in gas hookup for a gas grill in the pool area, as well as a wall oven with a warming drawer. The office has custom cabinets for file drawers and upper and lower cabinets. There is also an extra-large pantry and broom closet, as well as a large laundry room that includes a crafting area. Both the master and a guest bedroom have direct access to the pool. The designer pool features waterfalls, a paver surround and screen enclosure. The home also has a large two-car attached garage, as well as a detached two-car garage/shop. The detached garage has an upstairs with a stairwell for lots of easy storage. The home is on a nice-sized lake and is an EPA Energy Star Qualified Home with sprayed foam insulation throughout the home and the detached garage/shop. Copies of Certifying documents are available.
Location
State GA
County Camden
Rooms
Basement None
Main Level Bedrooms 3
Interior
Interior Features Double Vanity, High Ceilings, Master On Main Level, Pulldown Attic Stairs, Separate Shower, Soaking Tub, Split Bedroom Plan, Tile Bath, Tray Ceiling(s), Walk-In Closet(s)
Heating Heat Pump
Cooling Ceiling Fan(s), Central Air
Flooring Carpet, Tile
Exterior
Exterior Feature Sprinkler System
Parking Features Attached, Detached, Garage, Garage Door Opener, Side/Rear Entrance, Storage
Pool In Ground, Screen Enclosure
Community Features None
Utilities Available Cable Available, Electricity Available, High Speed Internet, Phone Available, Propane, Sewer Connected, Underground Utilities, Water Available
Waterfront Description Lake,Lake Access
View Lake
Roof Type Composition
Building
Story One
Foundation Slab
Sewer Public Sewer
Level or Stories One
Structure Type Sprinkler System
Construction Status Resale
Schools
Elementary Schools David L Rainer
Middle Schools Camden
High Schools Camden County
Others
Financing Conventional
Read Less Info
Want to know what your home might be worth? Contact us for a FREE valuation!

Our team is ready to help you sell your home for the highest possible price ASAP

© 2024 Georgia Multiple Listing Service. All Rights Reserved.
GET MORE INFORMATION

Broker | License ID: 383400
5555 Glenridge Conn Ste. 200, Atlanta, Georgia, 30342, United States






