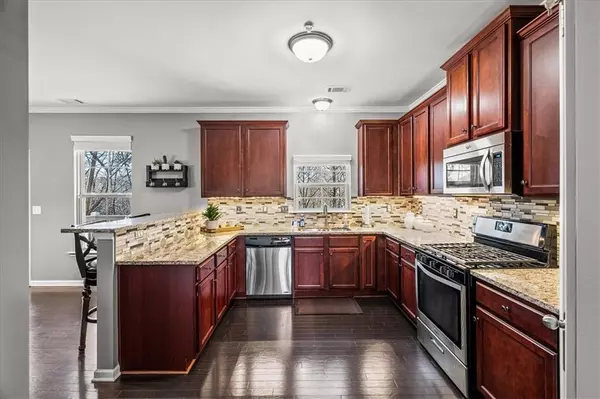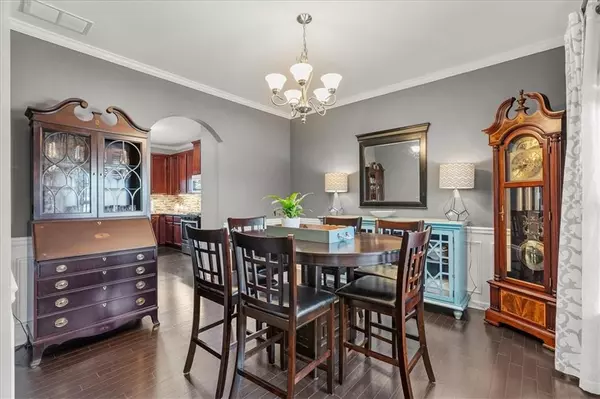$475,000
$450,000
5.6%For more information regarding the value of a property, please contact us for a free consultation.
4 Beds
2.5 Baths
2,252 SqFt
SOLD DATE : 03/22/2024
Key Details
Sold Price $475,000
Property Type Single Family Home
Sub Type Single Family Residence
Listing Status Sold
Purchase Type For Sale
Square Footage 2,252 sqft
Price per Sqft $210
Subdivision Summit Village
MLS Listing ID 7341526
Sold Date 03/22/24
Style Traditional
Bedrooms 4
Full Baths 2
Half Baths 1
Construction Status Resale
HOA Fees $900
HOA Y/N Yes
Originating Board First Multiple Listing Service
Year Built 2014
Annual Tax Amount $1,009
Tax Year 2022
Lot Size 6,534 Sqft
Acres 0.15
Property Description
Are you prepared to embark on the quest for your next dream home? Welcome to 428 Summit Village Court! This charming residence boasts 4 bedrooms, 2.5 baths, and 2,252 square feet, promising comfort and versatility at every turn. Step through the threshold and discover a haven of unique features, including a covered front porch ideal for leisurely mornings and stylish welcomes, a sprawling deck, and an unfinished basement brimming with potential.
Inside, revel in the open layout, with a separate dining room perfect for formal gatherings or entertaining guests. The kitchen showcases an upgraded backsplash, under-cabinet lighting, and a gas range—a haven for aspiring chefs. The main level offers access to a convenient powder room for guests. Ascend to the upper level, where the primary suite awaits, boasting a graceful tray ceiling. The primary bath pampers with a double vanity, separate tile shower, and a tranquil soaking tub, evoking a spa-like sanctuary within the comforts of home. The fourth bedroom presents a versatile canvas, ideal for crafting a cozy media room or personal retreat.
The true gem of this residence lies within its unfinished basement, awaiting your creative touch. Conveniently, the kitchen-level garage ensures effortless access for everyday living. Recent exterior paint refreshment adds to the home's curb appeal. Outside, immerse yourself in the natural splendor of Kennesaw Mountain's scenic trails or savor a leisurely stroll along the Noon Day Trail—an idyllic escape for outdoor enthusiasts. Indulge in retail therapy at Town Center Mall or tantalize your taste buds at nearby culinary delights.
Seize the opportunity to make this Marietta gem your own. Schedule a tour today and transform your vision of an ideal home into a captivating reality. Book your tour now!
Location
State GA
County Cobb
Lake Name None
Rooms
Bedroom Description Other
Other Rooms None
Basement Full, Unfinished
Dining Room Separate Dining Room
Interior
Interior Features Entrance Foyer, High Ceilings 9 ft Main, High Ceilings 9 ft Upper, Tray Ceiling(s)
Heating Central, Natural Gas
Cooling Central Air
Flooring Carpet, Hardwood
Fireplaces Type None
Window Features Insulated Windows,Shutters
Appliance Dishwasher, Disposal, Gas Range, Microwave
Laundry Laundry Room, Upper Level
Exterior
Exterior Feature Awning(s)
Garage Attached, Garage, Garage Faces Front, Kitchen Level, Level Driveway
Garage Spaces 2.0
Fence None
Pool None
Community Features Near Trails/Greenway, Other
Utilities Available Electricity Available, Natural Gas Available
Waterfront Description None
View Other
Roof Type Composition
Street Surface Concrete
Accessibility None
Handicap Access None
Porch Deck, Front Porch
Parking Type Attached, Garage, Garage Faces Front, Kitchen Level, Level Driveway
Private Pool false
Building
Lot Description Cul-De-Sac, Other
Story Three Or More
Foundation Concrete Perimeter
Sewer Public Sewer
Water Public
Architectural Style Traditional
Level or Stories Three Or More
Structure Type HardiPlank Type,Shingle Siding,Stone
New Construction No
Construction Status Resale
Schools
Elementary Schools Sawyer Road
Middle Schools Marietta
High Schools Marietta
Others
Senior Community no
Restrictions true
Tax ID 16086100800
Special Listing Condition None
Read Less Info
Want to know what your home might be worth? Contact us for a FREE valuation!

Our team is ready to help you sell your home for the highest possible price ASAP

Bought with Keller Williams Realty Metro Atlanta
GET MORE INFORMATION

Broker | License ID: 383400
5555 Glenridge Conn Ste. 200, Atlanta, Georgia, 30342, United States






