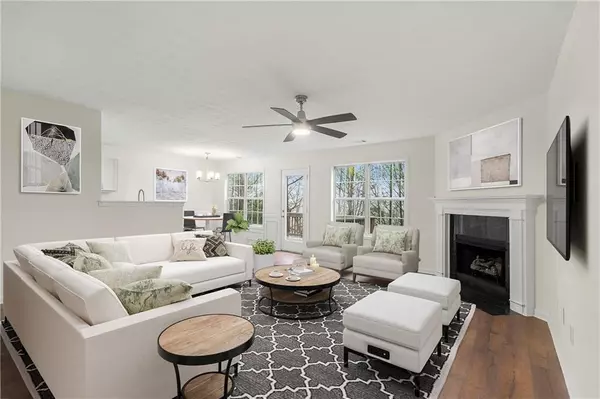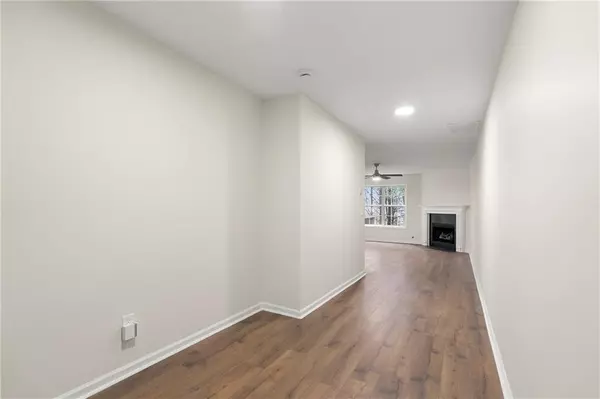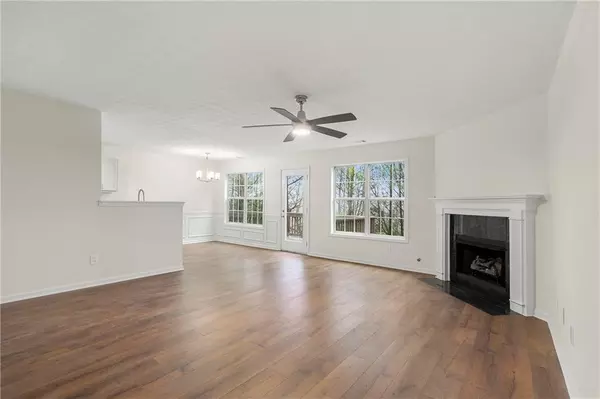$290,000
$289,000
0.3%For more information regarding the value of a property, please contact us for a free consultation.
3 Beds
2.5 Baths
1,597 SqFt
SOLD DATE : 03/26/2024
Key Details
Sold Price $290,000
Property Type Townhouse
Sub Type Townhouse
Listing Status Sold
Purchase Type For Sale
Square Footage 1,597 sqft
Price per Sqft $181
Subdivision Park View At Shadowrock Lakes
MLS Listing ID 7331138
Sold Date 03/26/24
Style Townhouse
Bedrooms 3
Full Baths 2
Half Baths 1
Construction Status Resale
HOA Fees $450
HOA Y/N Yes
Originating Board First Multiple Listing Service
Year Built 2005
Annual Tax Amount $3,724
Tax Year 2023
Lot Size 4,356 Sqft
Acres 0.1
Property Description
Step into this beautifully reimagined townhome, where every detail has been carefully upgraded to offer a stylish and comfortable living experience. The entire home boasts brand-new (LVP) flooring and carpet, providing a modern and durable foundation throughout. Fresh interior paint and lighting breathe new life into the space, creating a bright and welcoming atmosphere.
The heart of the home, the kitchen, has been completely transformed with updated cabinets, sleek granite countertops, and state-of-the-art stainless steel appliances. This culinary haven is both functional and aesthetically pleasing, making it a delightful space for cooking and entertaining.
Featuring 3 bedrooms and 2.5 baths, this townhome is designed to accommodate modern living. The full unfinished basement offers potential for customization, providing an opportunity to expand and personalize the space according to your needs.
The primary suite is a true retreat, complete with a balcony for private relaxation and a spacious walk-in closet for added convenience. The en-suite bathroom ensures a touch of luxury with its contemporary fixtures and finishes. Two additional bedrooms provide versatile space, whether for family, guests, or a home office.
Adding to the allure of this renovated townhome is the brand-new HVAC system, ensuring efficient and comfortable living year-round.
This townhome is not just a dwelling; it's a canvas for your lifestyle. With its upgraded features and thoughtful design, it offers a turnkey solution for those seeking a blend of space, style and functionality. Don't miss the chance to make this meticulously updated townhome your own – schedule a viewing today and experience the modern comforts it has to offer. Welcome home!
Location
State GA
County Dekalb
Lake Name None
Rooms
Bedroom Description Oversized Master
Other Rooms None
Basement Full, Walk-Out Access
Dining Room Open Concept
Interior
Interior Features Entrance Foyer, Walk-In Closet(s), Other
Heating Central
Cooling Central Air
Flooring Carpet, Laminate
Fireplaces Number 1
Fireplaces Type Family Room
Window Features Double Pane Windows
Appliance Dishwasher, Gas Range
Laundry Laundry Closet
Exterior
Exterior Feature Private Yard
Garage Garage
Garage Spaces 2.0
Fence None
Pool None
Community Features Homeowners Assoc
Utilities Available Electricity Available
Waterfront Description None
View Other
Roof Type Composition
Street Surface None
Accessibility None
Handicap Access None
Porch Deck
Private Pool false
Building
Lot Description Other
Story Two
Foundation See Remarks
Sewer Public Sewer
Water Public
Architectural Style Townhouse
Level or Stories Two
Structure Type Wood Siding
New Construction No
Construction Status Resale
Schools
Elementary Schools Shadow Rock
Middle Schools Redan
High Schools Redan
Others
HOA Fee Include Maintenance Grounds
Senior Community no
Restrictions false
Tax ID 16 097 08 044
Ownership Fee Simple
Financing no
Special Listing Condition None
Read Less Info
Want to know what your home might be worth? Contact us for a FREE valuation!

Our team is ready to help you sell your home for the highest possible price ASAP

Bought with AMS Prime Realty, LLC
GET MORE INFORMATION

Broker | License ID: 383400
5555 Glenridge Conn Ste. 200, Atlanta, Georgia, 30342, United States






