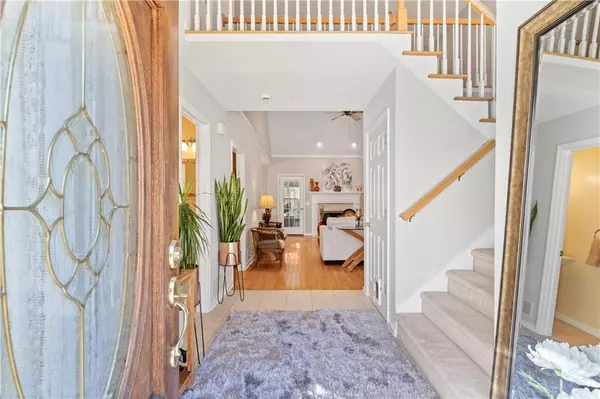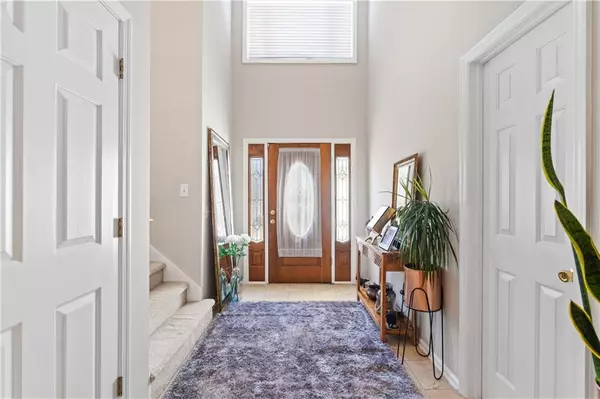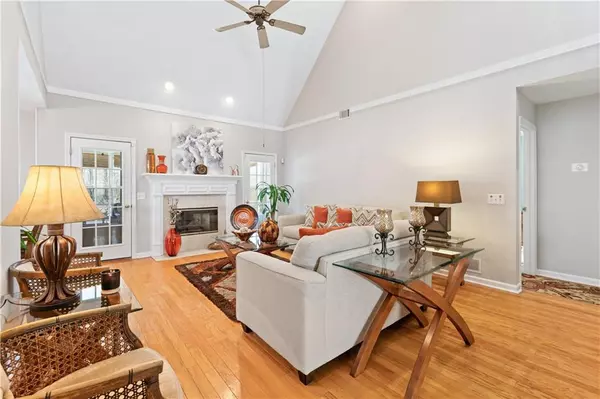$560,000
$580,000
3.4%For more information regarding the value of a property, please contact us for a free consultation.
4 Beds
3.5 Baths
3,310 SqFt
SOLD DATE : 04/04/2024
Key Details
Sold Price $560,000
Property Type Single Family Home
Sub Type Single Family Residence
Listing Status Sold
Purchase Type For Sale
Square Footage 3,310 sqft
Price per Sqft $169
Subdivision Bentley Farms
MLS Listing ID 7308281
Sold Date 04/04/24
Style Traditional
Bedrooms 4
Full Baths 3
Half Baths 1
Construction Status Resale
HOA Fees $350
HOA Y/N Yes
Originating Board First Multiple Listing Service
Year Built 1994
Annual Tax Amount $5,523
Tax Year 2023
Lot Size 0.670 Acres
Acres 0.67
Property Description
Welcome home to this 4 bed, 3.5 bath beauty nestled in the quaint and inviting neighborhood of Bentley Farms. This wonderful property boasts a host of features that cater to a lifestyle of space, comfort, and outdoor enjoyment. You're greeted by a grand foyer and 2-story living room complete with a gas fireplace that radiates warmth while also offering easy access to the relaxing outdoor living spaces. Comfort & convenience: fall in love with having your primary bedroom on the main which boasts a vaulted ceiling and a primary bath featuring separate tub and shower, double vanity, and a bright & spacious closet. Culinary enthusiasts will delight in the eat-in kitchen featuring granite countertops, gas appliances, and a separate dining room perfect whether hosting family for the holidays or small gatherings with friends. Enjoy your morning sip of coffee or midday book reading in the light-filled sunroom overlooking your incredibly private backyard. The upper level offers two generously sized bedrooms with a hallway bathroom. The daylight, walkout finished terrace level offers an additional bedroom and full bath, an open recreational space offering endless possibilities including a wet bar or conversion to a
second kitchen for the perfect in-law suite, don't miss the oversized room which could serve as the perfect home theater or in-home gym, and there is an even ample sized storage closet. Outdoor living is equally enchanting, with both a relaxing screened-in porch and a separate deck for outdoor grilling and entertaining. The convenient stairs lead you down to your backyard oasis. Wait, there's more: an in-ground saltwater pool, multiple tanning areas, fire pit section, Koi pond with waterfall, and the massive fenced perimeter offers one of the largest and most functional yards in the entire community, sitting on more than a 1/2 acre lot! Other notable features include: two HVAC units that were both replaced within the last 3 years, brand new roof replaced just a few weeks ago, freshly painted interior, new garage door, and incredibly low annual HOA fees with a community pool. Just minutes to the Big Creek Greenway, Midway Park, Polo Golf & Country Club, Vickery Village with a plethora of shops and restaurants, highly ranked Vickery school district, and easy access to GA-400, Halcyon, and more. Don’t miss this incredible opportunity!
Location
State GA
County Forsyth
Lake Name None
Rooms
Bedroom Description Master on Main,Oversized Master
Other Rooms None
Basement Daylight, Exterior Entry, Finished, Finished Bath, Full, Interior Entry
Main Level Bedrooms 1
Dining Room Separate Dining Room
Interior
Interior Features Double Vanity, Entrance Foyer 2 Story, High Ceilings 9 ft Main, Tray Ceiling(s), Vaulted Ceiling(s), Walk-In Closet(s)
Heating Central, Heat Pump, Natural Gas
Cooling Ceiling Fan(s), Central Air, Heat Pump
Flooring Carpet, Ceramic Tile, Hardwood
Fireplaces Number 1
Fireplaces Type Factory Built, Family Room, Gas Log, Gas Starter
Window Features Double Pane Windows,Insulated Windows
Appliance Dishwasher, Disposal, Gas Oven, Gas Range, Gas Water Heater, Microwave, Refrigerator, Self Cleaning Oven
Laundry In Kitchen, Main Level
Exterior
Exterior Feature Balcony, Private Rear Entry, Private Yard, Rain Gutters, Rear Stairs
Garage Driveway, Garage, Garage Door Opener, Garage Faces Front, Kitchen Level
Garage Spaces 2.0
Fence Back Yard, Fenced, Wood
Pool In Ground, Salt Water, Vinyl, Private
Community Features Homeowners Assoc, Pool
Utilities Available Cable Available, Electricity Available, Natural Gas Available, Phone Available
Waterfront Description None
View Pool, Trees/Woods
Roof Type Composition,Shingle
Street Surface Paved
Accessibility None
Handicap Access None
Porch Covered, Deck, Enclosed, Rear Porch, Screened
Private Pool true
Building
Lot Description Back Yard, Front Yard, Landscaped, Level
Story Three Or More
Foundation Slab
Sewer Septic Tank
Water Public
Architectural Style Traditional
Level or Stories Three Or More
Structure Type Stucco,Vinyl Siding
New Construction No
Construction Status Resale
Schools
Elementary Schools Vickery Creek
Middle Schools Vickery Creek
High Schools West Forsyth
Others
HOA Fee Include Swim,Tennis
Senior Community no
Restrictions false
Tax ID 036 058
Special Listing Condition None
Read Less Info
Want to know what your home might be worth? Contact us for a FREE valuation!

Our team is ready to help you sell your home for the highest possible price ASAP

Bought with AllTrust Realty, Inc.
GET MORE INFORMATION

Broker | License ID: 383400
5555 Glenridge Conn Ste. 200, Atlanta, Georgia, 30342, United States






