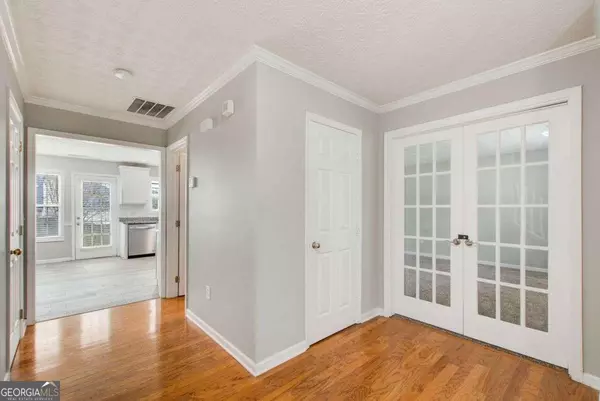Bought with Jasmine Mathis • Maximum One Realtor Partners
$390,000
$390,000
For more information regarding the value of a property, please contact us for a free consultation.
4 Beds
2.5 Baths
2,336 SqFt
SOLD DATE : 04/12/2024
Key Details
Sold Price $390,000
Property Type Single Family Home
Sub Type Single Family Residence
Listing Status Sold
Purchase Type For Sale
Square Footage 2,336 sqft
Price per Sqft $166
Subdivision Swan Lake
MLS Listing ID 10264686
Sold Date 04/12/24
Style Traditional
Bedrooms 4
Full Baths 2
Half Baths 1
Construction Status Updated/Remodeled
HOA Fees $200
HOA Y/N Yes
Year Built 2002
Annual Tax Amount $3,980
Tax Year 2023
Lot Size 9,147 Sqft
Property Description
You'll feel at home as soon as you cross the threshold of this delightful 4-bedroom, 2.5-bathroom Traditional home. You'll appreciate the creative possibilities presented by the neutral palette of the current decor and surplus of natural light. The centerpiece of the living room is a wood burning fireplace that inspires gathering and conversation. The kitchen, which is large enough to accommodate guests who wander in to talk, is recently updated. The ensuite primary bedroom is a spacious starting line for the day. In addition to the convenience of the private bathroom with a separate tub and shower, you will find ample closet space to let your wardrobe breathe. Choose between the TWO walk-in closets, and make yourself comfortable! The other 3 bedrooms, with plenty of closet space, are also located above the ground floor for enhanced privacy. To the welcome combination of expansiveness and easy maintenance, the yard adds the privacy bonus of rear fencing. A double-wide driveway makes ample room for visitor parking, in addition to the attached two-car garage. Facing the lightly traveled street, a breezy porch is a nice spot for relaxing with beverages, whether morning coffee or twilight nightcap. The immediate neighborhood is free from the bustle of commercial districts, while also being within pedestrian range of Trip Elementary School. This appealing home is a notable find in the Swan Lake development in the highly desirable Grayson neighborhood. Someone's going to be very happy here ... let it be you!
Location
State GA
County Gwinnett
Rooms
Basement None
Interior
Interior Features Double Vanity, Walk-In Closet(s)
Heating Central, Electric
Cooling Ceiling Fan(s), Central Air, Electric
Flooring Carpet
Fireplaces Number 1
Exterior
Garage Attached, Garage
Garage Spaces 2.0
Fence Back Yard, Wood
Community Features Lake
Utilities Available Cable Available, Electricity Available, High Speed Internet, Water Available
Waterfront Description No Dock Or Boathouse
View City
Roof Type Composition
Building
Story Two
Foundation Slab
Sewer Public Sewer
Level or Stories Two
Construction Status Updated/Remodeled
Schools
Elementary Schools Trip
Middle Schools Bay Creek
High Schools Grayson
Others
Financing Conventional
Special Listing Condition Investor Owned
Read Less Info
Want to know what your home might be worth? Contact us for a FREE valuation!

Our team is ready to help you sell your home for the highest possible price ASAP

© 2024 Georgia Multiple Listing Service. All Rights Reserved.
GET MORE INFORMATION

Broker | License ID: 383400
5555 Glenridge Conn Ste. 200, Atlanta, Georgia, 30342, United States






