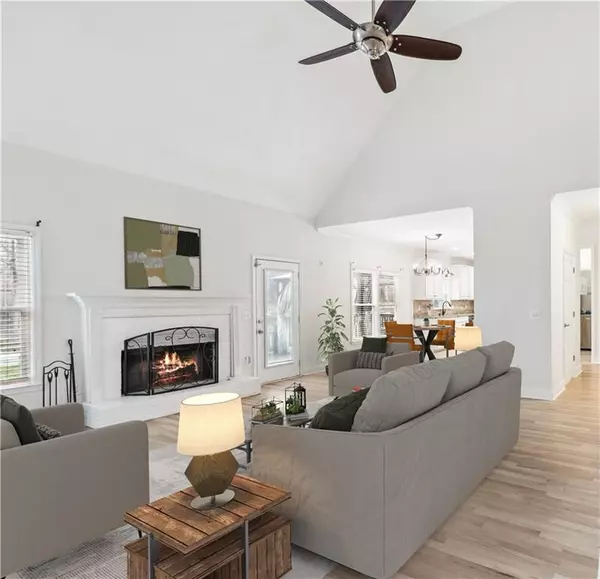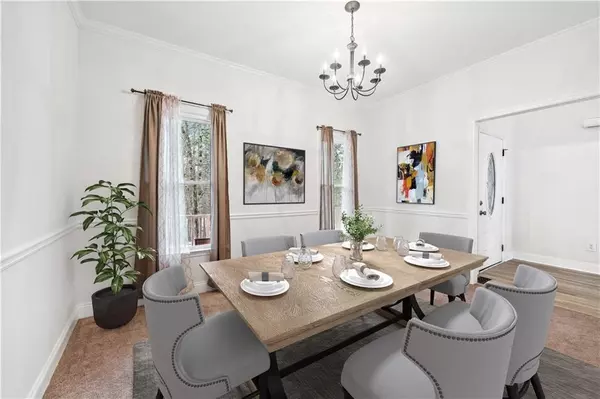$550,050
$575,000
4.3%For more information regarding the value of a property, please contact us for a free consultation.
4 Beds
3.5 Baths
3,693 SqFt
SOLD DATE : 04/12/2024
Key Details
Sold Price $550,050
Property Type Single Family Home
Sub Type Single Family Residence
Listing Status Sold
Purchase Type For Sale
Square Footage 3,693 sqft
Price per Sqft $148
Subdivision Hickory Woods
MLS Listing ID 7347329
Sold Date 04/12/24
Style Traditional
Bedrooms 4
Full Baths 3
Half Baths 1
Construction Status Resale
HOA Y/N No
Originating Board First Multiple Listing Service
Year Built 1999
Annual Tax Amount $1,415
Tax Year 2023
Lot Size 0.970 Acres
Acres 0.97
Property Description
CORNER LOT & RECENTLY RENOVATED! ASSUMABLE LOAN! Welcome to your charming oasis on a spacious corner lot, ideal for entertaining and relaxation! This recently renovated gem sits on just under 1 acre, providing ample space for pool parties and outdoor enjoyment. Step onto the inviting front porch and enter into a foyer and family room adorned with soaring cathedral ceilings, creating an airy and welcoming atmosphere. The formal dining room sets the stage for elegant gatherings. Refinished hardwood floors, fresh paint throughout, newer windows (2021), and new carpet in the basement add to the allure of this home. The kitchen boasts white cabinets, granite counters, and stainless-steel appliances, creating a chef's haven. Indulge in the luxurious primary ensuite on the main level, featuring crown molding, a dramatic tray ceiling, a rejuvenating soaking tub, a walk-in shower, dual vanities, and an expansive walk-in closet. Upstairs, two guest bedrooms await, along with a generous bonus room that can easily serve as a third guest bedroom or versatile space to suit your needs. While the basement is 80% finished, a few mini splits would fully condition the space. However, it remains comfortably cool year-round, offering additional living space. Outside, a back deck overlooks the fenced-in backyard and inviting saltwater pool, perfect for outdoor gatherings and leisurely afternoons. A laundry room with a utility sink and built-in cabinets adds convenience. Located right down the street from restaurants, entertainment, and parks. Surrounded by million-dollar homes, horse farms, and nature. No HOA dues. This charmer offers the perfect blend of comfort, style, and convenience. Pool liner, gaskets, face plates, pump, filter, and chlorinator replaced in 2023. 2.5-ton HVAC system with built-in infrared air purifying system installed in 2023. Schedule your private showing today!
Location
State GA
County Cherokee
Lake Name None
Rooms
Bedroom Description Master on Main
Other Rooms None
Basement Daylight, Exterior Entry, Finished, Finished Bath, Full, Interior Entry
Main Level Bedrooms 1
Dining Room Separate Dining Room
Interior
Interior Features Cathedral Ceiling(s), Crown Molding, Double Vanity, Entrance Foyer 2 Story, High Ceilings 9 ft Main, High Speed Internet, Tray Ceiling(s), Walk-In Closet(s)
Heating Central, Natural Gas
Cooling Ceiling Fan(s), Central Air, Zoned
Flooring Carpet, Ceramic Tile, Hardwood
Fireplaces Number 1
Fireplaces Type Family Room, Gas Starter
Window Features Insulated Windows
Appliance Dishwasher, Gas Range, Microwave, Refrigerator
Laundry Laundry Room, Main Level, Sink
Exterior
Exterior Feature Private Yard, Rear Stairs, Private Entrance
Garage Attached, Driveway, Garage, Garage Faces Front
Garage Spaces 2.0
Fence Back Yard, Wood
Pool In Ground, Salt Water, Vinyl
Community Features Near Schools, Near Shopping, Near Trails/Greenway, Park
Utilities Available Cable Available, Electricity Available, Natural Gas Available, Water Available
Waterfront Description None
View Rural
Roof Type Shingle
Street Surface Asphalt
Accessibility None
Handicap Access None
Porch Deck, Front Porch
Parking Type Attached, Driveway, Garage, Garage Faces Front
Private Pool false
Building
Lot Description Back Yard, Corner Lot, Landscaped, Private, Sloped
Story Two
Foundation Concrete Perimeter
Sewer Septic Tank
Water Public
Architectural Style Traditional
Level or Stories Two
Structure Type Brick Front,Cement Siding
New Construction No
Construction Status Resale
Schools
Elementary Schools Avery
Middle Schools Creekland - Cherokee
High Schools Creekview
Others
Senior Community no
Restrictions false
Tax ID 02N07 173
Acceptable Financing Assumable
Listing Terms Assumable
Special Listing Condition None
Read Less Info
Want to know what your home might be worth? Contact us for a FREE valuation!

Our team is ready to help you sell your home for the highest possible price ASAP

Bought with Virtual Properties Realty. Biz
GET MORE INFORMATION

Broker | License ID: 383400
5555 Glenridge Conn Ste. 200, Atlanta, Georgia, 30342, United States






