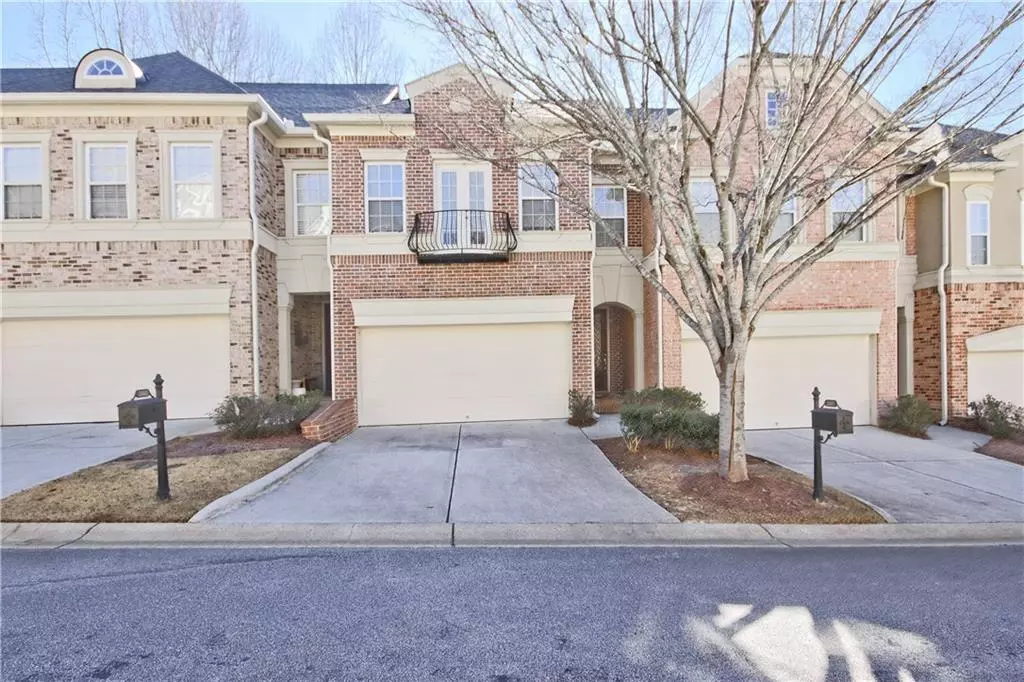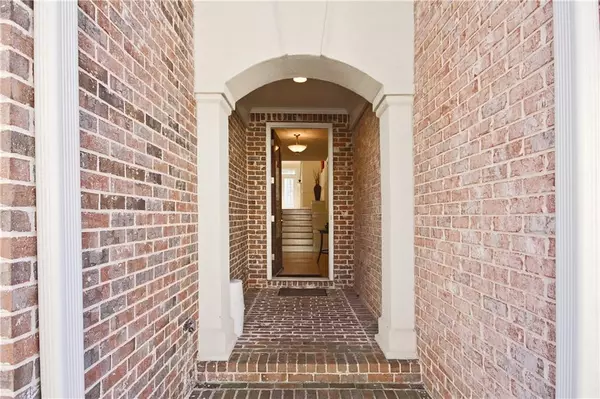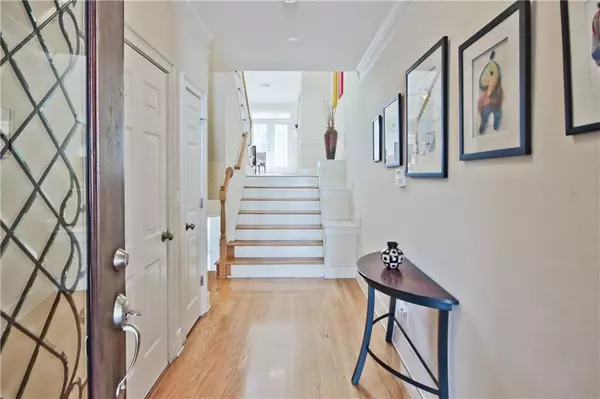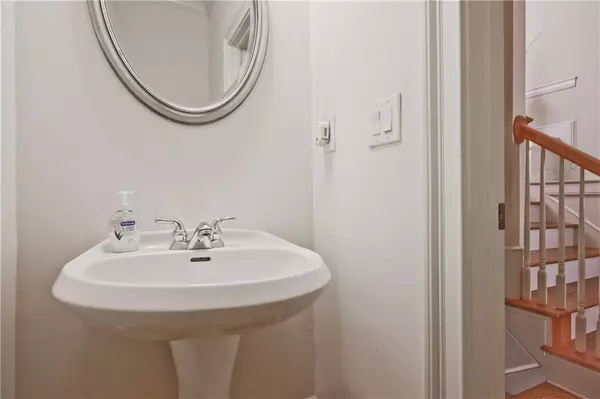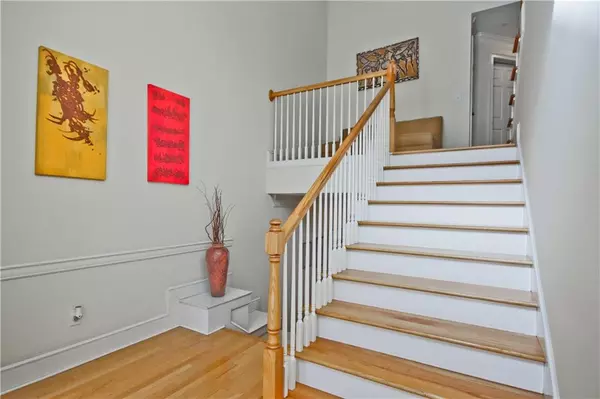$409,900
$409,900
For more information regarding the value of a property, please contact us for a free consultation.
3 Beds
2.5 Baths
2,618 SqFt
SOLD DATE : 04/29/2024
Key Details
Sold Price $409,900
Property Type Townhouse
Sub Type Townhouse
Listing Status Sold
Purchase Type For Sale
Square Footage 2,618 sqft
Price per Sqft $156
Subdivision Regency Pointe
MLS Listing ID 7328135
Sold Date 04/29/24
Style Townhouse,Traditional
Bedrooms 3
Full Baths 2
Half Baths 1
Construction Status Resale
HOA Fees $300
HOA Y/N Yes
Originating Board First Multiple Listing Service
Year Built 2003
Annual Tax Amount $6,424
Tax Year 2023
Lot Size 2,387 Sqft
Acres 0.0548
Property Description
Impressive and well maintained 3 Bedroom, 2.5 Bathroom Townhome for Sale.
This stunning home offers a perfect blend of comfort and luxury, featuring three spacious bedrooms, two and a half bathrooms, and a large loft area that adds versatile living space. The well-designed floor plan's bright and airy living room is perfect for entertaining guests or cozying up with loved ones in front of the fireplace. The kitchen is a chef's delight, equipped with modern appliances and plenty of counter space for preparing delicious meals. Adjacent to the kitchen is a stylish dining area, ideal for family dinners. The primary bedroom is a serene retreat, complete with an ensuite bathroom and sitting room, for added comfort and convenience. The additional two bedrooms are generously sized and perfect for accommodating family members, a home office or a playroom. All the bathrooms are tastefully designed with modern fixtures. One of the home's highlights is its bonus loft area, as it offers endless possibilities. Whether you choose to create a home gym, office, or entertainment space, this bonus room truly enhances this home's functionality. Another highlight is the home's six closets, two of which are walk-ins, providing plenty of storage space. Step outside onto the newly stained deck to discover a lovely outdoor space, ideal for planned activities and enjoying the fresh air. Home also features a 2-car garage, for covered parking and additional storage space. This townhome sits within a pristine gated community that includes a pool, gym and recently renovated club house. Conveniently located near shopping, restaurants and the Airport, it offers the perfect blend of comfort and convenience. Don't miss the opportunity to make this charming 3 bedroom, 2.5-bathroom townhome yours!
Location
State GA
County Fulton
Lake Name None
Rooms
Bedroom Description Oversized Master,Sitting Room
Other Rooms None
Basement None
Dining Room Open Concept
Interior
Interior Features Bookcases, Entrance Foyer 2 Story, High Ceilings 9 ft Upper, High Speed Internet, Walk-In Closet(s)
Heating Central, Electric, Forced Air
Cooling Ceiling Fan(s), Central Air
Flooring Carpet, Ceramic Tile, Hardwood, Laminate
Fireplaces Number 1
Fireplaces Type Electric, Living Room
Window Features Insulated Windows,Skylight(s)
Appliance Dishwasher, Electric Cooktop, Electric Oven, Microwave, Refrigerator
Laundry In Hall, Laundry Room, Lower Level
Exterior
Exterior Feature Balcony, Private Entrance
Parking Features Garage, Garage Door Opener, Garage Faces Front, Level Driveway
Garage Spaces 2.0
Fence None
Pool Fenced, In Ground, Private
Community Features Clubhouse, Fitness Center, Gated, Homeowners Assoc, Near Schools, Near Shopping, Pool, Sidewalks
Utilities Available Cable Available, Electricity Available, Phone Available, Underground Utilities, Water Available
Waterfront Description None
View City, Other
Roof Type Shingle
Street Surface Paved
Accessibility None
Handicap Access None
Porch Deck, Rear Porch
Total Parking Spaces 2
Private Pool true
Building
Lot Description Cleared, Landscaped, Level
Story Multi/Split
Foundation Slab
Sewer Public Sewer
Water Public
Architectural Style Townhouse, Traditional
Level or Stories Multi/Split
Structure Type Brick Front,Vinyl Siding
New Construction No
Construction Status Resale
Schools
Elementary Schools West Manor
Middle Schools Jean Childs Young
High Schools Benjamin E. Mays
Others
HOA Fee Include Maintenance Structure,Maintenance Grounds,Security,Swim
Senior Community no
Restrictions true
Tax ID 14 0247 LL0625
Ownership Fee Simple
Financing yes
Special Listing Condition None
Read Less Info
Want to know what your home might be worth? Contact us for a FREE valuation!

Our team is ready to help you sell your home for the highest possible price ASAP

Bought with Keller Williams Realty Cityside
GET MORE INFORMATION

Broker | License ID: 383400
5555 Glenridge Conn Ste. 200, Atlanta, Georgia, 30342, United States

