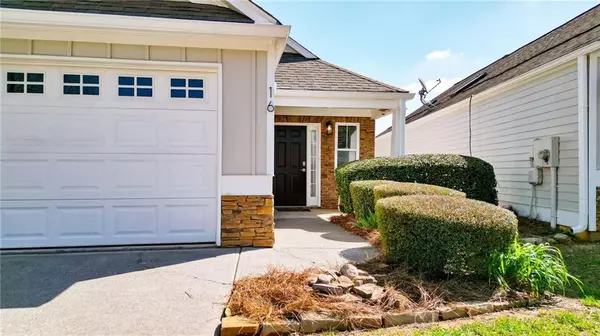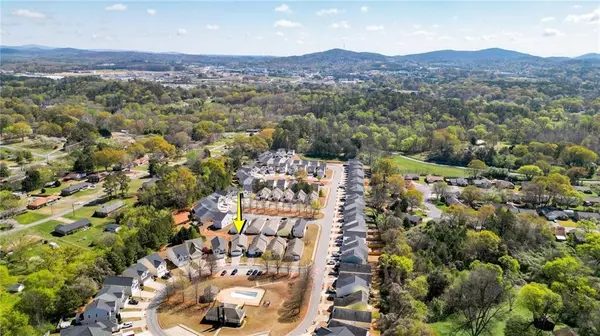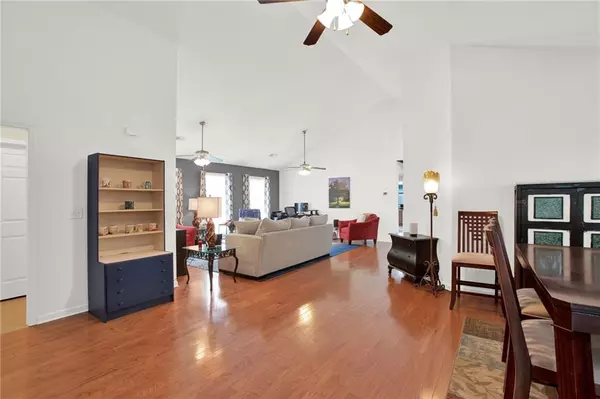$295,000
$307,000
3.9%For more information regarding the value of a property, please contact us for a free consultation.
2 Beds
2 Baths
1,707 SqFt
SOLD DATE : 04/30/2024
Key Details
Sold Price $295,000
Property Type Single Family Home
Sub Type Single Family Residence
Listing Status Sold
Purchase Type For Sale
Square Footage 1,707 sqft
Price per Sqft $172
Subdivision Sharps Vineyard
MLS Listing ID 7354453
Sold Date 04/30/24
Style Bungalow
Bedrooms 2
Full Baths 2
Construction Status Resale
HOA Y/N Yes
Originating Board First Multiple Listing Service
Year Built 2007
Annual Tax Amount $1,178
Tax Year 2023
Lot Size 4,356 Sqft
Acres 0.1
Property Description
WELCOME TO 16 LILA WAY!
Don't have time for yard work? This one's for you!
This meticulously maintained property offers both comfort and style for those seeking a place to call home. Boasting a modern design with traditional touches, this residence features 2 bedrooms and 2 bathrooms (1707 sqft). As you step inside, you are greeted by a vast and inviting living area bathed in natural light, perfect for entertaining guests or simply unwinding after a long day. The well-appointed kitchen is perfect for at-home cooking with a generous granite countertop layout and plentiful storage space. The master suite serves as a serene retreat, offering a spacious layout, a sizable walk-in closet, and a luxurious ensuite bathroom. The second amply-spaced bedroom provides flexibility for guests, a home office, or a growing family. Outside, the meticulously landscaped front and size yard provide a tranquil oasis, ideal for enjoying Georgia's beautiful weather, while also only being steps away from the all-access lawn and pool area, offering additional space for outdoor fun. The attached double garage and driveway, as well as community parking areas, ensures plenty of spots for multiple vehicles.
Conveniently located near shopping, dining, and recreational amenities, this home offers the perfect blend of comfort, convenience, and community. Don't miss your chance to make 16 LILA WAY your own. With its irresistible charm, impeccable features, and prime location, this home is sure to sell quickly. Schedule a showing today and experience the magic for yourself!
KEY FEATURES INCLUDE:
Community Association maintained yard and exterior (trim bushes, cut grass, and power wash house) as well as pool and poolhouse
Open-concept, step-less ranch with vaulted ceilings
Laundry/Mudroom at garage entrance
Hardwood living/dining, tile kitchen/baths, carpeted bedrooms
Granite countertops in kitchen and baths
Skylight in kitchen
Comes with garage door opener and exterior keypad
Refrigerator and decorative mounted fireplace are remaining
RECENT UPDATES:
1. New roof/gutters (10/2022)
2. New interior paint, including kitchen cabinets and backsplash (2/2022)
3. New exterior paint (by Community Association) (10/2023)
4. Keyless entry door knob (9/2023)
5. Jetted glass cleaner at kitchen sink (9/2023)
6. Carpets professionally cleaned (3/19/24)
7. Semi-annual (Fall and Spring) service of the HVAC
Location
State GA
County Bartow
Lake Name None
Rooms
Bedroom Description Master on Main,Oversized Master
Other Rooms Pool House
Basement None
Main Level Bedrooms 2
Dining Room Open Concept, Seats 12+
Interior
Interior Features Disappearing Attic Stairs, Double Vanity, Entrance Foyer, High Ceilings 9 ft Main, High Speed Internet, Walk-In Closet(s)
Heating Central
Cooling Ceiling Fan(s), Central Air
Flooring Carpet, Ceramic Tile, Hardwood
Fireplaces Number 1
Fireplaces Type Decorative, Gas Starter, Living Room, Ventless
Window Features Double Pane Windows,Skylight(s)
Appliance Dishwasher, Electric Oven, Electric Range, Electric Water Heater, Microwave, Refrigerator
Laundry Laundry Room, Main Level
Exterior
Exterior Feature Lighting, Rain Gutters, Private Entrance
Parking Features Driveway, Garage, Garage Door Opener, Garage Faces Front, Level Driveway, Parking Lot
Garage Spaces 2.0
Fence None
Pool Fenced, In Ground
Community Features Barbecue, Clubhouse, Homeowners Assoc, Near Shopping, Pool, Sidewalks, Street Lights
Utilities Available Cable Available, Electricity Available, Water Available
Waterfront Description None
View Pool
Roof Type Composition
Street Surface Asphalt
Accessibility None
Handicap Access None
Porch Covered, Patio
Private Pool false
Building
Lot Description Landscaped, Level
Story One
Foundation Slab
Sewer Public Sewer
Water Public
Architectural Style Bungalow
Level or Stories One
Structure Type Cement Siding,HardiPlank Type
New Construction No
Construction Status Resale
Schools
Elementary Schools Cloverleaf
Middle Schools Red Top
High Schools Cass
Others
HOA Fee Include Maintenance Structure,Maintenance Grounds,Swim
Senior Community no
Restrictions false
Tax ID 0071V 0001 090
Acceptable Financing Cash, Conventional, FHA, VA Loan
Listing Terms Cash, Conventional, FHA, VA Loan
Special Listing Condition None
Read Less Info
Want to know what your home might be worth? Contact us for a FREE valuation!

Our team is ready to help you sell your home for the highest possible price ASAP

Bought with Atlanta Communities
GET MORE INFORMATION

Broker | License ID: 383400
5555 Glenridge Conn Ste. 200, Atlanta, Georgia, 30342, United States






