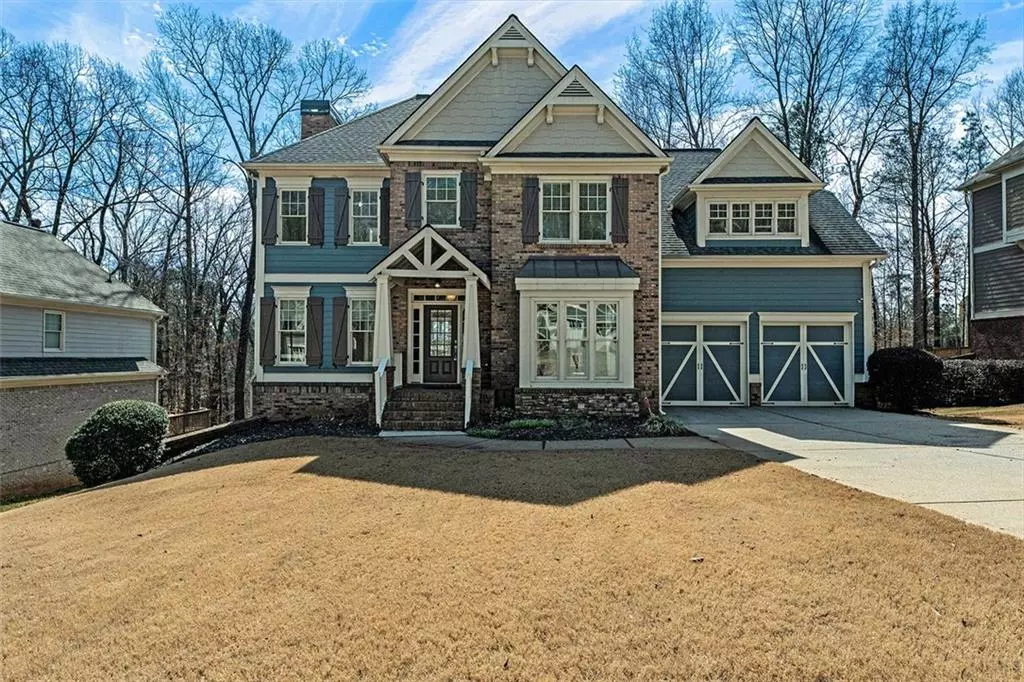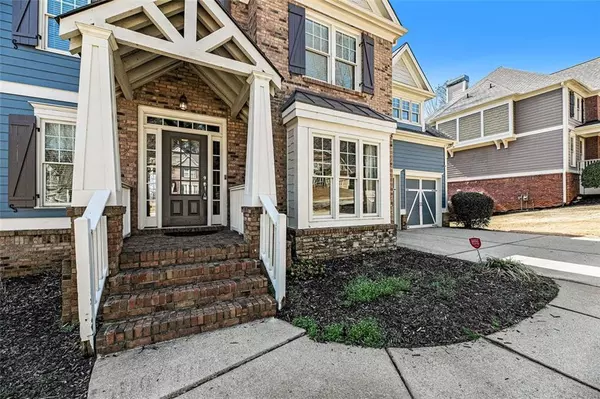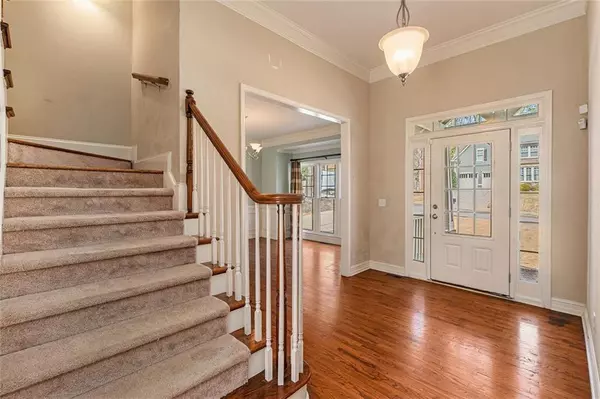$520,000
$525,000
1.0%For more information regarding the value of a property, please contact us for a free consultation.
5 Beds
4 Baths
3,187 SqFt
SOLD DATE : 04/30/2024
Key Details
Sold Price $520,000
Property Type Single Family Home
Sub Type Single Family Residence
Listing Status Sold
Purchase Type For Sale
Square Footage 3,187 sqft
Price per Sqft $163
Subdivision Stewarts Creek At Chapel Hills
MLS Listing ID 7340810
Sold Date 04/30/24
Style Traditional
Bedrooms 5
Full Baths 4
Construction Status Resale
HOA Fees $600
HOA Y/N Yes
Originating Board First Multiple Listing Service
Year Built 2006
Annual Tax Amount $7,288
Tax Year 2023
Lot Size 0.344 Acres
Acres 0.344
Property Description
HONEY, STOP THE CAR! Feast your eyes. Immediately you are greeted by a grand 2-story foyer. Spoil yourself to a home with both a formal dining and living room! The exterior has been recently painted, and a BRAND NEW DECK and CEMENT PATIO have been added, perfect for outdoor gatherings. The backyard boasts a large playground set and trampoline, providing endless fun for children. The roof, gas water heater and one of the HVAC systems are new. The main level features large windows that offer a direct view of the backyard, creating a bright and airy atmosphere. The open concept kitchen with views to the family room is ideal for entertaining guests. Additionally, there is access to the deck from the eat-in area and a convenient mudroom. A guest bedroom with a full bath is also located on the main level. The master bedroom features an additional FLEX SPACE. Each bedroom in this home comes with its own full bathroom, ensuring privacy and convenience for all occupants. As a resident of this property, you will have access to three pools and a tennis court. Memberships to the nearby golf course at Mirror Lake are also available. Seller willing to give some concessions such as carpet.
Location
State GA
County Douglas
Lake Name None
Rooms
Bedroom Description Sitting Room
Other Rooms Other
Basement Bath/Stubbed, Daylight, Exterior Entry, Full, Unfinished
Main Level Bedrooms 1
Dining Room Separate Dining Room
Interior
Interior Features Disappearing Attic Stairs, Double Vanity, High Ceilings 9 ft Upper, High Ceilings 10 ft Main, Walk-In Closet(s)
Heating Central
Cooling Ceiling Fan(s), Central Air
Flooring Carpet, Hardwood, Other
Fireplaces Number 1
Fireplaces Type Family Room, Gas Starter
Window Features Double Pane Windows,Insulated Windows
Appliance Dishwasher, Disposal, Gas Water Heater, Microwave, Self Cleaning Oven
Laundry Laundry Room, Upper Level
Exterior
Exterior Feature Garden
Garage Attached, Driveway, Garage, Garage Faces Front, Level Driveway
Garage Spaces 2.0
Fence None
Pool None
Community Features Golf, Homeowners Assoc, Near Schools, Near Shopping, Near Trails/Greenway, Park, Playground, Pool, Restaurant, Sidewalks, Street Lights, Tennis Court(s)
Utilities Available Cable Available, Electricity Available, Natural Gas Available, Sewer Available, Underground Utilities, Water Available
Waterfront Description None
View Trees/Woods, Other
Roof Type Shingle
Street Surface Paved
Accessibility None
Handicap Access None
Porch Covered, Deck, Front Porch
Private Pool false
Building
Lot Description Other
Story Two
Foundation Concrete Perimeter
Sewer Public Sewer
Water Public
Architectural Style Traditional
Level or Stories Two
Structure Type Cement Siding
New Construction No
Construction Status Resale
Schools
Elementary Schools Arbor Station
Middle Schools Chapel Hill - Douglas
High Schools Chapel Hill
Others
HOA Fee Include Swim,Tennis
Senior Community no
Restrictions false
Tax ID 00460150231
Acceptable Financing Cash, Conventional, FHA, VA Loan, Other
Listing Terms Cash, Conventional, FHA, VA Loan, Other
Special Listing Condition None
Read Less Info
Want to know what your home might be worth? Contact us for a FREE valuation!

Our team is ready to help you sell your home for the highest possible price ASAP

Bought with EXP Realty, LLC.
GET MORE INFORMATION

Broker | License ID: 383400
5555 Glenridge Conn Ste. 200, Atlanta, Georgia, 30342, United States






