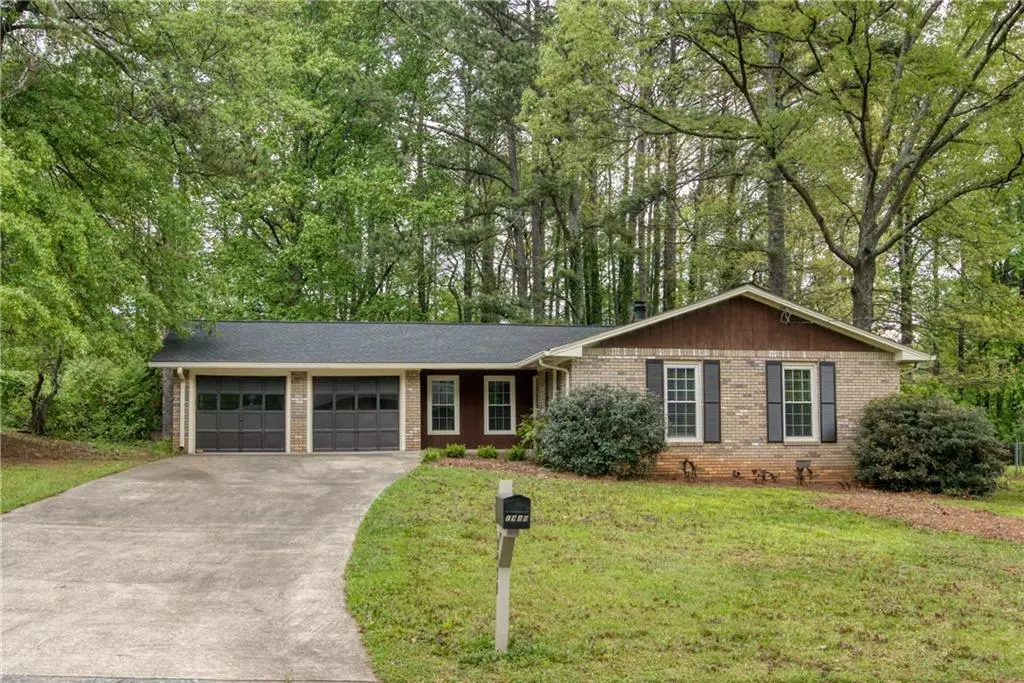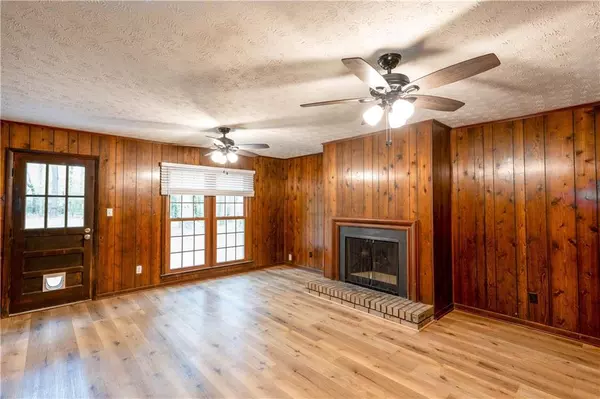$375,000
$375,000
For more information regarding the value of a property, please contact us for a free consultation.
3 Beds
2 Baths
1,632 SqFt
SOLD DATE : 05/23/2024
Key Details
Sold Price $375,000
Property Type Single Family Home
Sub Type Single Family Residence
Listing Status Sold
Purchase Type For Sale
Square Footage 1,632 sqft
Price per Sqft $229
Subdivision Pine Hill
MLS Listing ID 7369941
Sold Date 05/23/24
Style Ranch,Traditional
Bedrooms 3
Full Baths 2
Construction Status Resale
HOA Y/N No
Originating Board First Multiple Listing Service
Year Built 1970
Annual Tax Amount $4,118
Tax Year 2023
Lot Size 10,001 Sqft
Acres 0.2296
Property Description
Location. Location. Location. Welcome home to one story living in this 3 bedroom, 2 bath brick ranch nestled in Downtown Kennesaw’s Pine Hill community. They don’t make them like this anymore! Rooted in solid construction in a well-established neighborhood, this home combines the convenience of modern living with a charming and nostalgic retro vibe. Recent renovations include beautiful new LVT flooring throughout and new interior paint. The galley kitchen that overlooks the large fenced in backyard and dining room, is outfitted with stainless steel appliances and a huge walk-in pantry. The den, dining room and kitchen are situated perfectly for relaxing at home or entertaining family and friends. At the entry of the home is a room separate from the living quarters that would function well as a home office. The bathrooms still contain the original tile that allows the home to retain some of its vintage feel. The large backyard and patio are ready to be enjoyed year-round. And the best part, this home is located close enough to downtown Kennesaw to walk to the new amphitheater that opens in June and the various eateries and businesses that are a part of the growing and thriving downtown area. This home is sold as-is.
Location
State GA
County Cobb
Lake Name None
Rooms
Bedroom Description Master on Main
Other Rooms None
Basement None
Main Level Bedrooms 3
Dining Room Separate Dining Room
Interior
Interior Features His and Hers Closets
Heating Central, Natural Gas
Cooling Ceiling Fan(s), Central Air
Flooring Ceramic Tile, Laminate
Fireplaces Number 1
Fireplaces Type Other Room
Window Features Window Treatments
Appliance Dishwasher, Disposal, Electric Cooktop, Electric Oven, Electric Range, Gas Water Heater, Microwave, Refrigerator
Laundry In Hall
Exterior
Exterior Feature None
Garage Driveway, Garage, Garage Faces Front, Kitchen Level
Garage Spaces 2.0
Fence Back Yard, Chain Link, Fenced
Pool None
Community Features Near Schools, Near Shopping, Street Lights
Utilities Available Cable Available, Electricity Available, Natural Gas Available, Phone Available, Sewer Available, Water Available
Waterfront Description None
View Trees/Woods
Roof Type Shingle
Street Surface Asphalt,Paved
Accessibility None
Handicap Access None
Porch Front Porch, Patio
Private Pool false
Building
Lot Description Back Yard, Front Yard, Level, Wooded
Story One
Foundation None
Sewer Public Sewer
Water Public
Architectural Style Ranch, Traditional
Level or Stories One
Structure Type Brick 4 Sides,Other
New Construction No
Construction Status Resale
Schools
Elementary Schools Big Shanty/Kennesaw
Middle Schools Palmer
High Schools North Cobb
Others
Senior Community no
Restrictions false
Tax ID 20013700750
Special Listing Condition None
Read Less Info
Want to know what your home might be worth? Contact us for a FREE valuation!

Our team is ready to help you sell your home for the highest possible price ASAP

Bought with Sanders RE, LLC
GET MORE INFORMATION

Broker | License ID: 383400
5555 Glenridge Conn Ste. 200, Atlanta, Georgia, 30342, United States






