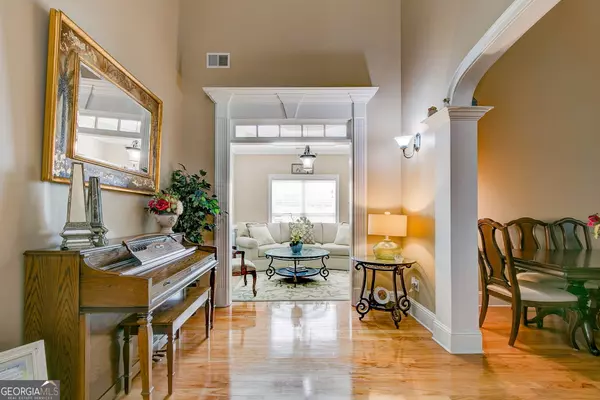Bought with Shawn HollenKamp • BHGRE Metro Brokers
$370,000
$378,900
2.3%For more information regarding the value of a property, please contact us for a free consultation.
4 Beds
2.5 Baths
1 SqFt
SOLD DATE : 06/07/2024
Key Details
Sold Price $370,000
Property Type Single Family Home
Sub Type Single Family Residence
Listing Status Sold
Purchase Type For Sale
Square Footage 1 sqft
Price per Sqft $370,000
Subdivision Atcheson Park
MLS Listing ID 10284905
Sold Date 06/07/24
Style Craftsman,Ranch,Traditional
Bedrooms 4
Full Baths 2
Half Baths 1
Construction Status Resale
HOA Fees $232
HOA Y/N Yes
Year Built 2006
Annual Tax Amount $4,525
Tax Year 2023
Lot Size 8,276 Sqft
Property Description
Welcome to the epitome of timeless elegance and comfort in the revered Atcheson Park Community. This meticulously crafted ranch-style residence boasts 4 bedrooms and 2.5 baths, exuding an air of sophistication from its detailed crown molding to the resplendent oak hardwood floors. Upon entering, a grand two-story foyer welcomes you, setting the stage for the refined interior. The formal living room, featuring a vaulted ceiling and a cozy fireplace, offers a sophisticated space for entertaining guests, while a sunroom to the left provides an additional touch of charm and warmth. The heart of the home, the chef's kitchen, is a culinary haven adorned with cherry wood cabinetry, complete with under-cabinet lighting, a functional desk area, and a breakfast bar. An inviting eat-in kitchen area provides the perfect setting for casual dining and gatherings, enveloping guests in warmth and hospitality. Retreat to the main primary suite with beautiful tray ceiling and a private sitting room, offering a tranquil sanctuary for moments of relaxation. The accompanying master bath boasts a separate walk-in shower, an oversized soaking tub, and a generously sized linen closet, epitomizing luxury and comfort. Ascend to the second level to discover a full bedroom with a closet and a half bath, accompanied by a separate sitting space ideal for an inviting office or family room, bathed in natural light. This versatile bonus level offers endless possibilities for creating cherished memories or unwinding in style. Outside, the expansive backyard beckons, offering ample shade and green space, ready to accommodate your creative vision. The Atcheson Park Community provides additional amenities, including a swimming pool and playground, which are perfect for fostering a sense of community and enjoyment for families. This home is truly a sanctuary, seamlessly blending comfort, warmth, and style in an unparalleled location. Homeowners will transfer over a one-year home warranty to the buyer. Schedule a viewing today and seize the opportunity to make this exceptional residence your forever home. NOTE: If the buyer should close with our PREFERRED LENDER, the seller will contribute $2,500 towards the closing cost + $1,700 lender credit.
Location
State GA
County Paulding
Rooms
Basement None
Main Level Bedrooms 3
Interior
Interior Features Double Vanity, High Ceilings, Master On Main Level, Pulldown Attic Stairs, Separate Shower, Soaking Tub, Tile Bath, Tray Ceiling(s), Two Story Foyer, Vaulted Ceiling(s), Walk-In Closet(s)
Heating Electric
Cooling Ceiling Fan(s), Central Air
Flooring Carpet, Hardwood, Tile
Fireplaces Number 1
Fireplaces Type Living Room
Exterior
Garage Garage, Garage Door Opener
Fence Back Yard
Community Features Playground, Pool
Utilities Available Cable Available, Electricity Available, High Speed Internet, Sewer Available, Water Available
Roof Type Tar/Gravel
Building
Story One and One Half
Sewer Public Sewer
Level or Stories One and One Half
Construction Status Resale
Schools
Elementary Schools Northside
Middle Schools Herschel Jones
High Schools Paulding County
Others
Acceptable Financing Cash, Conventional, FHA, VA Loan
Listing Terms Cash, Conventional, FHA, VA Loan
Financing Conventional
Read Less Info
Want to know what your home might be worth? Contact us for a FREE valuation!

Our team is ready to help you sell your home for the highest possible price ASAP

© 2024 Georgia Multiple Listing Service. All Rights Reserved.
GET MORE INFORMATION

Broker | License ID: 383400
5555 Glenridge Conn Ste. 200, Atlanta, Georgia, 30342, United States






