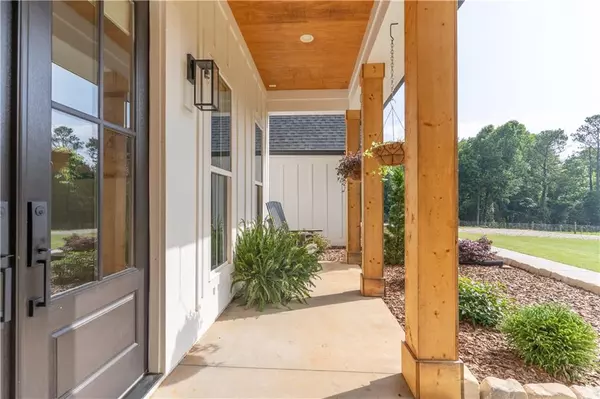$820,000
$849,900
3.5%For more information regarding the value of a property, please contact us for a free consultation.
4 Beds
2.5 Baths
2,683 SqFt
SOLD DATE : 06/20/2024
Key Details
Sold Price $820,000
Property Type Single Family Home
Sub Type Single Family Residence
Listing Status Sold
Purchase Type For Sale
Square Footage 2,683 sqft
Price per Sqft $305
Subdivision Jarrett Farms
MLS Listing ID 7381038
Sold Date 06/20/24
Style Farmhouse,Ranch
Bedrooms 4
Full Baths 2
Half Baths 1
Construction Status Resale
HOA Y/N No
Originating Board First Multiple Listing Service
Year Built 2021
Annual Tax Amount $6,739
Tax Year 2023
Lot Size 10.720 Acres
Acres 10.72
Property Description
Imagine a sprawling 10.72 acre haven that is a perfect blend of luxury and rustic charm. This pristine 2021 built farmhouse boasts 4 bedrooms, 2.5 baths, and is adorned with every upgrade you’d expect. The heart of the home is the open kitchen featuring a bespoke antique pine island crowned with sparkling granite. Complimenting this centerpiece are custom built hood vents, a gleaming GE Cafe refrigerator, fresh backsplashes, and newly painted cabinets—a culinary aficionado’s dream. Hosting a feast? The separate dining room offers ample space for guests to relish the culinary creation. The main living area centers around a crackling wood-burning fireplace, accented by a personalized mantel. Here you can enjoy the view while enjoying the tunes from the built in audio system, indoors and out. Custom roller shades offer respite from the sun, while low-maintenance LVP flooring ensures effortless upkeep. Retreat to the master suite, enhanced with a custom wood wall, antique wood vanities, his and her closets, and a tiled shower with sleek rolling glass door—a sanctuary within a sanctuary. Ascend to the bonus room, primed for a home theater or additional living space, with plush new carpeting and a stubbed bathroom ready to finish. Outside, a shimmering saltwater pool awaits, complete with a slide and tanning ledge—an oasis from summer’s embrace. The adjacent pool house with it’s inviting glass walls and roll-up door, beckons for post-swim relaxation. And let’s not overlook the outdoor shower! The property’s exterior boasts low-maintenance features, a 3-car garage, new gutters, and wood fencing delineating the front. Perfect for animal enthusiasts, the fenced side pasture, open barn, and stream await your livestock. Additionally, roughly eight of the acres are prime hunting grounds, catering to the avid hunter. Finally, a new workshop offers ample space for projects, complemented by a covered area for equipment. For lovers of the great outdoors, this property epitomizes paradise. Land is in the CUVA Program and receives preferential tax assessment as Conservation Use Property under the Conservation Use Assessment Program. Buyer would need to continue conservation use to avoid penalties, interest and taxes that would be due outside of the program. Professional photos coming soon!
Location
State GA
County Jackson
Lake Name None
Rooms
Bedroom Description Master on Main,Split Bedroom Plan
Other Rooms Pool House, Storage, Workshop
Basement None
Main Level Bedrooms 4
Dining Room Separate Dining Room
Interior
Interior Features Double Vanity, High Ceilings 9 ft Upper, High Ceilings 10 ft Lower, High Speed Internet, His and Hers Closets, Recessed Lighting, Sound System, Walk-In Closet(s)
Heating Central, Electric, Zoned
Cooling Central Air, Electric, Zoned
Flooring Carpet, Laminate
Fireplaces Number 1
Fireplaces Type Family Room
Window Features Double Pane Windows,Insulated Windows
Appliance Dishwasher, Electric Range, Electric Water Heater, Range Hood, Refrigerator, Self Cleaning Oven
Laundry Laundry Room, Main Level
Exterior
Exterior Feature Garden, Private Entrance, Private Yard, Rain Gutters, Storage
Garage Attached, Driveway, Garage, Garage Door Opener, Garage Faces Side, Kitchen Level, Level Driveway
Garage Spaces 3.0
Fence Back Yard, Chain Link, Fenced, Wood
Pool Fenced, In Ground, Private, Salt Water, Vinyl
Community Features None
Utilities Available Electricity Available, Phone Available, Underground Utilities, Water Available
Waterfront Description None
View Pool, Rural, Trees/Woods
Roof Type Composition
Street Surface Gravel,Paved
Accessibility None
Handicap Access None
Porch Covered, Deck, Front Porch, Patio
Parking Type Attached, Driveway, Garage, Garage Door Opener, Garage Faces Side, Kitchen Level, Level Driveway
Private Pool true
Building
Lot Description Creek On Lot, Front Yard, Landscaped, Level, Pasture
Story One and One Half
Foundation Slab
Sewer Septic Tank
Water Well
Architectural Style Farmhouse, Ranch
Level or Stories One and One Half
Structure Type Blown-In Insulation,HardiPlank Type
New Construction No
Construction Status Resale
Schools
Elementary Schools Maysville
Middle Schools East Jackson
High Schools East Jackson
Others
Senior Community no
Restrictions false
Tax ID 086A 010
Ownership Fee Simple
Acceptable Financing Cash, Conventional, FHA
Listing Terms Cash, Conventional, FHA
Financing no
Special Listing Condition None
Read Less Info
Want to know what your home might be worth? Contact us for a FREE valuation!

Our team is ready to help you sell your home for the highest possible price ASAP

Bought with EXP Realty, LLC.
GET MORE INFORMATION

Broker | License ID: 383400
5555 Glenridge Conn Ste. 200, Atlanta, Georgia, 30342, United States






