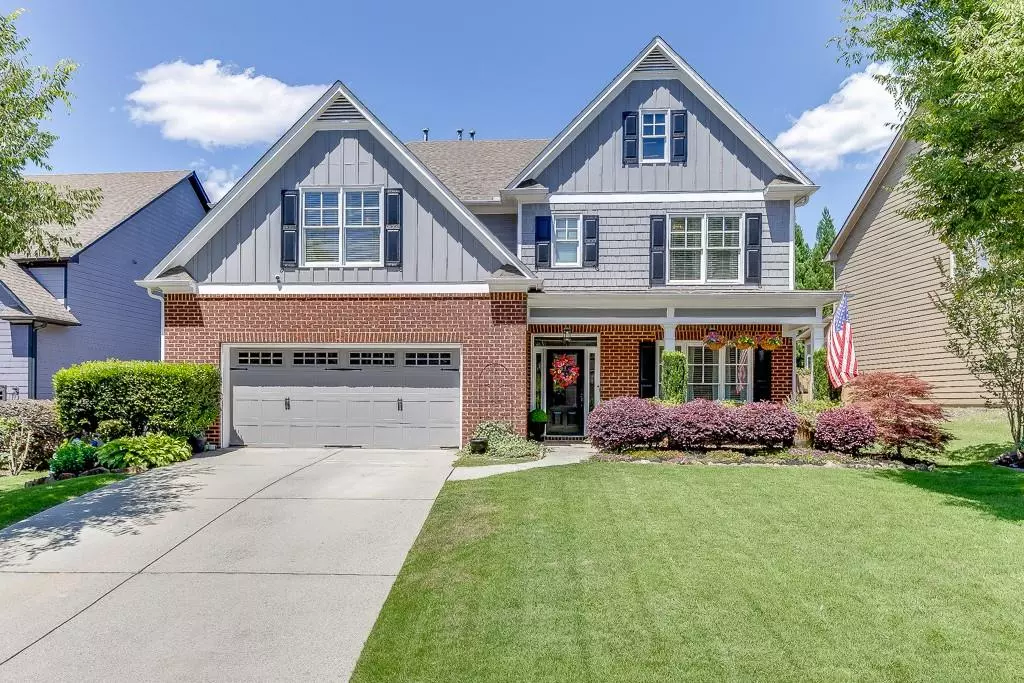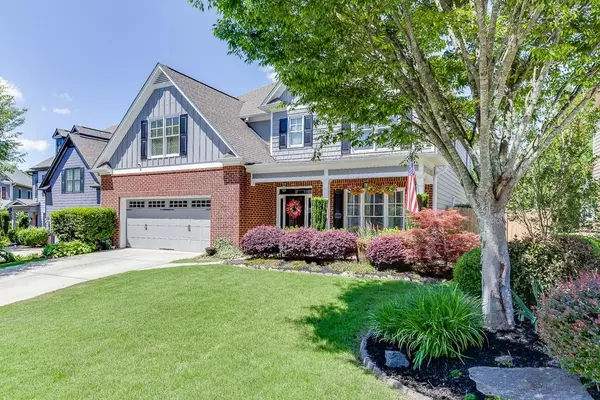$765,000
$775,000
1.3%For more information regarding the value of a property, please contact us for a free consultation.
5 Beds
4 Baths
3,666 SqFt
SOLD DATE : 07/11/2024
Key Details
Sold Price $765,000
Property Type Single Family Home
Sub Type Single Family Residence
Listing Status Sold
Purchase Type For Sale
Square Footage 3,666 sqft
Price per Sqft $208
Subdivision Majors Ridge
MLS Listing ID 7395491
Sold Date 07/11/24
Style Traditional
Bedrooms 5
Full Baths 4
Construction Status Resale
HOA Fees $1,200
HOA Y/N Yes
Originating Board First Multiple Listing Service
Year Built 2010
Annual Tax Amount $2,665
Tax Year 2023
Lot Size 6,969 Sqft
Acres 0.16
Property Description
Welcome to this METICULOUSLY MAINTAINED EAST Facing 5-bedroom, 3.5-bathroom home, Perfectly situated on a Cul-de-Sac street in the Highly Desirable SOUTH FORSYTH School District. This STUNNING Residence is FILLED with STYLISH UPGRADES and Modern Amenities throughout. As you pull up, you'll be Immediately Welcomed by this Home's Charming Curb Appeal with NEW Exterior Paint as you imagine yourself Relaxing on the Covered Front ROCKING CHAIR PORCH, perfect for Morning Coffee or an Evening chat with Neighbors.
As you enter through the front door, you're greeted on the main level by Beautiful Hardwood Floors throughout, a Gorgeous Foyer entry with STONE TILE Accents, and a Dining/Living flexible space that adds a touch of Sophistication and Elegance. Continue into the Expansive FAMILY ROOM that boasts a Cozy FIREPLACE, perfect for gathering around on chilly nights, and is equipped with Surround Sound Speakers inside and out. You'll marvel at the SPACIOUS Kitchen that Features a LARGE ISLAND and BREAKFAST BAR with GRANITE Countertops, Stylish Subway Tile Backsplash, NEW Lighting fixtures, Stainless Steel Appliances including a NEW STOVE/RANGE, and NEW GARBAGE DISPOSAL and sweeping OPEN VIEW's to the FAMILY ROOM that creates a Seamless Flow for Entertaining. You'll also find Smart Home Amenities including a NEW ADT Security System, and NEW SMART Thermostats connected to ALL NEW HVAC & FURNACE Systems providing ultimate Comfort and Efficiency. This main level space also includes a Spacious Guest Bedroom/Home Office space along with a Stunning Full Bath offering versatility for your living needs.
The upstairs features all NEW CARPET, EXPANSIVE Secondary Bedrooms, and a HUGE Laundry Room. As you enter the Primary Owners Suite, you'll marvel at this space Featuring a Relaxing Sitting Area, Trey Ceiling, and Crown Molding for a touch of elegance. The Primary Bath includes Lofted Ceilings, Dual Vanities with Granite Counters, Separate Tiled SHOWER & SOAKING TUB, and an Enormous Walk-In Closet sure to Accommodate the most discriminating needs.
Step back outside to your Beautiful Screened-in Porch providing a Comfortable outdoor space to enjoy Dining Al Fresco or Entertaining Year-Round. The home also features an Eastern Exposure offering beautiful Morning sunlight and a PRIVATE Fenced Yard complete with a Fire Pit perfect for Relaxing with Friends, Family or Neighbors in a Secure Environment. Conveniently located with Easy Access to GA400, Shopping, Parks, and a variety of Restaurants, this HOME is not just a place to live but a Lifestyle Upgrade, combining Modern Luxury with functional Living Spaces. Don’t miss the opportunity to make this EXCEPTIONAL DREAM HOME Yours!
Location
State GA
County Forsyth
Lake Name None
Rooms
Bedroom Description Oversized Master
Other Rooms None
Basement None
Main Level Bedrooms 1
Dining Room Separate Dining Room
Interior
Interior Features Crown Molding, Disappearing Attic Stairs, Double Vanity, Entrance Foyer, High Ceilings 9 ft Upper, High Ceilings 10 ft Main, High Speed Internet, Walk-In Closet(s)
Heating Central, Natural Gas
Cooling Central Air, Electric
Flooring Carpet, Hardwood
Fireplaces Number 1
Fireplaces Type Factory Built, Family Room
Window Features Double Pane Windows
Appliance Dishwasher, Disposal, Gas Range, Microwave
Laundry Laundry Room, Upper Level
Exterior
Exterior Feature Private Entrance, Private Yard
Parking Features Attached, Garage, Garage Door Opener, Garage Faces Front, Kitchen Level, Level Driveway
Garage Spaces 2.0
Fence Fenced
Pool None
Community Features Homeowners Assoc, Near Shopping, Pool, Street Lights
Utilities Available Cable Available, Electricity Available, Natural Gas Available, Phone Available, Sewer Available, Underground Utilities, Water Available
Waterfront Description None
View Trees/Woods
Roof Type Composition
Street Surface Asphalt
Accessibility None
Handicap Access None
Porch Front Porch, Patio, Screened
Private Pool false
Building
Lot Description Back Yard, Cul-De-Sac, Front Yard, Landscaped, Level
Story Two
Foundation Slab
Sewer Public Sewer
Water Public
Architectural Style Traditional
Level or Stories Two
Structure Type Brick,Cement Siding
New Construction No
Construction Status Resale
Schools
Elementary Schools Shiloh Point
Middle Schools Piney Grove
High Schools South Forsyth
Others
Senior Community no
Restrictions true
Tax ID 108 197
Special Listing Condition None
Read Less Info
Want to know what your home might be worth? Contact us for a FREE valuation!

Our team is ready to help you sell your home for the highest possible price ASAP

Bought with Chapman Hall Realtors
GET MORE INFORMATION

Broker | License ID: 383400
5555 Glenridge Conn Ste. 200, Atlanta, Georgia, 30342, United States






