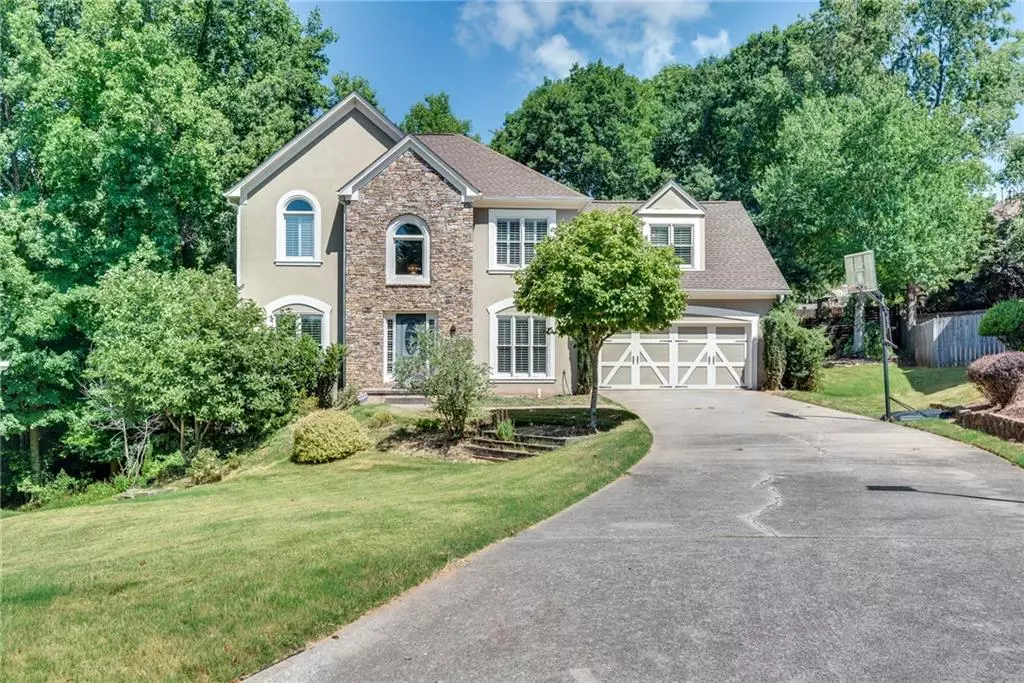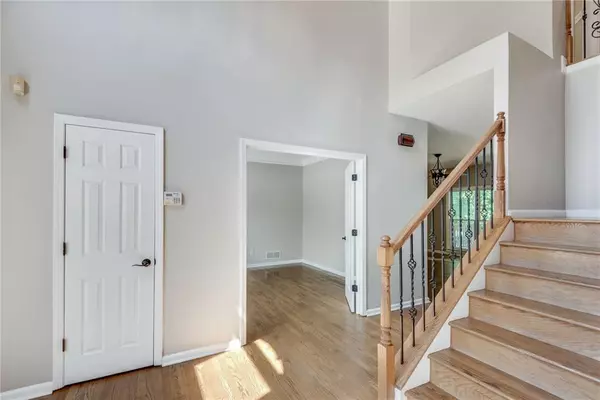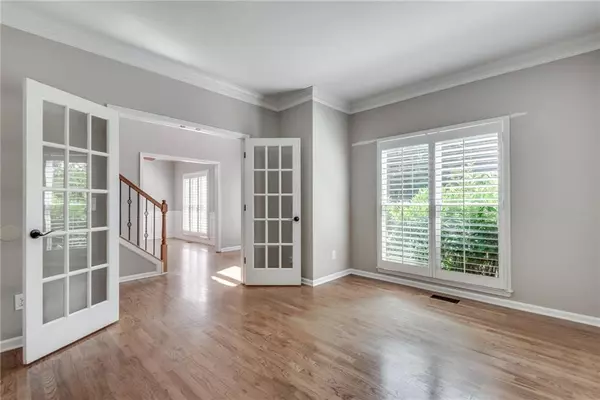$520,000
$525,000
1.0%For more information regarding the value of a property, please contact us for a free consultation.
4 Beds
3.5 Baths
2,367 SqFt
SOLD DATE : 07/22/2024
Key Details
Sold Price $520,000
Property Type Single Family Home
Sub Type Single Family Residence
Listing Status Sold
Purchase Type For Sale
Square Footage 2,367 sqft
Price per Sqft $219
Subdivision Windermere Park
MLS Listing ID 7414417
Sold Date 07/22/24
Style Traditional
Bedrooms 4
Full Baths 3
Half Baths 1
Construction Status Resale
HOA Fees $580
HOA Y/N Yes
Originating Board First Multiple Listing Service
Year Built 1991
Annual Tax Amount $2,884
Tax Year 2023
Lot Size 0.316 Acres
Acres 0.3163
Property Description
Nestled in the desirable Windermere Park neighborhood of Alpharetta, GA, this charming 4-bedroom, 3.5-bathroom home offers a perfect blend of comfort, space, and location. Situated on a quiet cul-de-sac, it provides a serene retreat while being conveniently close to top-rated schools, shopping centers, and major commuter routes. The home boasts an open floor plan featuring airy, light-filled rooms and high ceilings throughout plus site finished hardwoods throughout. A bright white kitchen is equipped with stainless steel appliances, neutral countertops and an open view to the fireside family room and breakfast area, making it ideal for both everyday meals and entertaining guests. Enjoy multiple living areas, including the spacious family room with a fireplace for gatherings, a formal dining room for special occasions, and a comfortable living room perfect for relaxation or a home office/play room. The luxurious master suite offers a tranquil retreat with it's own private deck overlooking the back yard, a large walk-in closet and an ensuite bathroom featuring double vanities, soaking tub and separate shower. Three additional well-appointed bedrooms provide ample space for family members or guests, each designed with comfort and privacy in mind. One of the rooms is full ensuite with its own bathroom. The expansive unfinished basement presents an opportunity for customization, whether you envision creating a home gym, media room, or additional living quarters. Step outside to a large deck overlooking the fenced in back yard ideal for outdoor activities and gatherings, offering plenty of room for kids to play and adults to relax. Located in one of Alpharetta's most sought-after school districts and conveniently located
near shops, restaurants, Avalon and easy access to GA 400 providing convenience and a vibrant community atmosphere.
Location
State GA
County Fulton
Lake Name None
Rooms
Bedroom Description Oversized Master
Other Rooms None
Basement Exterior Entry, Full, Unfinished
Dining Room Seats 12+, Separate Dining Room
Interior
Interior Features Crown Molding, Double Vanity, Entrance Foyer 2 Story, High Ceilings 9 ft Main, High Ceilings 9 ft Upper, Tray Ceiling(s), Walk-In Closet(s)
Heating Forced Air, Zoned
Cooling Ceiling Fan(s), Central Air, Zoned
Flooring Carpet, Hardwood
Fireplaces Number 1
Fireplaces Type Family Room, Gas Starter
Window Features Plantation Shutters
Appliance Dishwasher, Gas Range, Gas Water Heater, Range Hood, Refrigerator
Laundry Laundry Room, Main Level
Exterior
Exterior Feature Private Yard, Rear Stairs
Garage Attached, Garage, Garage Faces Front, Level Driveway
Garage Spaces 2.0
Fence Fenced, Wood
Pool None
Community Features Homeowners Assoc, Near Schools, Near Shopping, Near Trails/Greenway, Pool, Tennis Court(s)
Utilities Available Electricity Available, Natural Gas Available, Sewer Available, Water Available
Waterfront Description None
View Other
Roof Type Composition
Street Surface Paved
Accessibility None
Handicap Access None
Porch Covered, Deck, Patio
Private Pool false
Building
Lot Description Back Yard, Cul-De-Sac, Private
Story Two
Foundation Concrete Perimeter
Sewer Public Sewer
Water Public
Architectural Style Traditional
Level or Stories Two
Structure Type Cement Siding,HardiPlank Type,Stone
New Construction No
Construction Status Resale
Schools
Elementary Schools Abbotts Hill
Middle Schools Taylor Road
High Schools Chattahoochee
Others
HOA Fee Include Swim,Tennis
Senior Community no
Restrictions true
Tax ID 11 056302000681
Special Listing Condition None
Read Less Info
Want to know what your home might be worth? Contact us for a FREE valuation!

Our team is ready to help you sell your home for the highest possible price ASAP

Bought with Century 21 Results
GET MORE INFORMATION

Broker | License ID: 383400
5555 Glenridge Conn Ste. 200, Atlanta, Georgia, 30342, United States






