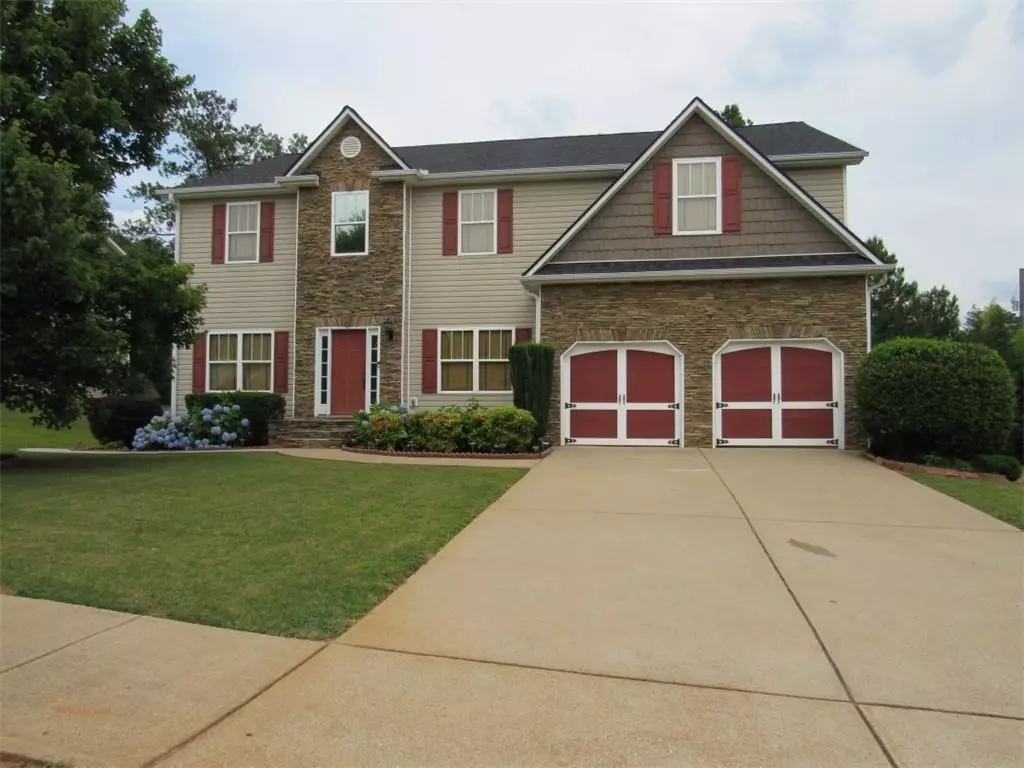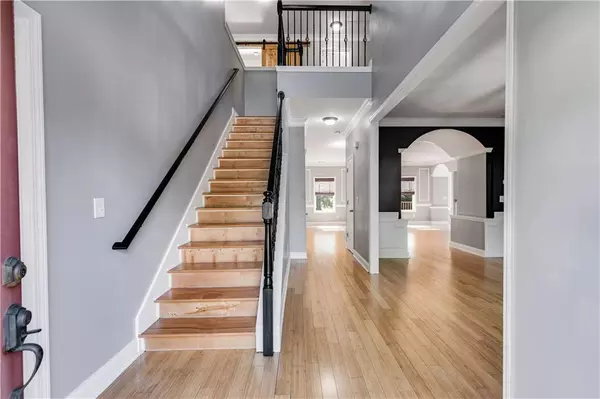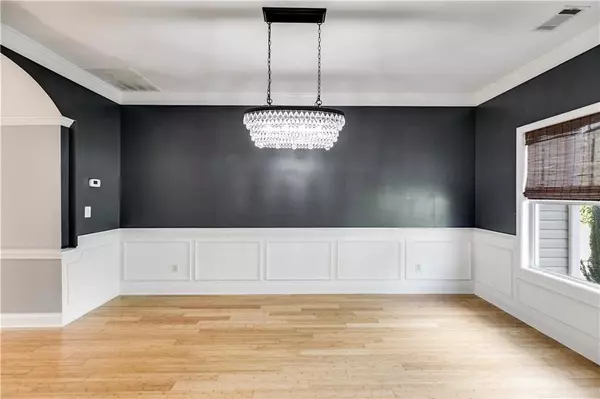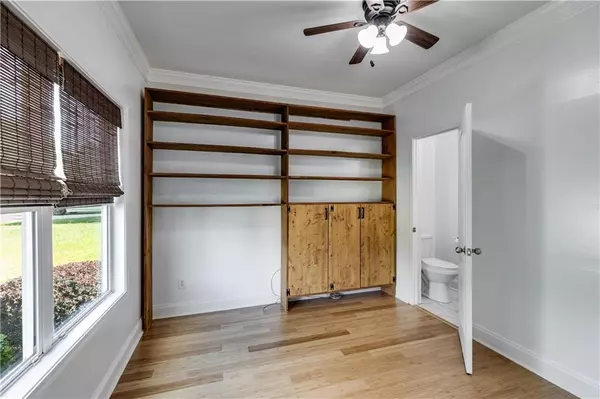$502,000
$479,900
4.6%For more information regarding the value of a property, please contact us for a free consultation.
6 Beds
5 Baths
5,634 SqFt
SOLD DATE : 07/22/2024
Key Details
Sold Price $502,000
Property Type Single Family Home
Sub Type Single Family Residence
Listing Status Sold
Purchase Type For Sale
Square Footage 5,634 sqft
Price per Sqft $89
Subdivision Macland Mill
MLS Listing ID 7404006
Sold Date 07/22/24
Style Craftsman
Bedrooms 6
Full Baths 4
Half Baths 2
Construction Status Resale
HOA Y/N Yes
Originating Board First Multiple Listing Service
Year Built 2007
Annual Tax Amount $4,133
Tax Year 2023
Lot Size 0.340 Acres
Acres 0.34
Property Description
Welcome Home to this Great 6 Bedroom 4.5 Bath Open Floorplan Home! Enter into an Inviting Large 2-Story Foyer with Office including Built-Ins on one side and a Large Formal Dining Room, with Wainscoting on the other side!! The Bright Family Room with cozy Fireplace opens to Spacious Kitchen with Tons of Storage, Large Island, Stainless Appliances, Granite Countertops and Nice Pantry. Also, on Main Level of Home there is a Large Bedroom with Walk-In Closet and an Attached Bath with Beautiful Tile and Walk-In Shower. Now, head upstairs where 5 additional Spacious Bedrooms and 3 more Updated Bathrooms Offer an Abundance of Options for Guest, Family, Additional Office, etc. One of the Secondary Bedrooms also offers an Attached Bath and all 4 Upstairs Secondary Bedrooms offer Large Closets. The Hall Bath and Upstairs Laundry Room allow for easy Access for Guest and Family as well. The Huge Bright Primary Bedroom offers plenty of Space for King-Sized Bedroom Furniture plus a Sitting Area. The Primary Bath is Awesome with Double Vanity, Tiled Wet Room w/Soaking Tub and Walk-In Shower and also Offers Dual Closets. This Home Could Easily Accommodate a Large Family and Really Does offer 3 Bedrooms with Attached Baths including Primary Suite. Look no further...this Home offers crown molding, upgraded baths, neutral finishes and has NO Carpet for a more relaxed, easy care, easy living home with all Bamboo Flooring Throughout!! In addition to all this Finished Square Footage, go Downstairs to the 1600+ Square Feet of Unfinished Basement, stubbed for additional bathroom, that can be completed to your Desired Finishes and Needs. Great Location convenient to Shopping, Restaurants, Parks, Schools & Medical Facilities. This is a Very Large and Light Filled Home offering Many Upgrades. Come and Fall in Love with this Home. Call today and Don't Miss Out!!!
Location
State GA
County Paulding
Lake Name None
Rooms
Bedroom Description Master on Main,Oversized Master
Other Rooms None
Basement Bath/Stubbed, Daylight, Exterior Entry, Full, Interior Entry, Unfinished
Main Level Bedrooms 1
Dining Room Seats 12+, Separate Dining Room
Interior
Interior Features Entrance Foyer 2 Story, High Ceilings 10 ft Lower, High Ceilings 10 ft Upper, High Speed Internet, His and Hers Closets, Walk-In Closet(s)
Heating Central, Natural Gas
Cooling Central Air
Flooring Ceramic Tile, Hardwood
Fireplaces Number 1
Fireplaces Type Factory Built, Family Room
Window Features Double Pane Windows
Appliance Dishwasher, Gas Oven, Microwave, Refrigerator
Laundry Laundry Room, Upper Level
Exterior
Exterior Feature Private Entrance, Other
Parking Features Attached, Garage, Garage Door Opener, Kitchen Level, Level Driveway
Garage Spaces 2.0
Fence None
Pool None
Community Features Homeowners Assoc, Near Schools, Near Shopping, Near Trails/Greenway, Street Lights
Utilities Available Cable Available, Electricity Available, Natural Gas Available, Phone Available, Water Available
Waterfront Description None
View Other
Roof Type Composition
Street Surface Paved
Accessibility None
Handicap Access None
Porch Deck
Private Pool false
Building
Lot Description Back Yard, Level
Story Two
Foundation Concrete Perimeter
Sewer Public Sewer
Water Public
Architectural Style Craftsman
Level or Stories Two
Structure Type Vinyl Siding
New Construction No
Construction Status Resale
Schools
Elementary Schools Mcgarity
Middle Schools P.B. Ritch
High Schools East Paulding
Others
Senior Community no
Restrictions false
Tax ID 073752
Ownership Fee Simple
Special Listing Condition None
Read Less Info
Want to know what your home might be worth? Contact us for a FREE valuation!

Our team is ready to help you sell your home for the highest possible price ASAP

Bought with Keller Williams Buckhead
GET MORE INFORMATION

Broker | License ID: 383400
5555 Glenridge Conn Ste. 200, Atlanta, Georgia, 30342, United States






