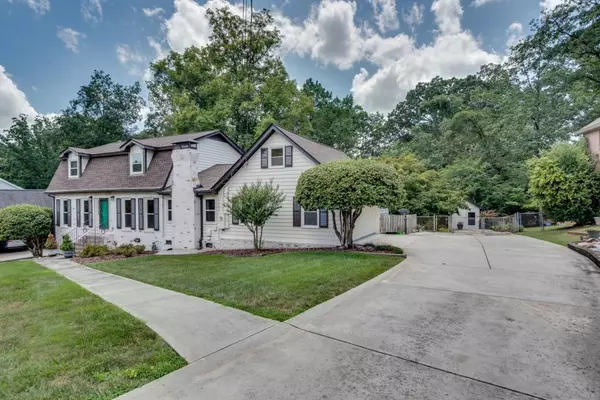$750,000
$750,000
For more information regarding the value of a property, please contact us for a free consultation.
4 Beds
3 Baths
3,950 SqFt
SOLD DATE : 08/02/2024
Key Details
Sold Price $750,000
Property Type Single Family Home
Sub Type Single Family Residence
Listing Status Sold
Purchase Type For Sale
Square Footage 3,950 sqft
Price per Sqft $189
Subdivision Mt Vernon Springs
MLS Listing ID 7418412
Sold Date 08/02/24
Style Cottage,Traditional
Bedrooms 4
Full Baths 3
Construction Status Resale
HOA Y/N No
Originating Board First Multiple Listing Service
Year Built 1968
Annual Tax Amount $1,148
Tax Year 2023
Lot Size 0.500 Acres
Acres 0.5
Property Description
Come tour this beautiful home located in the heart of Dunwoody! Freshly painted inside and out, this home features a new roof, newer double paned windows, newer driveway, custom moulding, and lovely, original dark hardwoods throughout. With truly charming curb appeal, this home is welcoming! The main level features separate traditional living and dining rooms, with a bedroom and full bathroom with widened entry and step-in shower, located at the rear of the home. The kitchen features custom oak cabinetry with lighted glass doors, a breakfast room and a pantry. Off the kitchen are a den with masonry fireplace and a sunroom overlooking the expansive and private back yard. A laundry/mudroom provides convenient access to the newly painted garage, which has three storage closets. DON'T MISS the special room over the garage which is accessed through the garage. This space is perfect for an office, artist's studio (it has a large sink!) or a climate-controlled storage room. It is completely separate from the rest of the home with a keyed entry from garage only. Upstairs are primary suite with two closets, and two large secondary bedrooms along with a hall bathroom and linen closet. The lower level features over 700 square feet of finished living space with back yard access and a large workshop with ample workbench and cabinet/shelving space. The large, grassy, level front yard has an irrigation system and the back yard is a gardener's delight with plenty of sunny and shaded areas and lots of deck space for entertaining. This welcoming home offers a perfect blend of charm, updates, and a prime location in Dunwoody. Don't miss out on this opportunity to make it yours! Convenient location near Dunwoody High School and Vanderlyn Elementary plus all the conveniences of the Central Perimeter district, including the popular Dunwoody Village, Sandy Springs, Perimeter Mall and Northside/Emory St Joseph medical centers. Easy access to I-285 and GA 400.
Location
State GA
County Dekalb
Lake Name None
Rooms
Bedroom Description Split Bedroom Plan
Other Rooms Shed(s)
Basement Daylight, Exterior Entry, Finished, Interior Entry, Unfinished
Main Level Bedrooms 1
Dining Room Separate Dining Room
Interior
Interior Features Disappearing Attic Stairs, Entrance Foyer, Walk-In Closet(s)
Heating Central
Cooling Ceiling Fan(s), Central Air, Window Unit(s)
Flooring Carpet, Ceramic Tile, Hardwood
Fireplaces Type Family Room, Masonry
Window Features Double Pane Windows
Appliance Dishwasher, Disposal, Electric Oven, Range Hood, Refrigerator, Self Cleaning Oven
Laundry Laundry Room, Main Level, Mud Room
Exterior
Exterior Feature Storage
Parking Features Garage, Garage Faces Side, Kitchen Level, Level Driveway
Garage Spaces 2.0
Fence Back Yard
Pool None
Community Features Near Schools, Near Shopping, Near Trails/Greenway, Park, Street Lights
Utilities Available Electricity Available, Natural Gas Available, Water Available
Waterfront Description None
View Trees/Woods
Roof Type Shingle
Street Surface Asphalt
Accessibility None
Handicap Access None
Porch Deck, Front Porch
Private Pool false
Building
Lot Description Back Yard, Front Yard, Landscaped, Private
Story Three Or More
Foundation Slab
Sewer Public Sewer
Water Public
Architectural Style Cottage, Traditional
Level or Stories Three Or More
Structure Type Brick,Brick 3 Sides
New Construction No
Construction Status Resale
Schools
Elementary Schools Vanderlyn
Middle Schools Peachtree
High Schools Dunwoody
Others
Senior Community no
Restrictions false
Tax ID 18 368 04 017
Ownership Fee Simple
Financing no
Special Listing Condition None
Read Less Info
Want to know what your home might be worth? Contact us for a FREE valuation!

Our team is ready to help you sell your home for the highest possible price ASAP

Bought with Harry Norman Realtors
GET MORE INFORMATION

Broker | License ID: 383400
5555 Glenridge Conn Ste. 200, Atlanta, Georgia, 30342, United States






