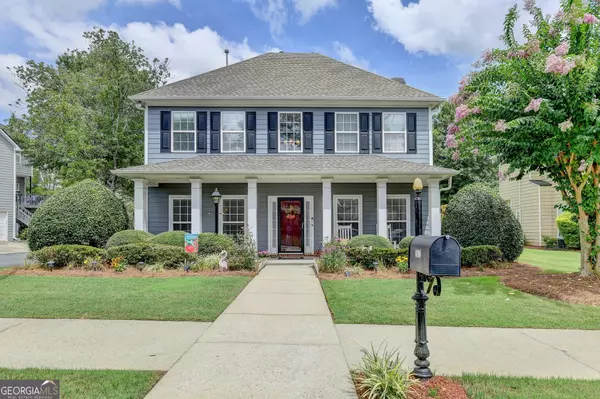Bought with Sekhar Thadiparthi • Sekhars Realty, Inc.
$525,000
$549,000
4.4%For more information regarding the value of a property, please contact us for a free consultation.
4 Beds
2.5 Baths
2,532 SqFt
SOLD DATE : 08/29/2024
Key Details
Sold Price $525,000
Property Type Single Family Home
Sub Type Single Family Residence
Listing Status Sold
Purchase Type For Sale
Square Footage 2,532 sqft
Price per Sqft $207
Subdivision Rosemoore At Harper Woods
MLS Listing ID 10344963
Sold Date 08/29/24
Style Craftsman,Traditional
Bedrooms 4
Full Baths 2
Half Baths 1
Construction Status Resale
HOA Fees $425
HOA Y/N Yes
Year Built 2001
Annual Tax Amount $4,273
Tax Year 2023
Lot Size 6,969 Sqft
Property Description
Step into a beautiful home, nestled in sought-after ROSEMOORE AT HARPER WOODS community - a location where opportunities to purchase are few and far between. Home features 4 bedrooms and 2.5 baths. Main level features front porch, an inviting foyer, spacious flex room that can used as either formal living or study room, the formal dining room sets the stage for memorable gatherings, beautiful hardwood floors, gorgeous kitchen with tiel flooring, white cabinets, laminated countertops, pantry, complements the breakfast area bathed in natural light, offering beautiful views of the backyard. The family room with a wall of windows showcases sophistication with a fireplace, setting the perfect scene for relaxation and entertainment. The main level also features a powder room and 2-car rear entry garage with room for storage. Laundry room is on the main floor. The patio is ideal for enjoying sunset evenings and stargazing. Ascend to the upper floor to discover the exquisite master bedroom, complete with a tray ceiling. The master bath offers double vanities, a garden tub, and a separate shower leading to a walk-around closet. Three additional bedrooms and a hall bath complete the upper level, each benefiting from abundant natural light and refreshing ventilation. Family friendly neighborhood features park and playground. Close proximity to great schools, dining, shopping. You don't want to miss this fabulous opportunity in MARIETTA!
Location
State GA
County Cobb
Rooms
Basement None
Interior
Interior Features Tray Ceiling(s), Walk-In Closet(s)
Heating Natural Gas
Cooling Ceiling Fan(s), Central Air
Flooring Carpet, Hardwood, Tile
Fireplaces Number 1
Fireplaces Type Family Room, Gas Starter
Exterior
Exterior Feature Other
Parking Features Garage, Side/Rear Entrance
Garage Spaces 2.0
Community Features Park, Playground, Street Lights
Utilities Available Cable Available, Electricity Available, High Speed Internet, Natural Gas Available, Phone Available, Sewer Available, Underground Utilities, Water Available
Roof Type Other
Building
Story Two
Foundation Slab
Sewer Public Sewer
Level or Stories Two
Structure Type Other
Construction Status Resale
Schools
Elementary Schools Mountain View
Middle Schools Simpson
High Schools Sprayberry
Others
Financing Conventional
Read Less Info
Want to know what your home might be worth? Contact us for a FREE valuation!

Our team is ready to help you sell your home for the highest possible price ASAP

© 2024 Georgia Multiple Listing Service. All Rights Reserved.
GET MORE INFORMATION

Broker | License ID: 383400
5555 Glenridge Conn Ste. 200, Atlanta, Georgia, 30342, United States






