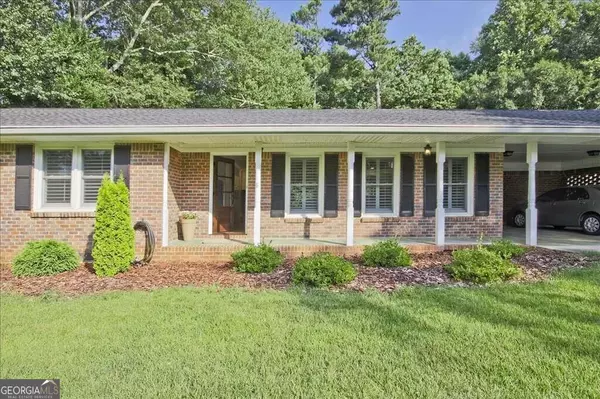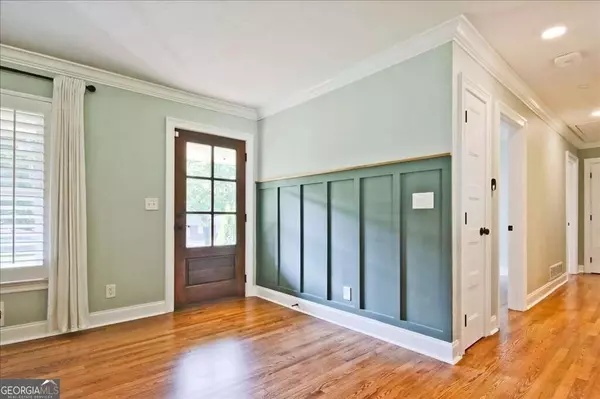Bought with Dorsey Alston, Realtors
$530,000
$542,500
2.3%For more information regarding the value of a property, please contact us for a free consultation.
3 Beds
2 Baths
1,576 SqFt
SOLD DATE : 09/25/2024
Key Details
Sold Price $530,000
Property Type Single Family Home
Sub Type Single Family Residence
Listing Status Sold
Purchase Type For Sale
Square Footage 1,576 sqft
Price per Sqft $336
Subdivision Lockridge Forest
MLS Listing ID 10331733
Sold Date 09/25/24
Style Brick 4 Side,Ranch
Bedrooms 3
Full Baths 2
Construction Status Resale
HOA Y/N No
Year Built 1965
Annual Tax Amount $3,839
Tax Year 2023
Lot Size 0.400 Acres
Property Description
Don't miss this MOVE-IN-READY fully renovated 4-sided brick one level home in FABULOUS Lockridge Forest! This 1960's ranch has been totally transformed into an open floor plan that's perfect for entertaining! Updates include fully renovated kitchen complete with new cabinets with pull-out trays, spice cabinet, granite counter-tops & island, large SS sink with touch faucet, lighting, new insulation, wiring, drain piping, and sheetrock. New Hardwoods throughout. Large laundry room that includes beautiful storage cabinet. Separate dining area with brick fireplace and gas logs. Fantastic owner's suite with Built-In closet system, renovated bath with double vanities, and massive walk-in shower. Both bathrooms have been remodeled with high end finishes of new tile, vanity, wiring, lighting, plumbing and sheetrock. New doors and trim throughout. Updated windows with Plantation Shutters. Large-covered rear patio opens to private, fenced backyard. Spacious insulated workshop with power and sheetrock plus additional attached storage space. Located in the highly sought after community, with neighborhood activities, parties & celebrations, and active Facebook Group. Optional Swim/Tennis! Great location with proximity to shopping, restaurants, parks, hospitals, downtown Atlanta, Perimeter, Brookhaven, 141 and I-285! Wonderful walking neighborhood and close to both Public & Private Schools!
Location
State GA
County Dekalb
Rooms
Basement Crawl Space, None
Main Level Bedrooms 3
Interior
Interior Features Double Vanity, Master On Main Level, Other, Pulldown Attic Stairs, Walk-In Closet(s)
Heating Central
Cooling Ceiling Fan(s), Central Air
Flooring Hardwood, Tile
Fireplaces Number 1
Fireplaces Type Family Room, Gas Log, Gas Starter
Exterior
Exterior Feature Other
Parking Features Attached, Carport, Off Street
Garage Spaces 2.0
Fence Back Yard, Chain Link
Community Features Clubhouse, Park, Playground, Pool, Tennis Court(s), Walk To Public Transit, Walk To Schools, Walk To Shopping
Utilities Available Cable Available, Electricity Available, High Speed Internet, Natural Gas Available, Phone Available, Sewer Available, Water Available
Waterfront Description No Dock Or Boathouse
Roof Type Composition
Building
Story One
Foundation Slab
Sewer Septic Tank
Level or Stories One
Structure Type Other
Construction Status Resale
Schools
Elementary Schools Kingsley
Middle Schools Peachtree
High Schools Chamblee
Others
Acceptable Financing Cash, Conventional
Listing Terms Cash, Conventional
Read Less Info
Want to know what your home might be worth? Contact us for a FREE valuation!

Our team is ready to help you sell your home for the highest possible price ASAP

© 2024 Georgia Multiple Listing Service. All Rights Reserved.
GET MORE INFORMATION

Broker | License ID: 383400
5555 Glenridge Conn Ste. 200, Atlanta, Georgia, 30342, United States






