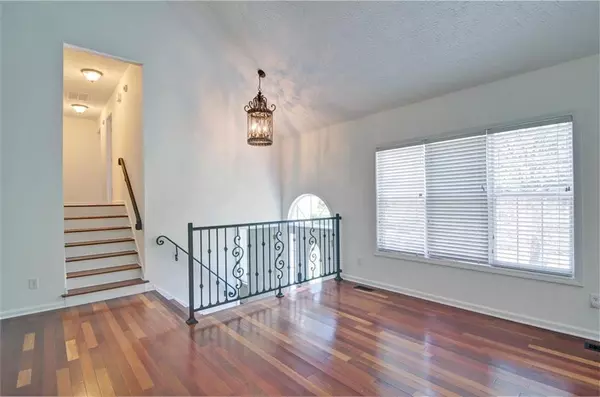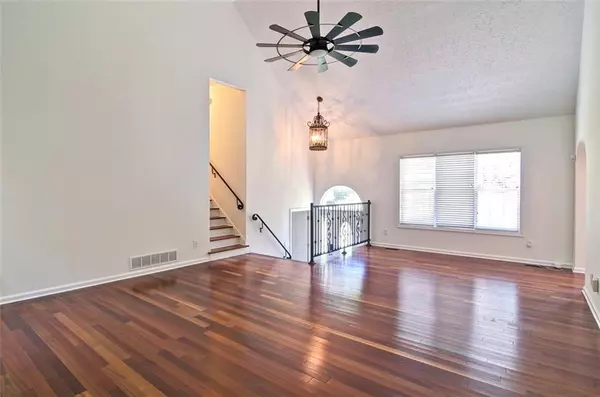$515,000
$525,000
1.9%For more information regarding the value of a property, please contact us for a free consultation.
4 Beds
3 Baths
2,947 SqFt
SOLD DATE : 09/30/2024
Key Details
Sold Price $515,000
Property Type Single Family Home
Sub Type Single Family Residence
Listing Status Sold
Purchase Type For Sale
Square Footage 2,947 sqft
Price per Sqft $174
Subdivision Pinehurst
MLS Listing ID 7422503
Sold Date 09/30/24
Style Traditional
Bedrooms 4
Full Baths 3
Construction Status Resale
HOA Fees $430
HOA Y/N Yes
Originating Board First Multiple Listing Service
Year Built 1996
Annual Tax Amount $5,185
Tax Year 2023
Lot Size 1.000 Acres
Acres 1.0
Property Description
Come fall in love with this beautiful home that has something to offer for everyone. The welcoming entrance with a large front porch and new custom railings await your holiday décor. Upon entering the home, you will fall in love with the stunning Brazilian hardwood floors in the oversized upstairs family room/living room and dining room. A gorgeous stack stone fireplace, oversized ceiling fan and foyer light finish out the beauty of this large open space. The huge kitchen boasts gorgeous brand-new solid surface quartz countertops on freshly painted cabinets with all new hardware, a new gas range, new sink and a lovely new free standing glass door cabinet. Open the large double doors to the sunroom with a new mini split HVAC system for year-round comfort. The space on this level is a dream for gatherings with family and friends. Upstairs you will find the master bedroom and luxurious bathroom with an oversized new shower with large glass wall. The two additional bedrooms also have new carpet and paint and a shared second bathroom. On the lower level of the home is a second large family room with an amazing full wall stacked stone fireplace, an additional room that can serve as a 4th bedroom, home office, or gym that has new LVP, paint and a showcase shiplap wall accent. The laundry room offers plenty of space and an additional door to the backyard. All three bathrooms in the home have new acrylic shower or shower/tub combos that are guaranteed for life along with new LVP flooring, new paint, new solid surface countertops atop freshly painted cabinets with new hardware and new fixtures throughout. Outside, this lovely home is situated on a huge 1 acre beautifully landscaped corner lot where you will find 2 pear trees, a pomegranate tree and 2 delicious blueberry bushes. Take a stroll across the lovely bridge with custom railing and metal artwork to the gazebo that offers electric, plenty of built in seating and a raised garden bed for growing your fresh herbs to complement any gourmet meal you prepare. There is also a grilling deck, a lower deck wired for a hot tub and a storage shed. In addition to all of this you will love the amazing storage space under the sunroom that offers year-round protection for your “extra” items like holiday decorations, beach gear, or whatever you need to store.
Location
State GA
County Cherokee
Lake Name None
Rooms
Bedroom Description Oversized Master
Other Rooms Gazebo, Outbuilding, Workshop
Basement Crawl Space
Main Level Bedrooms 1
Dining Room Separate Dining Room
Interior
Interior Features Cathedral Ceiling(s), Central Vacuum, High Speed Internet, His and Hers Closets, Tray Ceiling(s)
Heating Heat Pump, Natural Gas
Cooling Ceiling Fan(s), Central Air
Flooring Carpet, Hardwood, Laminate
Fireplaces Number 2
Fireplaces Type Blower Fan, Family Room, Glass Doors, Living Room
Window Features Aluminum Frames,Double Pane Windows
Appliance Dishwasher, Gas Oven, Gas Range, Gas Water Heater, Microwave
Laundry Electric Dryer Hookup, Laundry Room, Lower Level
Exterior
Exterior Feature Garden, Private Yard, Rain Gutters, Storage, Other
Garage Attached, Drive Under Main Level, Driveway, Garage, Garage Faces Side, Level Driveway
Garage Spaces 2.0
Fence None
Pool None
Community Features Homeowners Assoc, Pickleball, Tennis Court(s)
Utilities Available Cable Available, Electricity Available, Natural Gas Available, Phone Available, Underground Utilities, Water Available
Waterfront Description None
View Creek/Stream, Other
Roof Type Composition
Street Surface Asphalt
Accessibility None
Handicap Access None
Porch Deck
Parking Type Attached, Drive Under Main Level, Driveway, Garage, Garage Faces Side, Level Driveway
Private Pool false
Building
Lot Description Back Yard, Corner Lot, Creek On Lot, Landscaped, Level, Private
Story Multi/Split
Foundation Slab
Sewer Septic Tank
Water Public
Architectural Style Traditional
Level or Stories Multi/Split
Structure Type Stucco,Vinyl Siding
New Construction No
Construction Status Resale
Schools
Elementary Schools Arnold Mill
Middle Schools Mill Creek
High Schools River Ridge
Others
Senior Community no
Restrictions false
Tax ID 15N28 088
Special Listing Condition None
Read Less Info
Want to know what your home might be worth? Contact us for a FREE valuation!

Our team is ready to help you sell your home for the highest possible price ASAP

Bought with Berkshire Hathaway HomeServices Georgia Properties
GET MORE INFORMATION

Broker | License ID: 383400
5555 Glenridge Conn Ste. 200, Atlanta, Georgia, 30342, United States






