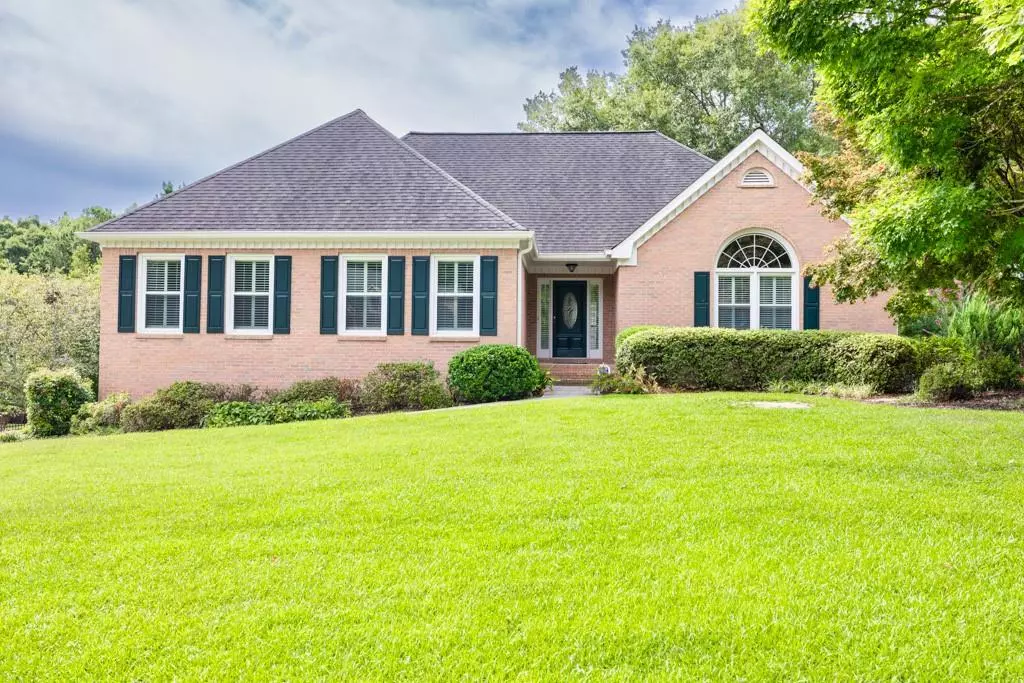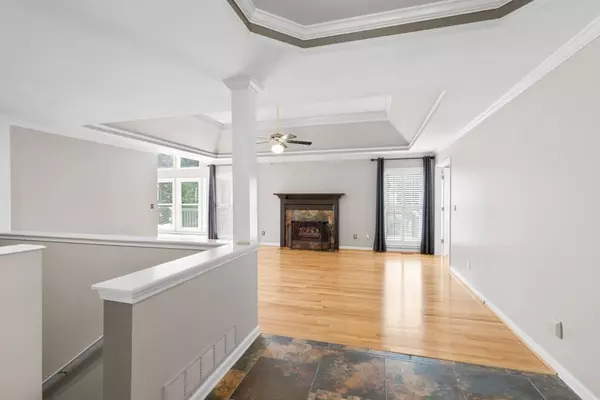$515,000
$514,900
For more information regarding the value of a property, please contact us for a free consultation.
3 Beds
3 Baths
4,520 SqFt
SOLD DATE : 10/03/2024
Key Details
Sold Price $515,000
Property Type Single Family Home
Sub Type Single Family Residence
Listing Status Sold
Purchase Type For Sale
Square Footage 4,520 sqft
Price per Sqft $113
Subdivision Gates Mill
MLS Listing ID 7432903
Sold Date 10/03/24
Style Traditional
Bedrooms 3
Full Baths 3
Construction Status Resale
HOA Fees $500
HOA Y/N Yes
Originating Board First Multiple Listing Service
Year Built 1992
Annual Tax Amount $4,419
Tax Year 2023
Lot Size 0.390 Acres
Acres 0.39
Property Description
Over 4500 sq ft of spacious living in the Gates Mill subdivision is ready for you! This move-in ready home with upgraded flooring, bathrooms, kitchen and Hardwood/Tile has been prepared inside and out for you to entertain or simply breathe in the natural beauty of your surroundings. This free flowing layout features an open concept kitchen and dining area with cathedral ceiling surrounded by natural light. The primary suite has his & her walk in closets, dual vanities, tile shower, soaking tub, and an adjoining office/study filled with natural light. The finished walkout basement offers three additional rooms and a bathroom as well as your personal workout room! There is plenty of parking with the large driveway, extra parking pad, and two car garage that adjoins a large storage area with shelving. Schedule your showing today so can begin relaxing at your new home, taking a walk around the neighborhood, and enjoying the Gates Mill common area (pool, tennis courts & playground) as soon as possible!
Location
State GA
County Gwinnett
Lake Name None
Rooms
Bedroom Description Master on Main,Roommate Floor Plan
Other Rooms None
Basement Daylight, Driveway Access, Exterior Entry, Finished, Finished Bath, Walk-Out Access
Main Level Bedrooms 3
Dining Room Open Concept, Seats 12+
Interior
Interior Features Cathedral Ceiling(s)
Heating Forced Air, Natural Gas
Cooling Ceiling Fan(s), Central Air
Flooring Carpet, Ceramic Tile, Hardwood
Fireplaces Number 1
Fireplaces Type Gas Log, Living Room
Window Features Double Pane Windows
Appliance Dishwasher, Electric Cooktop, Electric Oven, Gas Water Heater, Microwave
Laundry Laundry Room, Main Level
Exterior
Exterior Feature Courtyard, Private Entrance, Rear Stairs
Garage Attached, Garage, Garage Faces Side, Level Driveway
Garage Spaces 2.0
Fence Back Yard, Fenced, Wrought Iron
Pool None
Community Features Clubhouse, Homeowners Assoc, Playground, Pool, Tennis Court(s)
Utilities Available Cable Available, Electricity Available, Natural Gas Available, Water Available
Waterfront Description None
Roof Type Shingle
Street Surface Paved
Accessibility None
Handicap Access None
Porch Deck, Rear Porch
Private Pool false
Building
Lot Description Back Yard, Corner Lot, Front Yard, Level
Story Two
Foundation Concrete Perimeter
Sewer Septic Tank
Water Public
Architectural Style Traditional
Level or Stories Two
Structure Type Brick
New Construction No
Construction Status Resale
Schools
Elementary Schools Starling
Middle Schools Couch
High Schools Grayson
Others
HOA Fee Include Swim,Tennis
Senior Community no
Restrictions false
Tax ID R5151 064
Acceptable Financing Cash, Conventional, FHA, VA Loan
Listing Terms Cash, Conventional, FHA, VA Loan
Special Listing Condition None
Read Less Info
Want to know what your home might be worth? Contact us for a FREE valuation!

Our team is ready to help you sell your home for the highest possible price ASAP

Bought with HomeSmart
GET MORE INFORMATION

Broker | License ID: 383400
5555 Glenridge Conn Ste. 200, Atlanta, Georgia, 30342, United States






