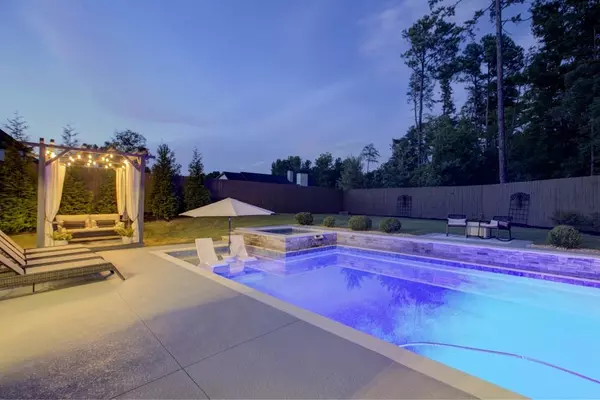$1,275,000
$1,300,000
1.9%For more information regarding the value of a property, please contact us for a free consultation.
4 Beds
4.5 Baths
3,700 SqFt
SOLD DATE : 10/10/2024
Key Details
Sold Price $1,275,000
Property Type Single Family Home
Sub Type Single Family Residence
Listing Status Sold
Purchase Type For Sale
Square Footage 3,700 sqft
Price per Sqft $344
Subdivision Sardis Estates
MLS Listing ID 7439745
Sold Date 10/10/24
Style Contemporary,Farmhouse,High Rise (6 or more stories),Modern
Bedrooms 4
Full Baths 4
Half Baths 1
Construction Status Resale
HOA Y/N No
Originating Board First Multiple Listing Service
Year Built 2019
Annual Tax Amount $7,796
Tax Year 2022
Lot Size 0.920 Acres
Acres 0.92
Property Description
Stunning Modern Farmhouse Prime Location! This beautiful estate lot located walking distance of Seckinger High School, just 3 miles from Interstate 85. Electric iron-gated entrance. Property showcases 4 bedrooms and 4.5 bathrooms, Freshly painted exterior of home welcomes you w/ covered front porch featuring slate flooring and 10-foot glass French iron doors. Inside, the home boasts cathedral ceilings, wood beams, ceilings that exceed 10 foot and 8-foot doors throughout. Entire main level is adorned with porcelain tile flooring, enhancing the modern aesthetic. Custom glass and iron barn doors are a standout feature throughout the home. Home is complete with foam/spider insulation & Insulated garage doors ensuring energy efficiency and comfort. Lighting throughout interior/exterior has been upgraded. Each of the over-sized four bedrooms includes an ensuite bathroom and built-in walk-in closets. Upper-level rooms with upgraded carpet and 10 lb pad. Dual laundry rooms for added convenience, second-floor laundry room is equipped with custom cabinetry, two full-size washers and dryers on risers. This thoughtful design ensures maximum efficiency and ease. Home includes $11,000 in custom window sheers. The oversized master bedroom offers direct access to the rear covered porch, floor to ceiling black out drapes providing a private and luxurious retreat. Master closet is a dream come true, featuring $30,000 in California closet systems. Includes an island w/ dual laundry drop, felt-lined jewelry drawers, built-in vanity w/ hidden outlets, LED-lit mirror, and window seats. The main level master closet includes full-size Whirlpool stackable units and electrical provisions for a steamer/ironing board, providing every convenience for a luxurious dressing experience. Kitchen offers view of the family room, oversized island double Negresco quartz countertops, pull-out trash bins, KitchenAid/Thermador appliances, white porcelain farm sink, disposal, pot filler, 4 burner gas range w/ griddle, drawer microwave, double ovens and built-in refrigerator/freezer, soft close doors and drawers. A standout feature is the prep kitchen/pantry perfect for entertaining, which includes custom cabinetry/glass fronts, Whitehaven quartz countertops for added preparation space, extra outlets, and oversized dual glass wine fridge. The pantry includes custom pantry built-ins/wine drawers for additional storage, and a built-in doggie door designed for dogs up to 50 pounds, leading to an iron-fenced dog pen with new faux pet grass, providing a convenient, easy clean-up and pet-friendly space. Rear patio features a cathedral ceiling, porcelain tile flooring, and a see-through gas fireplace. Newly built outdoor kitchen is equipped w/ leathered granite countertops, a stainless ice maker, refrigerator, pull-out trash, and a built-in grill. Adjacent to the kitchen is a permanent pergola w/ electricity, freshly painted & featuring a new twin-size bed swing. Backyard paradise with 18x36 Pebble Tec saltwater heated pool includes a 10x10 hot tub, LED lights, tanning ledge, & waterfall ledge, providing a luxurious relaxing environment. Home is wired with Sono's sound system in the great room, rear porch, and pool area, allowing for seamless audio entertainment throughout these key living spaces. Oversized 3 car garage will hold large SUVs/trucks plus limo size golf cart, Trash/Recycle Bin area, storage room, insulated walls/ceiling. County will allow variance for a separate building/garage if needed. So many extras to list! Don't miss this opportunity!
Location
State GA
County Gwinnett
Lake Name None
Rooms
Bedroom Description Master on Main,Oversized Master
Other Rooms Outdoor Kitchen
Basement None
Main Level Bedrooms 2
Dining Room Open Concept
Interior
Interior Features Beamed Ceilings, Cathedral Ceiling(s), Disappearing Attic Stairs, Double Vanity, Entrance Foyer 2 Story, High Ceilings 10 ft Main, High Ceilings 10 ft Upper, High Speed Internet, Tray Ceiling(s), Walk-In Closet(s)
Heating Electric, Forced Air, Heat Pump, Zoned
Cooling Ceiling Fan(s), Central Air, Electric, Zoned
Flooring Carpet, Hardwood, Stone
Fireplaces Number 2
Fireplaces Type Double Sided, Glass Doors, Great Room, Insert, Outside
Window Features Double Pane Windows,Insulated Windows
Appliance Dishwasher, Disposal, Double Oven, Dryer, Gas Cooktop, Gas Range, Microwave, Range Hood, Refrigerator, Self Cleaning Oven, Washer
Laundry Laundry Room, Main Level, Upper Level
Exterior
Exterior Feature Private Entrance, Private Yard
Parking Features Attached, Garage, Garage Door Opener, Garage Faces Front, Kitchen Level, Level Driveway, Parking Pad
Garage Spaces 3.0
Fence Back Yard, Fenced, Privacy, Wood, Wrought Iron
Pool Heated, In Ground, Salt Water
Community Features Gated, Near Schools
Utilities Available Cable Available, Electricity Available, Sewer Available, Underground Utilities, Water Available
Waterfront Description None
View Trees/Woods
Roof Type Composition
Street Surface Paved
Accessibility None
Handicap Access None
Porch Covered, Front Porch, Patio, Rear Porch
Private Pool false
Building
Lot Description Back Yard, Landscaped, Level, Private, Wooded
Story Two
Foundation Slab
Sewer Septic Tank
Water Public
Architectural Style Contemporary, Farmhouse, High Rise (6 or more stories), Modern
Level or Stories Two
Structure Type Brick,Frame
New Construction No
Construction Status Resale
Schools
Elementary Schools Ivy Creek
Middle Schools Jones
High Schools Seckinger
Others
Senior Community no
Restrictions false
Tax ID R1002B190
Ownership Fee Simple
Acceptable Financing Cash, Conventional
Listing Terms Cash, Conventional
Financing no
Special Listing Condition None
Read Less Info
Want to know what your home might be worth? Contact us for a FREE valuation!

Our team is ready to help you sell your home for the highest possible price ASAP

Bought with RE/MAX Around Atlanta Realty
GET MORE INFORMATION

Broker | License ID: 383400
5555 Glenridge Conn Ste. 200, Atlanta, Georgia, 30342, United States






