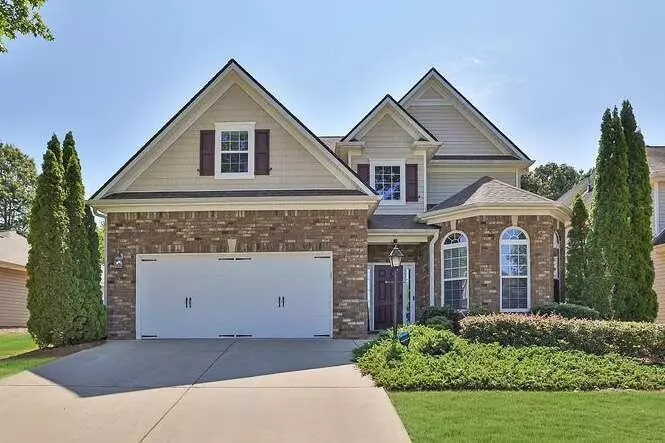$453,000
$469,900
3.6%For more information regarding the value of a property, please contact us for a free consultation.
4 Beds
3 Baths
2,876 SqFt
SOLD DATE : 09/25/2024
Key Details
Sold Price $453,000
Property Type Single Family Home
Sub Type Single Family Residence
Listing Status Sold
Purchase Type For Sale
Square Footage 2,876 sqft
Price per Sqft $157
Subdivision Centennial Commons
MLS Listing ID 7448028
Sold Date 09/25/24
Style Traditional
Bedrooms 4
Full Baths 3
Construction Status Updated/Remodeled
HOA Fees $1,194
HOA Y/N Yes
Originating Board First Multiple Listing Service
Year Built 2007
Annual Tax Amount $3,154
Tax Year 2023
Lot Size 7,405 Sqft
Acres 0.17
Property Description
Recently Updated move-in ready Open Concept 4 Bed 3 Bath 2800+ Square Feet Two Story Traditional home featuring a wide-open 2-Story great room & foyer floor plan located in lovely Centennial Commons Swim & Tennis Community & sought after North Cobb School District! This home is turnkey move-in and was Updated in 2024 featuring a light and airy feel featuring a Chic & Clean Updated Master Bathroom & bedroom suite, Freshly Painted Interior, Brand New High quality 8'' LVP Flooring! Large flat and level privacy fenced backyard with BBQ Patio offers plenty of room for any gathering or occassion! Large Sundrenched Two Story Great Room off of the kitchen has huge Paladian windows allowing tons of natural light and breathing room! This one has lare bedrooms and also plenty of common area space as it features a sizeable Guest Bedroom Suite with Full Bathroom, Oversized Renovated Master Suite with large walk-in closet, light and airy Two-Story Great Room and Foyer, Large Formal Dining with Formal Living flows nicely into your large Eat-in Kitchen with Granite Countertops, Hardwood floors & Stainless Steel Appliances! This is a well thought out floor plan and tasteful design and finishes already in place, this one will not disappoint! Outstanding Subdivision Amenities: HOA includes Unit Landscaping & access to the Swimming Pool & Tennis Courts, Community Clubhouse with Gym, Playgrounds & a wonderfully maintained Community with Underground Utilities, Sidewalks with Streetlights & even green space walking area for your furry friends! 5 Minutes from Historic Downtown Acworth less than 10 minutes from I-75 and I-575! Investors: Leasing is currently permitable with application as rental cap is not at capacity!
Location
State GA
County Cobb
Lake Name None
Rooms
Bedroom Description Roommate Floor Plan,Sitting Room
Other Rooms None
Basement None
Main Level Bedrooms 1
Dining Room Seats 12+, Separate Dining Room
Interior
Interior Features Double Vanity, Entrance Foyer 2 Story, High Ceilings, High Ceilings 10 ft Main, High Ceilings 10 ft Upper, Open Floorplan, Recessed Lighting, Tray Ceiling(s), Walk-In Closet(s)
Heating Forced Air, Natural Gas, Zoned
Cooling Ceiling Fan(s), Central Air, Electric
Flooring Carpet, Ceramic Tile, Hardwood
Fireplaces Number 1
Fireplaces Type Gas Log, Gas Starter, Glass Doors, Great Room
Window Features Bay Window(s),Double Pane Windows,Insulated Windows
Appliance Dishwasher, Disposal, Gas Range, Microwave, Refrigerator
Laundry Laundry Room, Mud Room
Exterior
Exterior Feature Private Yard
Garage Attached, Garage, Garage Door Opener, Kitchen Level
Garage Spaces 2.0
Fence Fenced, Privacy, Wood
Pool None
Community Features Clubhouse, Homeowners Assoc, Playground, Pool, Sidewalks, Street Lights, Tennis Court(s)
Utilities Available Cable Available, Electricity Available, Natural Gas Available, Phone Available, Sewer Available, Underground Utilities, Water Available
Waterfront Description None
View Other
Roof Type Composition
Street Surface Asphalt
Accessibility Accessible Bedroom, Accessible Entrance, Accessible Full Bath
Handicap Access Accessible Bedroom, Accessible Entrance, Accessible Full Bath
Porch Deck, Patio
Total Parking Spaces 2
Private Pool false
Building
Lot Description Back Yard, Front Yard, Level, Private
Story Two
Foundation Slab
Sewer Public Sewer
Water Public
Architectural Style Traditional
Level or Stories Two
Structure Type Brick,Brick Front,Cement Siding
New Construction No
Construction Status Updated/Remodeled
Schools
Elementary Schools Baker
Middle Schools Barber
High Schools North Cobb
Others
HOA Fee Include Swim,Tennis
Senior Community no
Restrictions false
Tax ID 20001401130
Ownership Fee Simple
Financing no
Special Listing Condition None
Read Less Info
Want to know what your home might be worth? Contact us for a FREE valuation!

Our team is ready to help you sell your home for the highest possible price ASAP

Bought with Non FMLS Member
GET MORE INFORMATION

Broker | License ID: 383400
5555 Glenridge Conn Ste. 200, Atlanta, Georgia, 30342, United States






