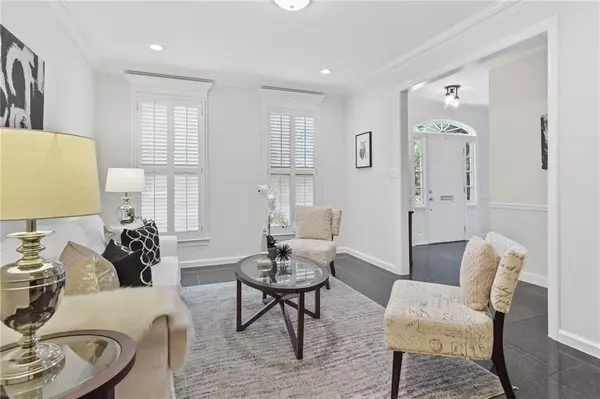$587,500
$600,000
2.1%For more information regarding the value of a property, please contact us for a free consultation.
4 Beds
2.5 Baths
2,100 SqFt
SOLD DATE : 10/16/2024
Key Details
Sold Price $587,500
Property Type Townhouse
Sub Type Townhouse
Listing Status Sold
Purchase Type For Sale
Square Footage 2,100 sqft
Price per Sqft $279
Subdivision Lions Gate
MLS Listing ID 7430794
Sold Date 10/16/24
Style Townhouse,Traditional
Bedrooms 4
Full Baths 2
Half Baths 1
Construction Status Resale
HOA Fees $500
HOA Y/N Yes
Originating Board First Multiple Listing Service
Year Built 1972
Annual Tax Amount $2,029
Tax Year 2023
Lot Size 1,075 Sqft
Acres 0.0247
Property Description
Discover the perfect blend of comfort and convenience in this beautiful 2-story townhouse located in the heart of Druid Hills' prestigious Lions Gate community. Spanning 2000 sq ft, this spacious home offers 4 bedrooms and 2.5 baths, providing ample space for living, working, and entertaining.
The updated kitchen features elegant marble countertops and stainless steel appliances, perfect for the home chef, while the dining room, living room, and family room with a cozy fireplace offer plenty of space for gatherings and relaxation. The primary bathroom has been tastefully updated, adding a touch of luxury to your daily routine.
Step outside to your private, tranquil courtyard, ideal for morning coffee or evening relaxation. Enjoy access to the community pool, perfect for hot summer days. The townhouse is conveniently located near the BeltLine, shopping, schools, parks, and Emory University, ensuring that everything you need is just a short distance away.
This townhouse not only offers modern amenities and a prime location but also a peaceful retreat from the hustle and bustle of city life. Don’t miss out on the opportunity to call this stunning property your home—schedule a tour today!
Location
State GA
County Dekalb
Lake Name None
Rooms
Bedroom Description Roommate Floor Plan
Other Rooms None
Basement None
Dining Room Separate Dining Room
Interior
Interior Features Bookcases, Double Vanity, Entrance Foyer, High Ceilings 9 ft Main, High Speed Internet, Low Flow Plumbing Fixtures
Heating Heat Pump, Zoned
Cooling Central Air, Zoned
Flooring Hardwood, Stone
Fireplaces Number 1
Fireplaces Type Family Room
Window Features Insulated Windows
Appliance Dishwasher, Disposal, Dryer, Electric Cooktop, Electric Oven, Microwave, Refrigerator, Washer
Laundry Laundry Room, Main Level
Exterior
Exterior Feature Courtyard, Lighting, Private Entrance, Private Yard, Rain Gutters
Garage Assigned
Fence Back Yard, Wood
Pool In Ground
Community Features Homeowners Assoc, Near Beltline, Near Public Transport, Near Schools, Near Shopping, Near Trails/Greenway, Pool, Sidewalks, Street Lights
Utilities Available Cable Available, Electricity Available, Phone Available, Sewer Available, Water Available
Waterfront Description None
View Other
Roof Type Composition
Street Surface Asphalt
Accessibility None
Handicap Access None
Porch Patio
Parking Type Assigned
Total Parking Spaces 2
Private Pool false
Building
Lot Description Back Yard, Landscaped, Level
Story Two
Foundation Slab
Sewer Public Sewer
Water Public
Architectural Style Townhouse, Traditional
Level or Stories Two
Structure Type Brick
New Construction No
Construction Status Resale
Schools
Elementary Schools Springdale Park
Middle Schools David T Howard
High Schools Midtown
Others
HOA Fee Include Maintenance Grounds,Maintenance Structure,Pest Control,Reserve Fund,Swim,Termite
Senior Community no
Restrictions true
Tax ID 15 242 02 008
Ownership Condominium
Financing no
Special Listing Condition None
Read Less Info
Want to know what your home might be worth? Contact us for a FREE valuation!

Our team is ready to help you sell your home for the highest possible price ASAP

Bought with Berkshire Hathaway HomeServices Georgia Properties
GET MORE INFORMATION

Broker | License ID: 383400
5555 Glenridge Conn Ste. 200, Atlanta, Georgia, 30342, United States






