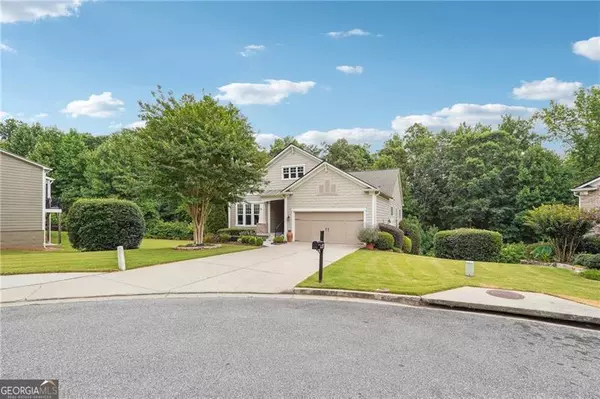$679,000
$679,000
For more information regarding the value of a property, please contact us for a free consultation.
3 Beds
3 Baths
4,050 SqFt
SOLD DATE : 10/22/2024
Key Details
Sold Price $679,000
Property Type Single Family Home
Sub Type Single Family Residence
Listing Status Sold
Purchase Type For Sale
Square Footage 4,050 sqft
Price per Sqft $167
Subdivision Kingswood
MLS Listing ID 10339593
Sold Date 10/22/24
Style Traditional
Bedrooms 3
Full Baths 3
HOA Fees $1,800
HOA Y/N Yes
Originating Board Georgia MLS 2
Year Built 2007
Annual Tax Amount $761
Tax Year 2023
Lot Size 0.430 Acres
Acres 0.43
Lot Dimensions 18730.8
Property Sub-Type Single Family Residence
Property Description
A rare find located at the end of cul-de-sac sits this completely updated ranch with a full finished terrace level. A beautiful herringbone tiled sidewalk and covered porch welcomes you to an attractive foyer and upgraded kitchen with quartz countertops, tiled backsplash, under counter microwave, under cabinet lighting, battery operated blinds, and stainless vent hood. Full size dining room next to family room with fireplace provides a cozy [lace for the family congregate. The raised covered porch is nestled into the woods with privacy to enjoy your time outside. The large master bedroom includes a designer master bath with custom cabinets and features a granite shower wall and countertop along with an attached built in custom closet. The second bedroom with updated bath provides privacy in a separate wing next to the office and laundry room. Another master bedroom, large closet, updated bath, family room, study, exercise room and storeroom are located in the finished terrace level. The new air-conditioners and furnaces in 2023 and roof in 2018 will last for many years, The HOA includes lawn maintenance, pruning, and Pinestraw. This community provides a large pool, pickle ballcourts and weekly activities including monthly get togethers at the beautiful clubhouse. Grocery stores are just 2 miles away as well as access o GA400 and tons of shopping.
Location
State GA
County Forsyth
Rooms
Basement Finished Bath, Daylight, Finished, Full, Interior Entry
Dining Room L Shaped
Interior
Interior Features In-Law Floorplan, Master On Main Level, Roommate Plan
Heating Central
Cooling Ceiling Fan(s), Central Air
Flooring Hardwood, Other
Fireplaces Number 1
Fireplaces Type Family Room
Fireplace Yes
Appliance Dishwasher, Disposal, Double Oven, Microwave, Refrigerator
Laundry In Hall
Exterior
Exterior Feature Balcony
Parking Features Garage, Garage Door Opener
Garage Spaces 2.0
Community Features Pool, Sidewalks, Street Lights
Utilities Available Other
Waterfront Description No Dock Or Boathouse
View Y/N No
Roof Type Composition
Total Parking Spaces 2
Garage Yes
Private Pool No
Building
Lot Description Cul-De-Sac, Level
Faces Use GPS
Sewer Public Sewer
Water Public
Structure Type Brick
New Construction No
Schools
Elementary Schools Whitlow
Middle Schools Vickery Creek
High Schools Forsyth Central
Others
HOA Fee Include Maintenance Grounds
Tax ID 104 407
Special Listing Condition Resale
Read Less Info
Want to know what your home might be worth? Contact us for a FREE valuation!

Our team is ready to help you sell your home for the highest possible price ASAP

© 2025 Georgia Multiple Listing Service. All Rights Reserved.
GET MORE INFORMATION
Broker | License ID: 383400
5555 Glenridge Conn Ste. 200, Atlanta, Georgia, 30342, United States






